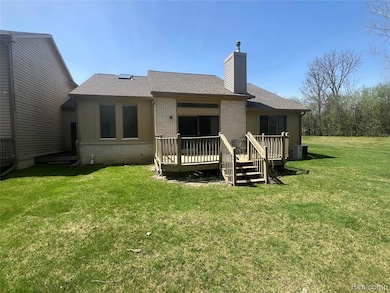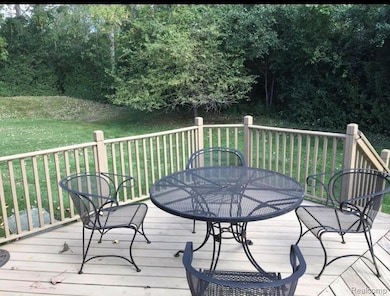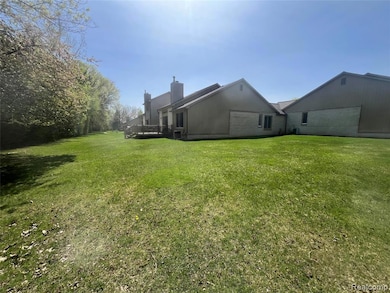7355 Sherwood Creek Ct West Bloomfield, MI 48322
Estimated payment $2,505/month
Highlights
- Traditional Architecture
- Ground Level Unit
- 1-Story Property
- Walled Lake Central High School Rated A-
- 2.5 Car Attached Garage
- Forced Air Heating System
About This Home
REDUCED! BEST LOCATION IN THE COMPLEX!! Unique private setting like a private home yet is Maintenance free!! 2/3 bedroom w/2 baths and 2 car attached garage. Huge private back yard faces a wooded area with no neighbors. Expansive deck for relaxing or entertaining. Discover this beautifully condominium located in the desirable area of West Bloomfield. (Home 2 doors down sold in December for $410k, this is a better location). This residence offers a bright and open layout with spacious living areas, cathedral ceilings in living room, dinning room, kitchen as well as master bedroom. Fireplace in great room. The eat in kitchen features modern appliances and ample cabinet space. Four walk in closets and first floor laundry / mud room. 3d Bedroom / den / office is in the lower level. Many upgrades, 9 electric plugs in master bedroom, 11 plugs in living room, ceiling fans, custom mirrors,etc. —— new plank flooring just installed. HUGE Full lower level with 48 x 28 open area!——. Great for family get togethers! )—- Complex just had major upgrades, seller will pay special assesments. This is worry fee condo living that provides the privacy of your own home. Confirm access
Property Details
Home Type
- Condominium
Est. Annual Taxes
Year Built
- Built in 1989
HOA Fees
- $395 Monthly HOA Fees
Parking
- 2.5 Car Attached Garage
Home Design
- Traditional Architecture
- Studio
- Brick Exterior Construction
- Wood Foundation
Interior Spaces
- 1,932 Sq Ft Home
- 1-Story Property
- Finished Basement
Bedrooms and Bathrooms
- 3 Bedrooms
- 2 Full Bathrooms
Additional Features
- Ground Level Unit
- Forced Air Heating System
Listing and Financial Details
- Assessor Parcel Number 1833351047
Community Details
Overview
- Sherwood Creek Condo Association, Phone Number (248) 353-9010
- Sherwood Creek Occpn 464 Subdivision
Pet Policy
- Pets Allowed
Map
Home Values in the Area
Average Home Value in this Area
Tax History
| Year | Tax Paid | Tax Assessment Tax Assessment Total Assessment is a certain percentage of the fair market value that is determined by local assessors to be the total taxable value of land and additions on the property. | Land | Improvement |
|---|---|---|---|---|
| 2024 | $3,308 | $155,930 | $0 | $0 |
| 2022 | $3,133 | $144,540 | $20,000 | $124,540 |
| 2021 | $4,249 | $139,230 | $0 | $0 |
| 2020 | $2,889 | $126,820 | $20,250 | $106,570 |
| 2018 | $3,884 | $108,250 | $20,250 | $88,000 |
| 2015 | -- | $81,380 | $0 | $0 |
| 2014 | -- | $73,530 | $0 | $0 |
| 2011 | -- | $71,340 | $0 | $0 |
Property History
| Date | Event | Price | List to Sale | Price per Sq Ft |
|---|---|---|---|---|
| 09/07/2025 09/07/25 | Price Changed | $329,900 | -2.7% | $171 / Sq Ft |
| 08/08/2025 08/08/25 | Price Changed | $338,900 | -1.7% | $175 / Sq Ft |
| 07/12/2025 07/12/25 | Price Changed | $344,900 | -2.6% | $179 / Sq Ft |
| 06/30/2025 06/30/25 | Price Changed | $354,000 | -2.5% | $183 / Sq Ft |
| 06/08/2025 06/08/25 | Price Changed | $363,000 | -1.5% | $188 / Sq Ft |
| 05/15/2025 05/15/25 | Price Changed | $368,500 | -2.5% | $191 / Sq Ft |
| 05/06/2025 05/06/25 | Price Changed | $378,000 | -2.1% | $196 / Sq Ft |
| 04/28/2025 04/28/25 | Price Changed | $386,000 | -2.0% | $200 / Sq Ft |
| 04/10/2025 04/10/25 | For Sale | $394,000 | 0.0% | $204 / Sq Ft |
| 03/30/2013 03/30/13 | Rented | $2,100 | +16.7% | -- |
| 02/27/2013 02/27/13 | Under Contract | -- | -- | -- |
| 02/18/2013 02/18/13 | For Rent | $1,800 | -- | -- |
Purchase History
| Date | Type | Sale Price | Title Company |
|---|---|---|---|
| Interfamily Deed Transfer | -- | None Available |
Source: Realcomp
MLS Number: 20250024785
APN: 18-33-351-047
- 31130 Squire Ln
- 6040 Fairbrook Dr
- 7337 Oak Tree Dr
- 31037 N Park Dr
- 7345 Verona Dr
- 31079 Oak Valley Dr
- 31017 Carriage Hill Rd
- 6880 Burtonwood Dr
- 31142 Applewood Ln
- 35565 Cross Creek N Unit 2
- 30935 Perrys Crossing
- 6715 Maple Lakes Dr Unit 70
- 6693 Maple Lakes Dr Unit 62
- 6677 Maple Lakes Dr
- 6716 Maple Lakes Dr
- 6687 Maple Lakes Dr Unit 57
- 6619 Ridgefield Cir Unit 205
- 6783 Burtonwood Dr
- 6601 Pembridge Hill
- 6540 Ridgefield Cir Unit 204
- 5511 Maple Leaf Ct
- 31157 Perrys Crossing
- 6660 Maple Lakes Dr
- 6358 Timberwood S
- 6463 Royal Pointe Dr
- 6618 Shadowood Dr
- 6569 Whispering Woods Dr Unit 73
- 5460 Bentley Rd
- 6132 Westbrooke Dr Unit 30
- 7663 Danbury Cir
- 7352 Meadowridge Cir
- 30646 Maplewood Cir
- 7274 Danbrooke Unit 127
- 5214 Brett Ct
- 7517 Arbors Blvd
- 32023 W 14 Mile Rd Unit 108
- 6350 Aldingbrooke Circle Rd N
- 31045 Pheasant Run St
- 34603 Oak Forest Dr
- 5652 Drake Hollow Dr E Unit 31







