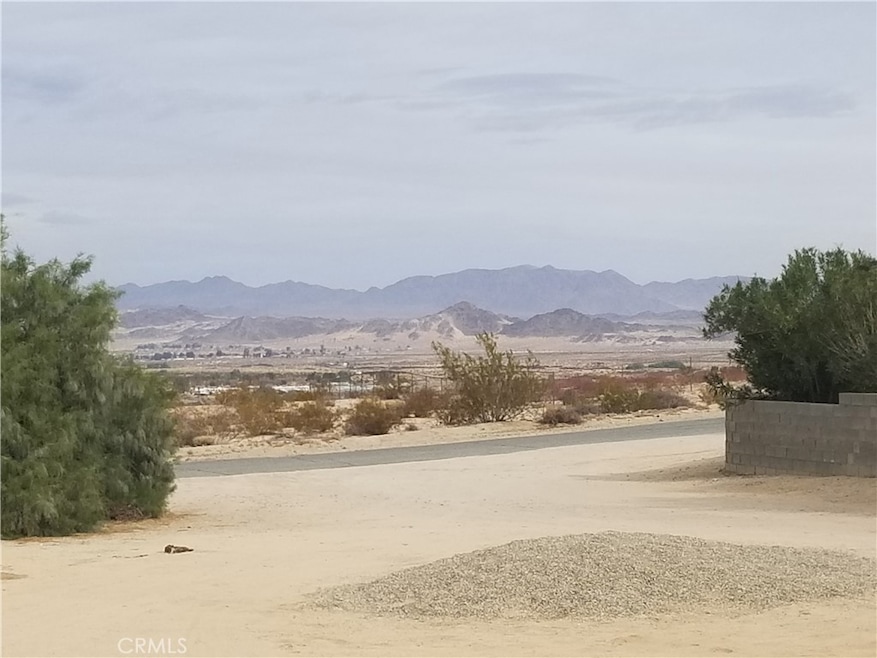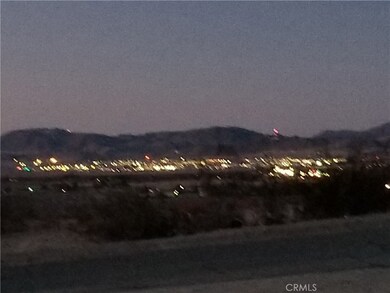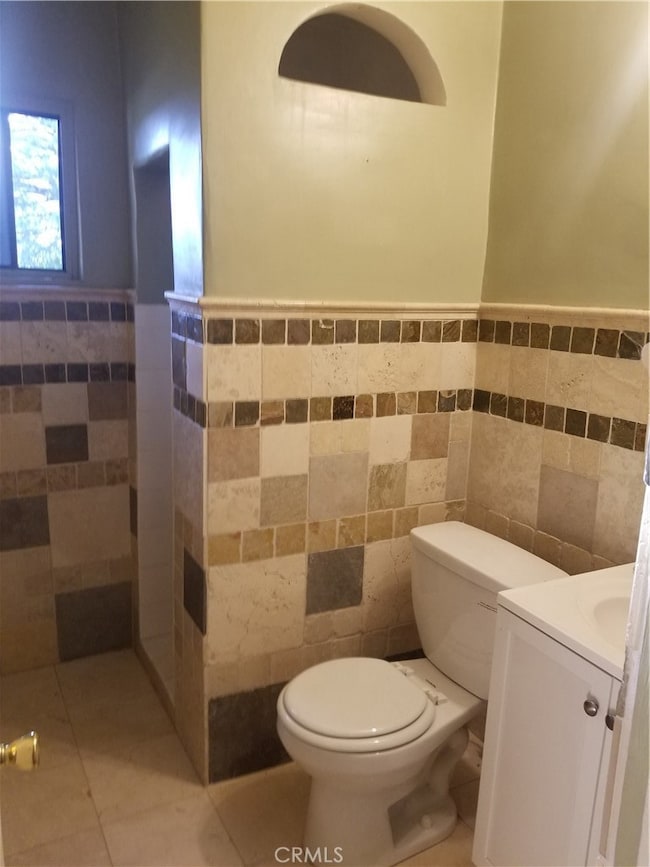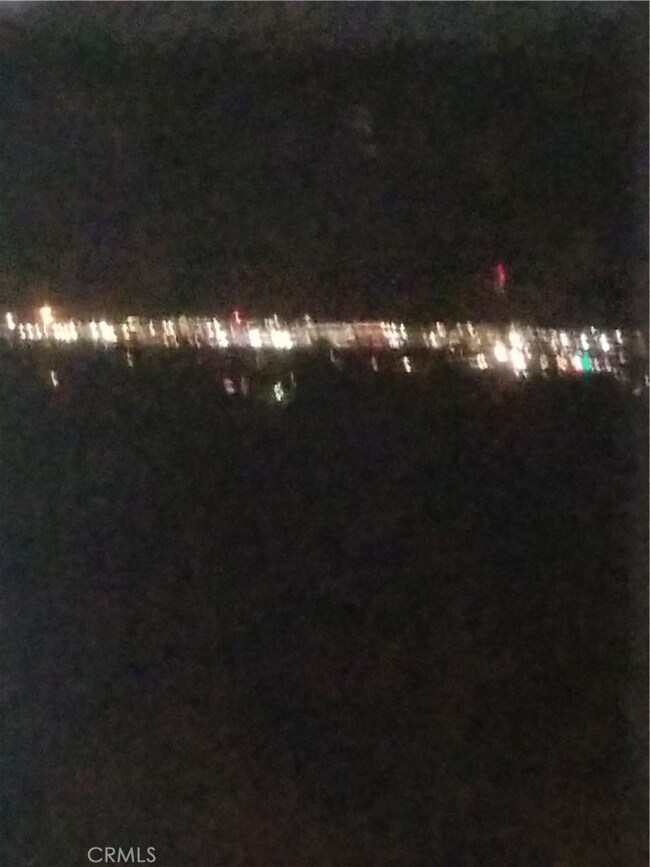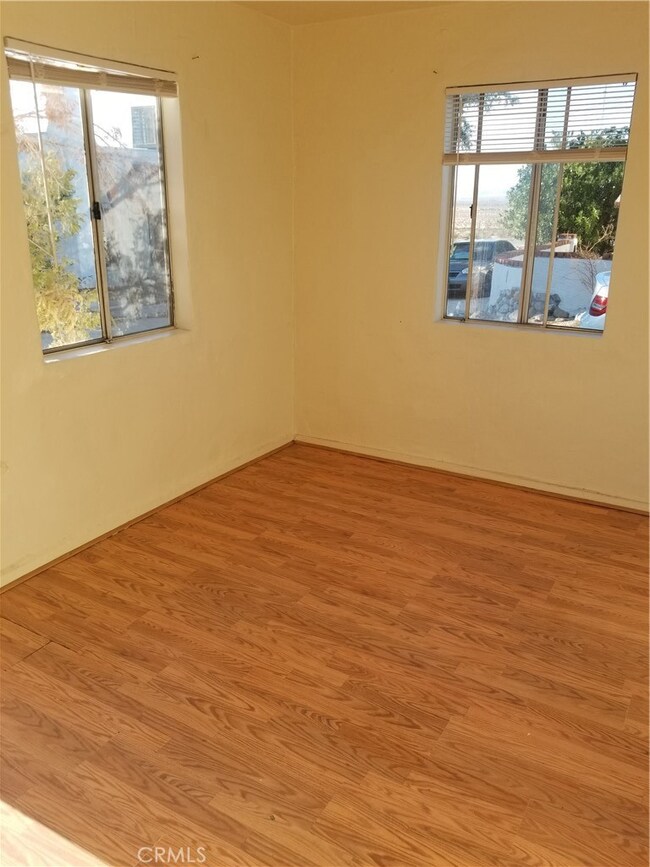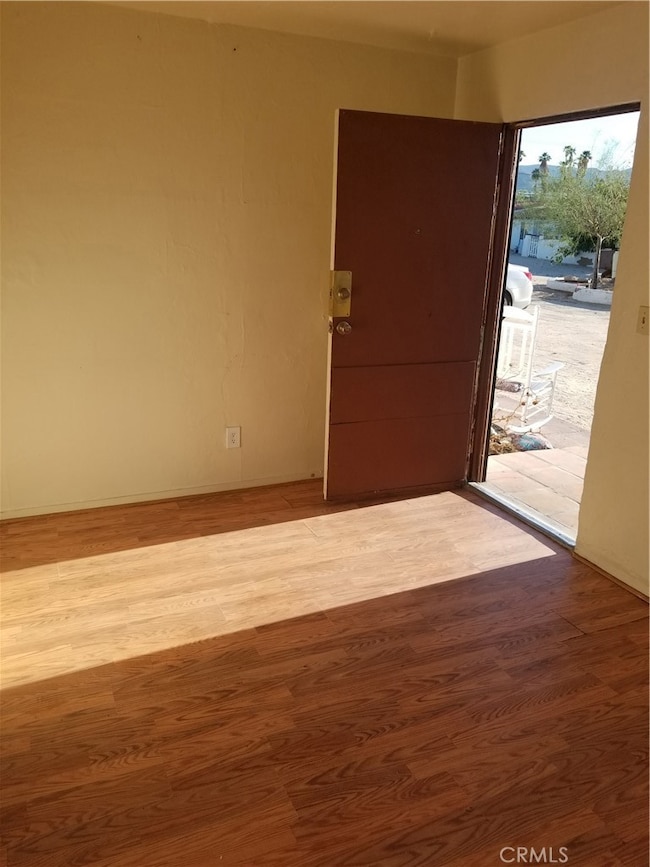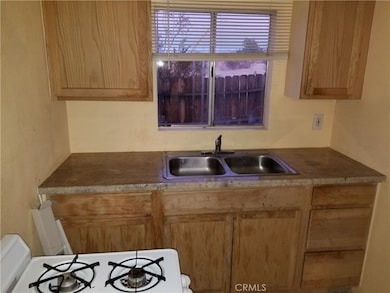73550 Two Mile Rd Unit 11 Twentynine Palms, CA 92277
Highlights
- City Lights View
- No HOA
- Covered Patio or Porch
- 1.48 Acre Lot
- Cottage
- 5-minute walk to Luckie Park
About This Home
Beautiful City Light and mountain view community. Recently painted cozy 1 bedroom, 1 bath unit in quiet and safe community with great neighbors. Well maintained property. Property is available for move in November 15th, 2025. Bright corner unit, new kitchen cabinet and counter, laminate wood floors, tiles, spacious remodeled kitchen, new AC and has wall heating, along with newer swamp cooler. Close to shopping stores and food and near new Convention center, military base and close to Joshua Tree. You will love this place. Property can be furnished and shorter term allowed.
Listing Agent
United Home Realty Brokerage Phone: 949-550-8555 License #01396366 Listed on: 11/15/2025
Property Details
Home Type
- Multi-Family
Year Built
- Built in 1940
Lot Details
- 1.48 Acre Lot
- 1 Common Wall
- Block Wall Fence
- Density is 2-5 Units/Acre
Property Views
- City Lights
- Hills
Home Design
- Cottage
- Apartment
- Entry on the 1st floor
- Slab Foundation
- Interior Block Wall
- Tile Roof
- Composition Roof
- Stucco
- Adobe
Interior Spaces
- 5,428 Sq Ft Home
- 1-Story Property
- Partially Furnished
- Beamed Ceilings
- Laundry Room
Kitchen
- Eat-In Kitchen
- Gas Oven
- Gas Range
- Formica Countertops
Flooring
- Laminate
- Tile
Bedrooms and Bathrooms
- 1 Main Level Bedroom
- Walk-In Closet
- Walk-in Shower
Parking
- 3 Open Parking Spaces
- 3 Parking Spaces
- Parking Available
- Paved Parking
- Assigned Parking
Outdoor Features
- Covered Patio or Porch
Utilities
- Evaporated cooling system
- Cooling System Mounted To A Wall/Window
- Wall Furnace
- Natural Gas Connected
- Water Heater
- Shared Septic
- Phone Available
Listing and Financial Details
- Security Deposit $1,050
- Rent includes sewer, trash collection, water
- 12-Month Minimum Lease Term
- Available 11/15/25
- Tax Lot 3
- Tax Tract Number 2568
- Assessor Parcel Number 0621112030000
Community Details
Overview
- No Home Owners Association
- 12 Units
Amenities
- Laundry Facilities
Recreation
- Park
- Hiking Trails
- Bike Trail
Pet Policy
- Limit on the number of pets
- Pet Size Limit
- Pet Deposit $500
- Dogs and Cats Allowed
- Breed Restrictions
Map
Source: California Regional Multiple Listing Service (CRMLS)
MLS Number: OC25261119
- 73514 Desert Trail Dr
- 73562 Desert Trail Dr
- 73459 2 Mile Rd
- 5778 Bagley Ave
- 5827 Bagley Ave
- 5770 Adobe Rd
- 1234 Homestead Dr
- 73752 Crestview Dr
- 0 Palo Verde Ave Unit 25560053
- 5912 Bagley Ave
- 0 Ocotillo Ave Unit 24-466483
- 73255 Two Mile Rd
- 5929 Adobe Rd
- 73807 Sunnyslope Dr
- 6038 Bagley Ave
- 73853 Playa Vista Dr
- 73790 S Slope Dr
- 1234 Skyview Ln
- 73615 Sun Valley Dr
- 0 Adobe Rd Unit JT25226485
- 73482 Desert Trail Dr Unit 4
- 73482 Desert Trail Dr Unit 2
- 5967 Bagley Ave Unit 2
- 73853 Playa Vista Dr
- 73874 Sunnyvale Dr
- 73874 Sunnyvale Dr
- 73843 White Sands Dr
- 5900 Desert Knoll Ave
- 73456 Friendy Ave
- 6313 Palo Verde Ave Unit A
- 6418 Cienega Dr
- 6587 Oasis Ave Unit B
- 6658 National Park Dr Unit 3
- 72654 Sunnyslope Dr
- 6670 Pine Ave
- 6746 Adobe Rd Unit 41
- 6746 Adobe Rd Unit 15
- 73627 Raymond Way
- 6586 El Rey Ave
- 5406 Morongo Rd
