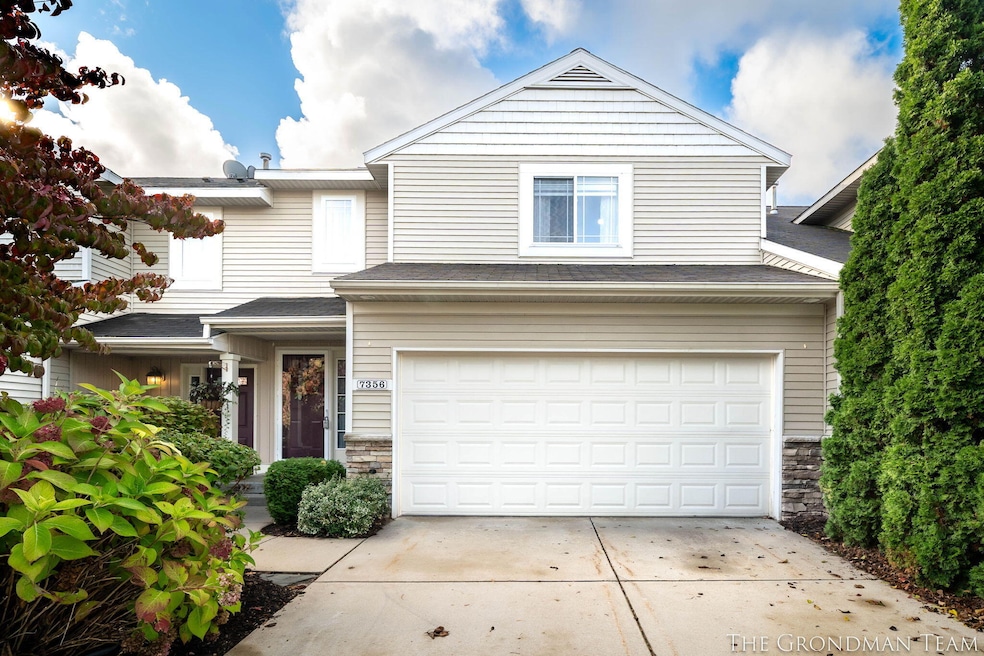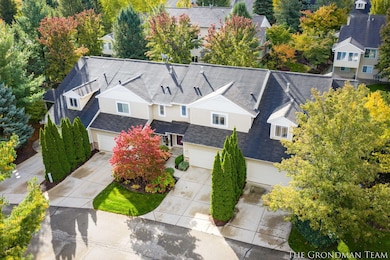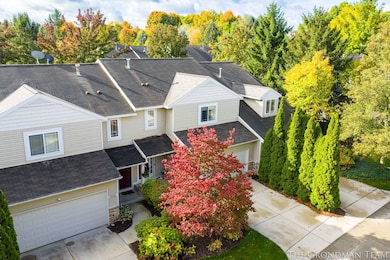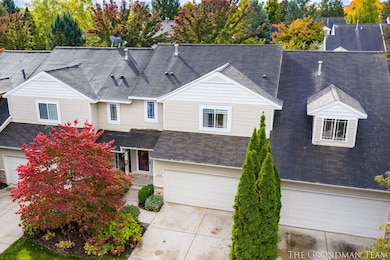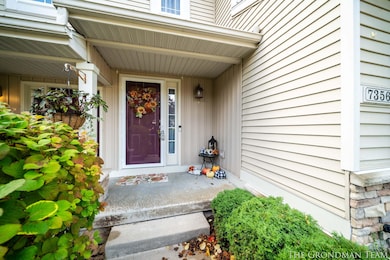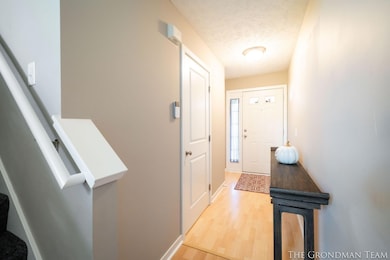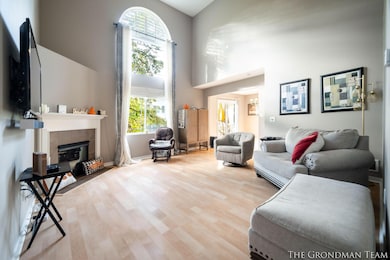7356 Cactus Cove SW Byron Center, MI 49315
Estimated payment $2,396/month
Highlights
- Clubhouse
- Deck
- Eat-In Kitchen
- Marshall Elementary School Rated A
- 2 Car Attached Garage
- Home Security System
About This Home
Discover the perfect blend of comfort and function at 7356 Cactus Cove. This 3-bedroom, 3.5-bathroom condo provides ample space for a growing family or those who love to entertain. The main floor offers a bright, open flow, while the lower level is a true highlight: a fully finished egress basement designed for versatile use. Imagine movie nights in the rec room, knowing the built-in Murphy bed is ready to effortlessly transform the space into a comfortable guest suite. Recent updates including fresh paint and a new dishwasher/water heater mean less stress for you. Plus, with a 2-stall garage and all mounted televisions staying, this home is equipped for modern convenience.
Townhouse Details
Home Type
- Townhome
Est. Annual Taxes
- $2,742
Year Built
- Built in 2004
Lot Details
- Shrub
- Sprinkler System
HOA Fees
- $270 Monthly HOA Fees
Parking
- 2 Car Attached Garage
- Garage Door Opener
Home Design
- Shingle Roof
- Vinyl Siding
Interior Spaces
- 1,980 Sq Ft Home
- 2-Story Property
- Gas Log Fireplace
- Insulated Windows
- Family Room with Fireplace
- Finished Basement
- Basement Window Egress
- Home Security System
Kitchen
- Eat-In Kitchen
- Range
- Microwave
- Dishwasher
Flooring
- Carpet
- Laminate
Bedrooms and Bathrooms
- 3 Bedrooms
Laundry
- Laundry on upper level
- Dryer
- Washer
Utilities
- Forced Air Heating and Cooling System
- Heating System Uses Natural Gas
- Natural Gas Water Heater
- High Speed Internet
- Cable TV Available
Additional Features
- Deck
- Mineral Rights Excluded
Community Details
Overview
- Association fees include water, trash, snow removal, sewer, lawn/yard care
- $300 HOA Transfer Fee
- Association Phone (616) 583-9365
- The Commons At Sierrafield Condos
Amenities
- Clubhouse
- Meeting Room
Pet Policy
- Pets Allowed
Map
Home Values in the Area
Average Home Value in this Area
Tax History
| Year | Tax Paid | Tax Assessment Tax Assessment Total Assessment is a certain percentage of the fair market value that is determined by local assessors to be the total taxable value of land and additions on the property. | Land | Improvement |
|---|---|---|---|---|
| 2025 | $1,908 | $149,800 | $0 | $0 |
| 2024 | $1,908 | $135,700 | $0 | $0 |
| 2023 | $1,825 | $122,900 | $0 | $0 |
| 2022 | $2,507 | $115,600 | $0 | $0 |
| 2021 | $2,440 | $107,700 | $0 | $0 |
| 2020 | $1,680 | $105,100 | $0 | $0 |
| 2019 | $2,381 | $97,900 | $0 | $0 |
| 2018 | $2,332 | $92,800 | $5,000 | $87,800 |
| 2017 | $2,269 | $84,700 | $0 | $0 |
| 2016 | $2,187 | $79,600 | $0 | $0 |
| 2015 | $2,149 | $79,600 | $0 | $0 |
| 2013 | -- | $70,100 | $0 | $0 |
Property History
| Date | Event | Price | List to Sale | Price per Sq Ft |
|---|---|---|---|---|
| 10/24/2025 10/24/25 | For Sale | $360,000 | -- | $182 / Sq Ft |
Purchase History
| Date | Type | Sale Price | Title Company |
|---|---|---|---|
| Warranty Deed | $330,000 | Next Door Title Agency | |
| Warranty Deed | $155,000 | Chicago Title Insurance Co | |
| Interfamily Deed Transfer | -- | None Available | |
| Warranty Deed | $172,621 | -- |
Mortgage History
| Date | Status | Loan Amount | Loan Type |
|---|---|---|---|
| Open | $330,000 | VA | |
| Previous Owner | $147,250 | Purchase Money Mortgage | |
| Previous Owner | $138,000 | New Conventional |
Source: MichRIC
MLS Number: 25054881
APN: 41-21-11-380-117
- 1228 Mesa Jct
- 7440 Navajo Valley Dr SW
- 1223 Madera Ct
- 7485 Crooked Creek Dr SW
- 1215 Madera Ct
- 1220 Kingman Ct SW
- 1213 Madera Ct
- 1211 Madera Ct
- 1209 Madera Ct
- 1557 Marksbury Ct
- 7615 Sofia Dr SW Unit 60
- 7074 Nantucket Dr SW
- 1645 Springwind Dr SW
- 1757 Julienne Ct SW
- 7732 Burlingame Ave SW
- 1752 Springwind Dr SW
- 1058 Amberwood West Dr SW
- 1044 Amberwood West Dr SW
- 924 Amberwood West Dr SW
- 1568 Bogey St SW Unit 1
- 7000 Byron Lakes Dr SW
- 2630 Sherwood St SW
- 8920 Pictured Rock Dr
- 8426 Woodhaven Dr SW Unit 4
- 1961 Parkcrest Dr SW
- 5910 Bayberry Farms Dr
- 6079 In the Pines Dr SE
- 6043 In the Pines Dr SE
- 7255 Periwinkle Ave SE
- 6111 Woodfield Place SE
- 2587 Pine Dunes Dr SW
- 2331 Cadotte Dr SW
- 5310-5310 Kellogg Woods Dr SE
- 5001 Byron Center Ave SW
- 1190 Fairbourne Dr
- 4500 Clyde Park Ave SW
- 1414 Eastport Dr SE
- 1860 R W Berends Dr SW
- 881 44th St SW
- 5843 Ridgebrook Ave SE
