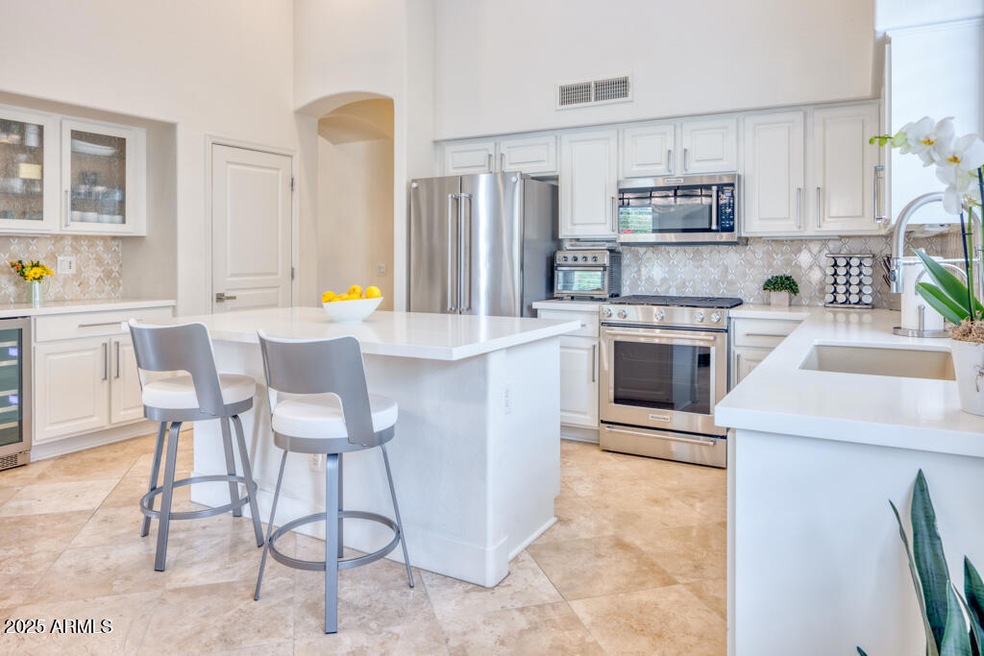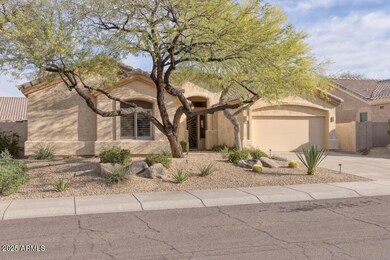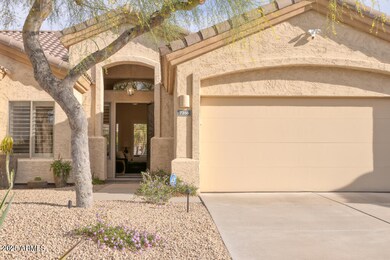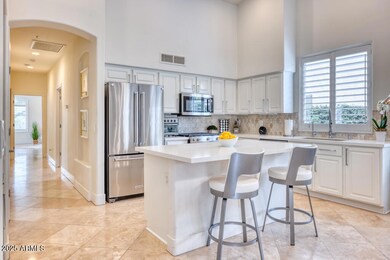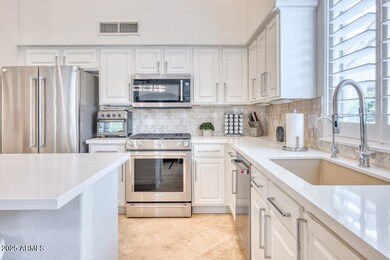
7356 E Whistling Wind Way Scottsdale, AZ 85255
Grayhawk NeighborhoodHighlights
- Golf Course Community
- Play Pool
- Contemporary Architecture
- Grayhawk Elementary School Rated A
- 0.2 Acre Lot
- Vaulted Ceiling
About This Home
As of May 2025Located in the heart of Grayhawk, this single-level Monterey-built home offers a highly functional split floor plan with no interior steps, soaring ceilings, and expansive windows that bring in natural light throughout the day. The kitchen is designed with both style and utility in mind—featuring Quartz countertops, a designer tile backsplash, stainless steel appliances, a wine fridge, and a large breakfast bar that opens to the main living area. The spacious primary suite includes private backyard access, dual vanities, a tiled walk-in shower, oversized bath, and a generous closet. A junior suite with its own full bathroom offers flexibility for guests or multigenerational living, while two additional bedrooms share a well-appointed guest bath. Step outside to a low-maintenance backyard built for relaxation and entertainingcomplete with a covered patio, built-in BBQ, and a private pool surrounded by clean, mature landscaping. Positioned on a quiet street just steps from a neighborhood park, and minutes from Scottsdale 101, Grayhawk Golf Club, top-rated schools, and Kierland Commons, this home delivers both location and livability in one of Scottsdale's most established neighborhoods.
Home Details
Home Type
- Single Family
Est. Annual Taxes
- $4,801
Year Built
- Built in 1998
Lot Details
- 8,645 Sq Ft Lot
- Desert faces the front and back of the property
- Block Wall Fence
- Misting System
- Front and Back Yard Sprinklers
- Sprinklers on Timer
HOA Fees
- $82 Monthly HOA Fees
Parking
- 2 Car Direct Access Garage
- Garage Door Opener
Home Design
- Contemporary Architecture
- Wood Frame Construction
- Tile Roof
Interior Spaces
- 2,647 Sq Ft Home
- 1-Story Property
- Vaulted Ceiling
- Ceiling Fan
- Double Pane Windows
- Stone Flooring
Kitchen
- Eat-In Kitchen
- Gas Cooktop
- Built-In Microwave
- Kitchen Island
Bedrooms and Bathrooms
- 4 Bedrooms
- Primary Bathroom is a Full Bathroom
- 3 Bathrooms
- Dual Vanity Sinks in Primary Bathroom
Accessible Home Design
- No Interior Steps
- Multiple Entries or Exits
- Stepless Entry
Pool
- Play Pool
- Spa
Outdoor Features
- Covered patio or porch
- Built-In Barbecue
Schools
- Grayhawk Elementary School
- Explorer Middle School
- Pinnacle High School
Utilities
- Central Air
- Heating System Uses Natural Gas
- Tankless Water Heater
- Water Softener
- High Speed Internet
- Cable TV Available
Listing and Financial Details
- Tax Lot 39
- Assessor Parcel Number 212-31-204
Community Details
Overview
- Association fees include ground maintenance
- Ccmc Association, Phone Number (480) 921-7500
- Built by MONTEREY HOMES
- Grayhawk Parcel 1C Subdivision
Recreation
- Golf Course Community
- Community Playground
- Bike Trail
Ownership History
Purchase Details
Home Financials for this Owner
Home Financials are based on the most recent Mortgage that was taken out on this home.Purchase Details
Home Financials for this Owner
Home Financials are based on the most recent Mortgage that was taken out on this home.Purchase Details
Home Financials for this Owner
Home Financials are based on the most recent Mortgage that was taken out on this home.Purchase Details
Home Financials for this Owner
Home Financials are based on the most recent Mortgage that was taken out on this home.Purchase Details
Home Financials for this Owner
Home Financials are based on the most recent Mortgage that was taken out on this home.Purchase Details
Home Financials for this Owner
Home Financials are based on the most recent Mortgage that was taken out on this home.Purchase Details
Home Financials for this Owner
Home Financials are based on the most recent Mortgage that was taken out on this home.Purchase Details
Home Financials for this Owner
Home Financials are based on the most recent Mortgage that was taken out on this home.Similar Homes in Scottsdale, AZ
Home Values in the Area
Average Home Value in this Area
Purchase History
| Date | Type | Sale Price | Title Company |
|---|---|---|---|
| Warranty Deed | $1,175,000 | Wfg National Title Insurance C | |
| Warranty Deed | $1,075,000 | Wfg National Title Insurance C | |
| Warranty Deed | $1,075,000 | Lawyers Title Of Arizona Inc | |
| Interfamily Deed Transfer | -- | None Available | |
| Warranty Deed | $602,800 | Equitable Title Agency Llc | |
| Warranty Deed | $614,000 | First American Title Ins Co | |
| Warranty Deed | $365,000 | North American Title Co | |
| Deed | $287,267 | First American Title | |
| Warranty Deed | -- | First American Title |
Mortgage History
| Date | Status | Loan Amount | Loan Type |
|---|---|---|---|
| Open | $940,000 | New Conventional | |
| Previous Owner | $859,500 | New Conventional | |
| Previous Owner | $349,000 | New Conventional | |
| Previous Owner | $350,000 | New Conventional | |
| Previous Owner | $453,100 | New Conventional | |
| Previous Owner | $89,700 | New Conventional | |
| Previous Owner | $61,400 | Stand Alone Second | |
| Previous Owner | $491,200 | New Conventional | |
| Previous Owner | $270,000 | Credit Line Revolving | |
| Previous Owner | $295,700 | Unknown | |
| Previous Owner | $292,000 | New Conventional | |
| Previous Owner | $70,000 | New Conventional |
Property History
| Date | Event | Price | Change | Sq Ft Price |
|---|---|---|---|---|
| 05/05/2025 05/05/25 | Sold | $1,175,000 | 0.0% | $444 / Sq Ft |
| 04/07/2025 04/07/25 | Pending | -- | -- | -- |
| 04/04/2025 04/04/25 | For Sale | $1,175,000 | +9.3% | $444 / Sq Ft |
| 01/09/2024 01/09/24 | Sold | $1,075,000 | -2.3% | $417 / Sq Ft |
| 12/06/2023 12/06/23 | Price Changed | $1,100,000 | -7.9% | $427 / Sq Ft |
| 11/21/2023 11/21/23 | Price Changed | $1,195,000 | -4.4% | $463 / Sq Ft |
| 10/21/2023 10/21/23 | For Sale | $1,250,000 | +16.3% | $485 / Sq Ft |
| 11/03/2021 11/03/21 | Sold | $1,075,000 | +7.7% | $406 / Sq Ft |
| 10/03/2021 10/03/21 | Pending | -- | -- | -- |
| 09/30/2021 09/30/21 | For Sale | $998,000 | +65.6% | $377 / Sq Ft |
| 06/07/2019 06/07/19 | Sold | $602,800 | -1.2% | $234 / Sq Ft |
| 04/16/2019 04/16/19 | Pending | -- | -- | -- |
| 04/11/2019 04/11/19 | For Sale | $610,000 | -- | $237 / Sq Ft |
Tax History Compared to Growth
Tax History
| Year | Tax Paid | Tax Assessment Tax Assessment Total Assessment is a certain percentage of the fair market value that is determined by local assessors to be the total taxable value of land and additions on the property. | Land | Improvement |
|---|---|---|---|---|
| 2025 | $4,801 | $60,820 | -- | -- |
| 2024 | $4,720 | $57,923 | -- | -- |
| 2023 | $4,720 | $75,820 | $15,160 | $60,660 |
| 2022 | $4,645 | $57,230 | $11,440 | $45,790 |
| 2021 | $4,740 | $51,910 | $10,380 | $41,530 |
| 2020 | $4,590 | $49,000 | $9,800 | $39,200 |
| 2019 | $4,631 | $45,610 | $9,120 | $36,490 |
| 2018 | $4,488 | $45,300 | $9,060 | $36,240 |
| 2017 | $4,265 | $44,820 | $8,960 | $35,860 |
| 2016 | $4,212 | $43,170 | $8,630 | $34,540 |
| 2015 | $3,986 | $41,680 | $8,330 | $33,350 |
Agents Affiliated with this Home
-

Seller's Agent in 2025
Julie Rohr
RETSY
(602) 317-5667
2 in this area
90 Total Sales
-
C
Seller Co-Listing Agent in 2025
Cullen Brophy Brennan
RETSY
(602) 620-5203
2 in this area
3 Total Sales
-

Buyer's Agent in 2025
Launi Brockett
HomeSmart
(480) 235-8656
2 in this area
47 Total Sales
-

Seller's Agent in 2024
Don Matheson
RE/MAX
(602) 694-3200
16 in this area
300 Total Sales
-
S
Buyer's Agent in 2024
Shanta Nielsen
RETSY
-

Seller's Agent in 2021
Chris & BJ Cole
Realty One Group
(602) 510-7478
6 in this area
55 Total Sales
Map
Source: Arizona Regional Multiple Listing Service (ARMLS)
MLS Number: 6846502
APN: 212-31-204
- 21240 N 74th Place
- 20720 N 74th St
- 7646 E Rose Garden Ln
- 7668 E Thunderhawk Rd
- 7500 E Deer Valley Rd Unit 122
- 7500 E Deer Valley Rd Unit 99
- 7500 E Deer Valley Rd Unit 157
- 7500 E Deer Valley Rd Unit 54
- 7500 E Deer Valley Rd Unit 59
- 19360 N 73rd St Unit 1052
- 19360 N 73rd St Unit 1058
- 19360 N 73rd St Unit 1060
- 19360 N 73rd St Unit 1081
- 19360 N 73rd St Unit 1080
- 19360 N 73rd St Unit 1056
- 19360 N 73rd St Unit 1045
- 19360 N 73rd St Unit 1082
- 19360 N 73rd St Unit 1064
- 19360 N 73rd St Unit 1070
- 19360 N 73rd St Unit 1066
