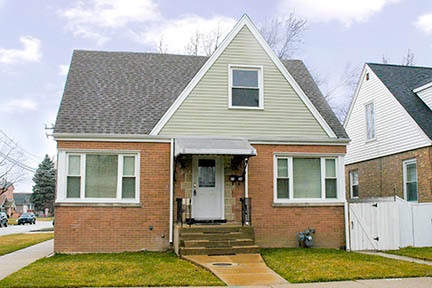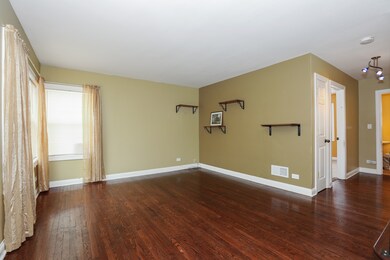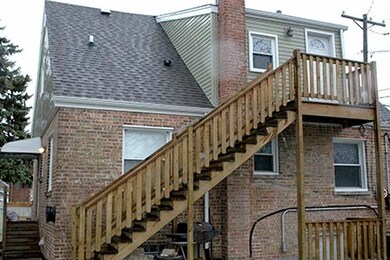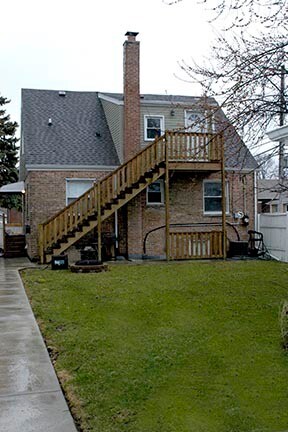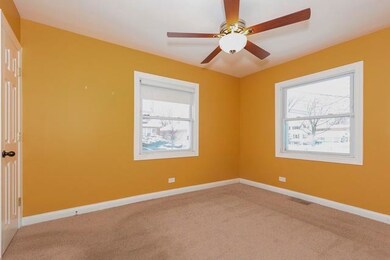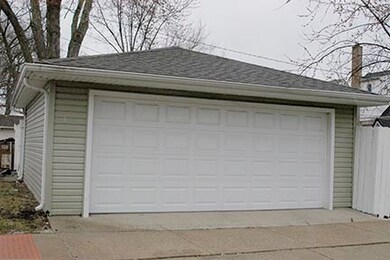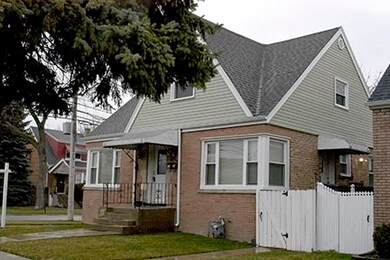
7356 W 56th Place Summit Argo, IL 60501
Highlights
- Second Kitchen
- Deck
- Corner Lot
- Argo Community High School Rated A-
- Wood Flooring
- Great Room
About This Home
As of June 2019ENTIRELY GUTTED/RENOVATED 2012: Very Spacious Home Related living with 2 Stories of Living space. Full fin. walk out bsmnt. bsmt WITH BATH AND CUSTOM SHOWER JETS: 2 entrances - main level: 2 entrances - 2nd story: 2 entrances.. GORGEOUS NEWER KITCHEN W/ GRANITE COUNTERS, 42" NEWER CABINETS W/BACK SPLASH, GLEAMING HARDWOOD FLOORS. NEWER WINDOWS, STUNNING NEWER BATHS WITH CERAMIC,FLOORING,CERAMIC TUB SURROUND, JACUZZI,PEDESTAL SINK, NEWER PLUMBING,, ELECTRICAL, WINDOWS, NEW SIDING ON GAR. NEW SIDEWALKS FENCED YARD AND THE LIST GOES ON AND ON...Schools and Park District close by as well as expressways IDEAL RELATED LIVING great $10,000 price reduction
Last Agent to Sell the Property
Coldwell Banker Realty License #475140001 Listed on: 04/05/2019

Home Details
Home Type
- Single Family
Est. Annual Taxes
- $10,161
Year Built | Renovated
- 1950 | 2012
Parking
- Detached Garage
- Garage Transmitter
- Garage Door Opener
- Parking Included in Price
- Garage Is Owned
Home Design
- Brick Exterior Construction
- Asphalt Shingled Roof
Interior Spaces
- In-Law or Guest Suite
- Great Room
- Home Office
- Wood Flooring
- Finished Basement
- Finished Basement Bathroom
Kitchen
- Second Kitchen
- Dishwasher
Additional Features
- Deck
- Corner Lot
- Central Air
Listing and Financial Details
- Homeowner Tax Exemptions
- $5,000 Seller Concession
Ownership History
Purchase Details
Home Financials for this Owner
Home Financials are based on the most recent Mortgage that was taken out on this home.Purchase Details
Home Financials for this Owner
Home Financials are based on the most recent Mortgage that was taken out on this home.Purchase Details
Home Financials for this Owner
Home Financials are based on the most recent Mortgage that was taken out on this home.Purchase Details
Purchase Details
Home Financials for this Owner
Home Financials are based on the most recent Mortgage that was taken out on this home.Similar Homes in the area
Home Values in the Area
Average Home Value in this Area
Purchase History
| Date | Type | Sale Price | Title Company |
|---|---|---|---|
| Warranty Deed | $227,000 | Attorneys Ttl Guaranty Fund | |
| Warranty Deed | $180,000 | Old Republic National Title | |
| Corporate Deed | $52,000 | Git | |
| Legal Action Court Order | -- | None Available | |
| Warranty Deed | $135,000 | -- |
Mortgage History
| Date | Status | Loan Amount | Loan Type |
|---|---|---|---|
| Open | $226,900 | New Conventional | |
| Closed | $222,888 | FHA | |
| Previous Owner | $162,000 | VA | |
| Previous Owner | $230,400 | Unknown | |
| Previous Owner | $159,000 | Balloon | |
| Previous Owner | $128,250 | No Value Available |
Property History
| Date | Event | Price | Change | Sq Ft Price |
|---|---|---|---|---|
| 06/18/2019 06/18/19 | Sold | $227,000 | -1.3% | $142 / Sq Ft |
| 05/09/2019 05/09/19 | Pending | -- | -- | -- |
| 04/29/2019 04/29/19 | Price Changed | $229,900 | -4.2% | $144 / Sq Ft |
| 04/05/2019 04/05/19 | For Sale | $239,900 | +33.3% | $150 / Sq Ft |
| 10/30/2012 10/30/12 | Sold | $180,000 | -6.3% | $120 / Sq Ft |
| 09/04/2012 09/04/12 | Pending | -- | -- | -- |
| 08/20/2012 08/20/12 | For Sale | $192,000 | +269.2% | $128 / Sq Ft |
| 03/22/2012 03/22/12 | Sold | $52,000 | -13.2% | $58 / Sq Ft |
| 02/27/2012 02/27/12 | Pending | -- | -- | -- |
| 01/27/2012 01/27/12 | For Sale | $59,900 | -- | $67 / Sq Ft |
Tax History Compared to Growth
Tax History
| Year | Tax Paid | Tax Assessment Tax Assessment Total Assessment is a certain percentage of the fair market value that is determined by local assessors to be the total taxable value of land and additions on the property. | Land | Improvement |
|---|---|---|---|---|
| 2024 | $10,161 | $29,000 | $3,157 | $25,843 |
| 2023 | $9,363 | $29,000 | $3,157 | $25,843 |
| 2022 | $9,363 | $21,702 | $2,721 | $18,981 |
| 2021 | $9,112 | $21,702 | $2,721 | $18,981 |
| 2020 | $9,329 | $21,702 | $2,721 | $18,981 |
| 2019 | $8,234 | $21,340 | $2,503 | $18,837 |
| 2018 | $7,961 | $21,340 | $2,503 | $18,837 |
| 2017 | $7,976 | $21,340 | $2,503 | $18,837 |
| 2016 | $6,474 | $16,205 | $2,177 | $14,028 |
| 2015 | $6,216 | $16,205 | $2,177 | $14,028 |
| 2014 | $6,108 | $16,205 | $2,177 | $14,028 |
| 2013 | $5,488 | $13,643 | $2,177 | $11,466 |
Agents Affiliated with this Home
-
Penny Maragia
P
Seller's Agent in 2019
Penny Maragia
Coldwell Banker Realty
(708) 692-7888
22 Total Sales
-
Ana Sandoval-Cremieux

Buyer's Agent in 2019
Ana Sandoval-Cremieux
Compass
(312) 929-6651
1 in this area
134 Total Sales
-
Agnes Czaja

Seller's Agent in 2012
Agnes Czaja
RE/MAX 10
(773) 704-3700
188 Total Sales
-
Laurie Kaiser

Seller's Agent in 2012
Laurie Kaiser
RE/MAX
(630) 286-9721
58 Total Sales
-
Mary Wallace

Buyer's Agent in 2012
Mary Wallace
Coldwell Banker Realty
(708) 203-1412
666 Total Sales
Map
Source: Midwest Real Estate Data (MRED)
MLS Number: MRD10332804
APN: 18-13-209-055-0000
- 7341 56th Place
- 7424 W 57th Place
- 7318 W Archer Ave
- 5445 S 73rd Ave
- 7217 W 58th St
- 6301 S Harlem Ave
- 7210 W 59th St
- 7540 W 59th St
- 7546 W Hanover St
- 5443 S Nottingham Ave
- 7400 W 61st St
- 6084 S 75th Ave
- 5530 S New England Ave
- 7330 W 61st Place
- 7600 W 61st St
- 5417 S New England Ave
- 5622 S Oak Park Ave
- 5446 S Oak Park Ave
- 5659 S Oak Park Ave
- 5246 S New England Ave
