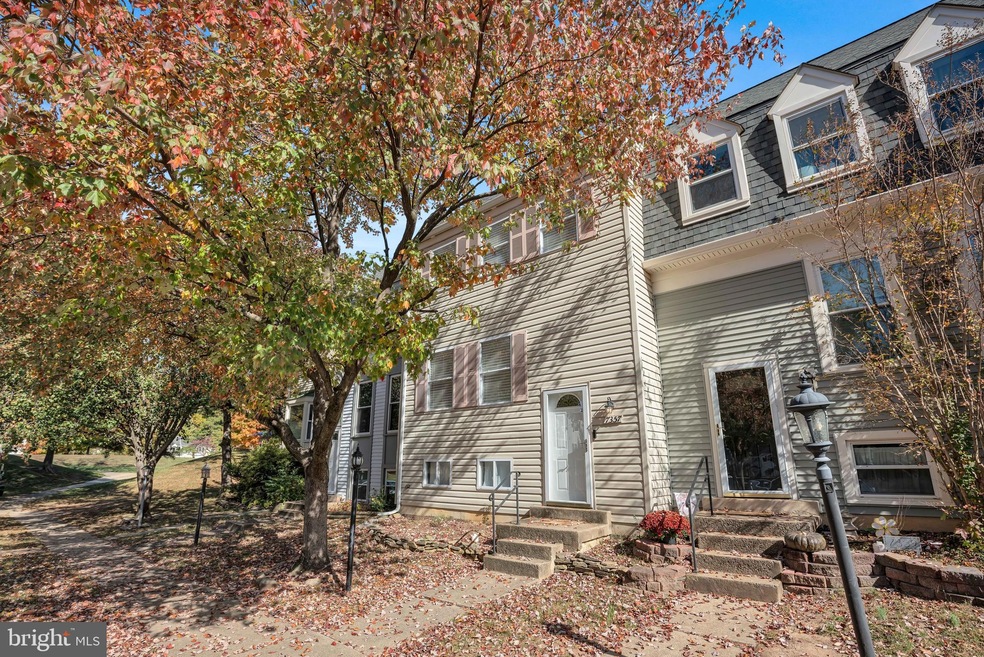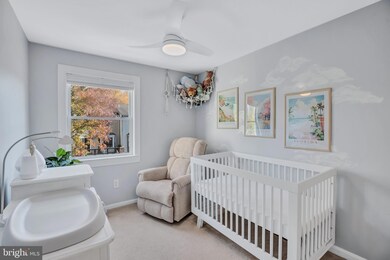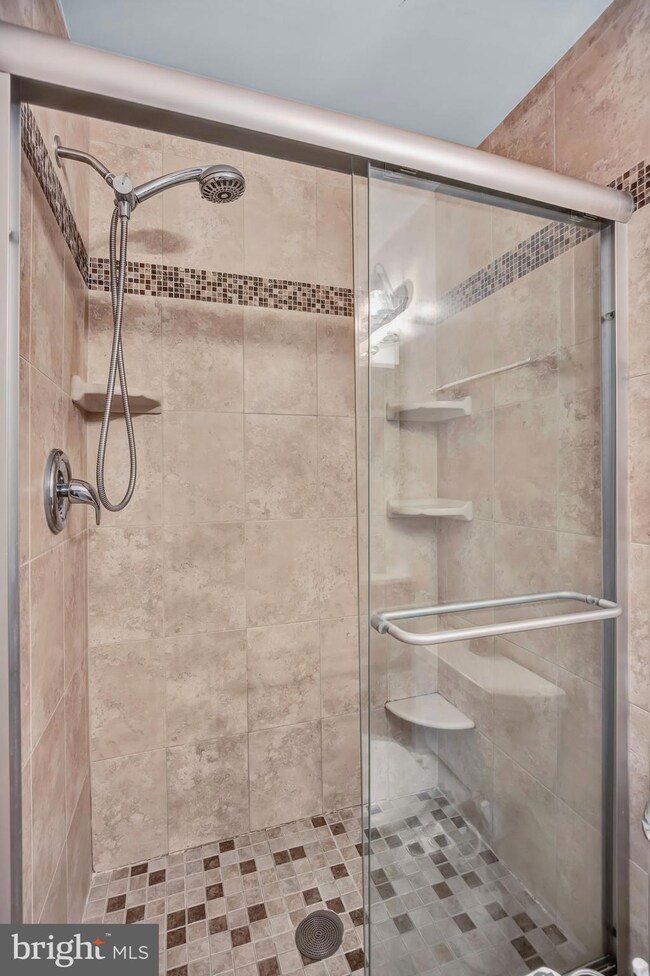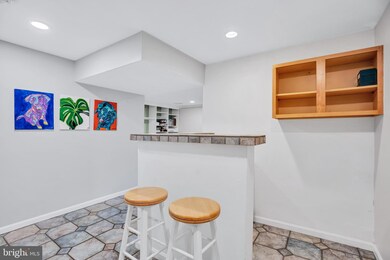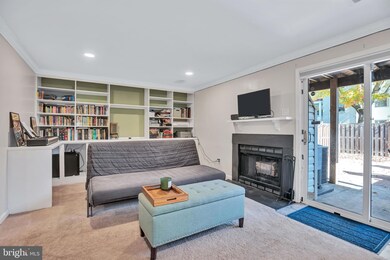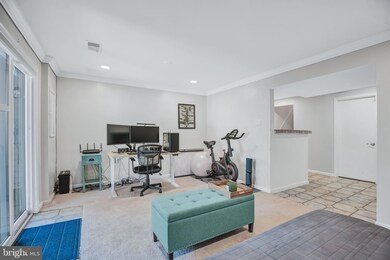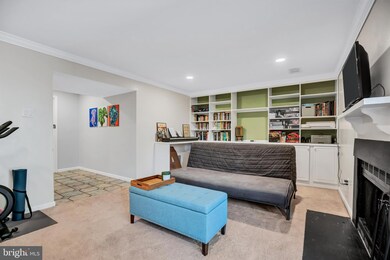
7357 Springleigh Way Alexandria, VA 22315
Highlights
- Colonial Architecture
- Deck
- Tennis Courts
- Island Creek Elementary School Rated A-
- 1 Fireplace
- Stainless Steel Appliances
About This Home
As of January 2025Welcome Home to 7357 Springleigh Way! Make this Beautifully lovely, updated townhome your cozy home! This home has the space you need to create a life you desire. Boasting an array of sleek finishes through this 3 Bedroom 2.5 Bathroom home has much to offer! The main level has an open concept layout with spacious living room, dining area and kitchen.
The kitchen boasts S/S appliances, spacious cabinets and more! Upstairs you will find 3 spacious bedrooms and 2 full bathrooms.
The basement has been finished with a large recreation room ideal for entertainment, there is also a half bathroom and utility room with washer and dryer. This Home truly has it all!!
Don't forget the Great location at Alexandria close to Metro and main roads.
Last Agent to Sell the Property
EZ Realty, LLC. License #0225204087 Listed on: 10/31/2024
Townhouse Details
Home Type
- Townhome
Est. Annual Taxes
- $5,838
Year Built
- Built in 1983
Lot Details
- 1,600 Sq Ft Lot
- Back Yard Fenced
HOA Fees
- $104 Monthly HOA Fees
Home Design
- Colonial Architecture
- Permanent Foundation
Interior Spaces
- Property has 3 Levels
- 1 Fireplace
- Walk-Out Basement
Kitchen
- Stove
- Built-In Microwave
- Freezer
- Ice Maker
- Dishwasher
- Stainless Steel Appliances
- Disposal
Bedrooms and Bathrooms
- 3 Bedrooms
Laundry
- Dryer
- Washer
Parking
- Parking Lot
- Unassigned Parking
Outdoor Features
- Deck
- Patio
Schools
- Island Creek Elementary School
- Hayfield Secondary Middle School
- Hayfield Secondary High School
Utilities
- Central Air
- Heat Pump System
- Vented Exhaust Fan
- Electric Water Heater
Listing and Financial Details
- Tax Lot 102
- Assessor Parcel Number 0904 10 0102
Community Details
Overview
- Association fees include common area maintenance, snow removal, trash
- Sequoia Managment Company HOA
- Amberleigh Subdivision, Oakleigh Floorplan
Amenities
- Common Area
Recreation
- Tennis Courts
- Community Basketball Court
- Community Playground
- Dog Park
Pet Policy
- No Pets Allowed
Ownership History
Purchase Details
Home Financials for this Owner
Home Financials are based on the most recent Mortgage that was taken out on this home.Purchase Details
Home Financials for this Owner
Home Financials are based on the most recent Mortgage that was taken out on this home.Purchase Details
Home Financials for this Owner
Home Financials are based on the most recent Mortgage that was taken out on this home.Purchase Details
Home Financials for this Owner
Home Financials are based on the most recent Mortgage that was taken out on this home.Purchase Details
Home Financials for this Owner
Home Financials are based on the most recent Mortgage that was taken out on this home.Purchase Details
Home Financials for this Owner
Home Financials are based on the most recent Mortgage that was taken out on this home.Similar Homes in Alexandria, VA
Home Values in the Area
Average Home Value in this Area
Purchase History
| Date | Type | Sale Price | Title Company |
|---|---|---|---|
| Warranty Deed | $590,000 | Old Republic National Title In | |
| Warranty Deed | $590,000 | Old Republic National Title In | |
| Deed | $460,000 | Ez Title | |
| Bargain Sale Deed | $417,500 | Title Forward | |
| Warranty Deed | $372,000 | -- | |
| Deed | $250,000 | -- | |
| Deed | $134,900 | -- |
Mortgage History
| Date | Status | Loan Amount | Loan Type |
|---|---|---|---|
| Open | $590,000 | VA | |
| Closed | $590,000 | VA | |
| Previous Owner | $446,200 | New Conventional | |
| Previous Owner | $407,489 | VA | |
| Previous Owner | $426,476 | VA | |
| Previous Owner | $334,700 | Stand Alone Refi Refinance Of Original Loan | |
| Previous Owner | $365,262 | FHA | |
| Previous Owner | $247,500 | No Value Available | |
| Previous Owner | $134,000 | FHA |
Property History
| Date | Event | Price | Change | Sq Ft Price |
|---|---|---|---|---|
| 01/31/2025 01/31/25 | Sold | $590,000 | -1.7% | $325 / Sq Ft |
| 12/17/2024 12/17/24 | Pending | -- | -- | -- |
| 10/31/2024 10/31/24 | For Sale | $599,950 | +30.4% | $330 / Sq Ft |
| 08/24/2021 08/24/21 | Sold | $460,000 | 0.0% | $380 / Sq Ft |
| 07/20/2021 07/20/21 | Pending | -- | -- | -- |
| 07/09/2021 07/09/21 | For Sale | $460,000 | 0.0% | $380 / Sq Ft |
| 07/11/2019 07/11/19 | Rented | $2,300 | 0.0% | -- |
| 06/29/2019 06/29/19 | For Rent | $2,300 | 0.0% | -- |
| 07/10/2017 07/10/17 | Sold | $417,500 | -0.6% | $230 / Sq Ft |
| 06/02/2017 06/02/17 | Pending | -- | -- | -- |
| 05/10/2017 05/10/17 | For Sale | $420,000 | +0.6% | $232 / Sq Ft |
| 05/04/2017 05/04/17 | Off Market | $417,500 | -- | -- |
Tax History Compared to Growth
Tax History
| Year | Tax Paid | Tax Assessment Tax Assessment Total Assessment is a certain percentage of the fair market value that is determined by local assessors to be the total taxable value of land and additions on the property. | Land | Improvement |
|---|---|---|---|---|
| 2024 | $5,839 | $503,990 | $165,000 | $338,990 |
| 2023 | $5,369 | $475,730 | $160,000 | $315,730 |
| 2022 | $5,421 | $474,050 | $160,000 | $314,050 |
| 2021 | $5,175 | $440,980 | $130,000 | $310,980 |
| 2020 | $4,895 | $413,600 | $121,000 | $292,600 |
| 2019 | $4,732 | $399,860 | $113,000 | $286,860 |
| 2018 | $4,468 | $388,500 | $110,000 | $278,500 |
| 2017 | $4,475 | $385,460 | $110,000 | $275,460 |
| 2016 | $4,466 | $385,460 | $110,000 | $275,460 |
| 2015 | $4,013 | $359,630 | $100,000 | $259,630 |
| 2014 | $3,755 | $337,240 | $94,000 | $243,240 |
Agents Affiliated with this Home
-

Seller's Agent in 2025
Jacqueline Budgen
EZ Realty, LLC.
(703) 826-3636
2 in this area
111 Total Sales
-
J
Buyer's Agent in 2025
Joseph Trinidad
Coldwell Banker (NRT-Southeast-MidAtlantic)
(847) 525-9295
1 in this area
1 Total Sale
-

Seller's Agent in 2021
Tom Sklopan
Century 21 Accent Homes
(703) 317-8000
6 in this area
59 Total Sales
-

Seller's Agent in 2019
Gabriela Nitescu
Century 21 Accent Homes
(954) 822-5206
1 in this area
20 Total Sales
-
O
Buyer's Agent in 2019
Olga Gribanova
Grove One Properties, LLC.
(703) 409-8187
1 in this area
41 Total Sales
-
K
Seller's Agent in 2017
Kim Hannemann
Avery-Hess, REALTORS
Map
Source: Bright MLS
MLS Number: VAFX2208344
APN: 0904-10-0102
- 6612 Birchleigh Way
- 6513 Sunburst Way
- 6558 Lochleigh Ct
- 7702 Ousley Place
- 6631 Rockleigh Way
- 6455 Rockshire St
- 7716 Effingham Square
- 6469 Rockshire Ct
- 7140 Barry Rd
- 6707 Jerome St
- 7147 Barry Rd
- 7119 Barry Rd
- 6331 Steinway St
- 7234 Rita Gray Loop
- 6416 Caleb Ct
- 7721 Sullivan Cir
- 7711 Beulah St
- 7312 Gene St
- 7128 Beulah St
- 7720 Stone Wheat Ct
