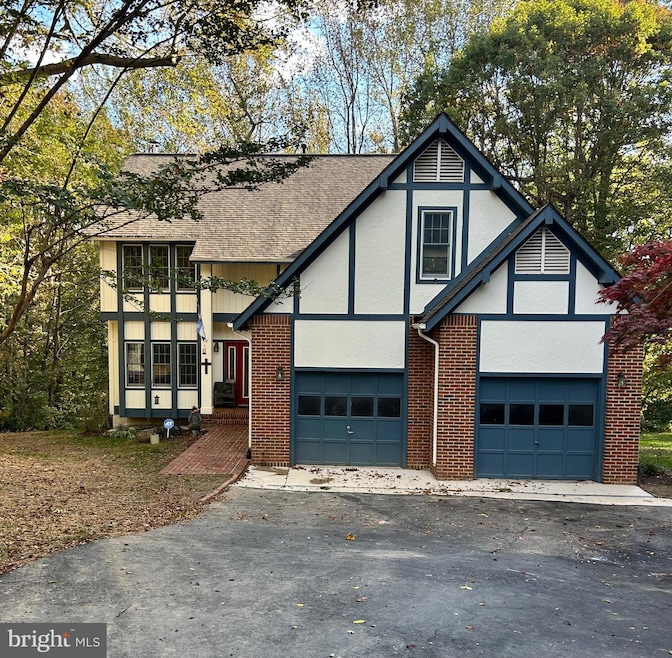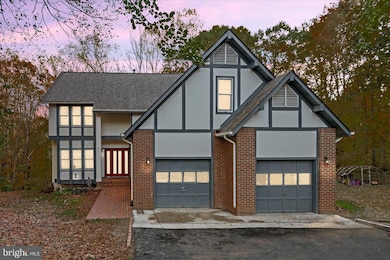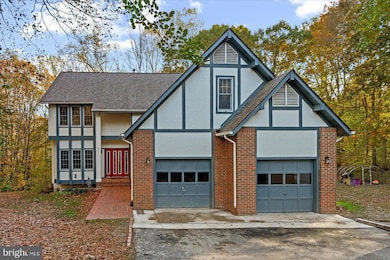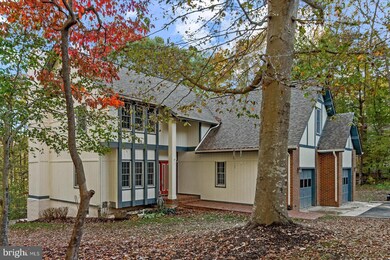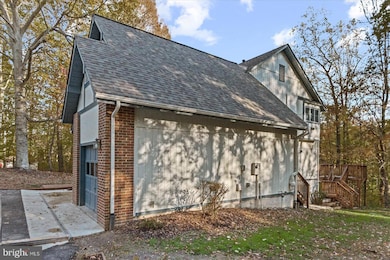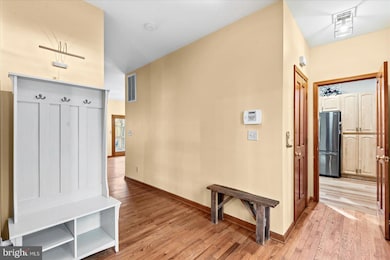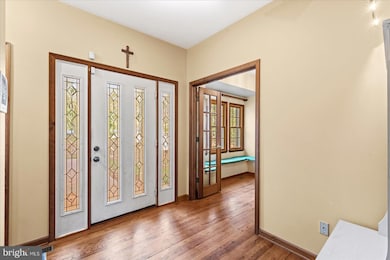7358 Peppermill Rd King George, VA 22485
Estimated payment $3,033/month
Highlights
- Deck
- Wood Flooring
- Hydromassage or Jetted Bathtub
- Wood Burning Stove
- Tudor Architecture
- No HOA
About This Home
Not Your Cookie-Cutter Home! Welcome to 7358 Peppermill Road, nestled in the desirable Peppermill Estates community with no HOA. This spacious 3-bedroom, 3.5-bath home sits on a private 3+ acre cul-de-sac lot, offering the perfect blend of comfort, character, and space. Step inside to find hardwood floors throughout most of the home, a welcoming foyer, and a main-level office perfect for remote work. The living and dining rooms are filled with natural light and feature a cozy wood-burning fireplace. Off the dining room, step onto the composite deck — perfect for outdoor dining and enjoying the peaceful wooded views. The kitchen offers plenty of cabinet and counter space and adjoins the main-level laundry room for added convenience. Upstairs, the primary suite includes a large walk-in closet, double vanity, and jetted soaking tub. Two additional generously sized bedrooms share this level, along with a bonus room that connects to one of the bedrooms, a versatile space ideal for a playroom, game room, or extra storage. The walk-out basement adds even more living area, featuring a large rec room with a wood stove, a full bath, and two additional rooms that can serve as guest rooms, an office, or hobby spaces, plus a utility room. From the basement, step out onto the patio, perfect for relaxing or entertaining. Enjoy the privacy of over three acres while still being convenient to major routes, schools, and shopping. Complete with a two-car garage, composite deck, and lower-level patio, this home offers a rare combination of space, privacy, and warmth.
Home Details
Home Type
- Single Family
Est. Annual Taxes
- $2,809
Year Built
- Built in 1994
Lot Details
- 3.37 Acre Lot
- Cul-De-Sac
- Property is zoned A2
Parking
- 2 Car Attached Garage
- Front Facing Garage
- Driveway
Home Design
- Tudor Architecture
- Frame Construction
- Shingle Roof
- Concrete Perimeter Foundation
Interior Spaces
- Property has 3 Levels
- Built-In Features
- Wood Burning Stove
- Wood Burning Fireplace
- Awning
- Combination Dining and Living Room
- Wood Flooring
Kitchen
- Gas Oven or Range
- Range Hood
- Dishwasher
Bedrooms and Bathrooms
- 3 Bedrooms
- Walk-In Closet
- Hydromassage or Jetted Bathtub
Laundry
- Laundry Room
- Laundry on main level
- Dryer
- Washer
Partially Finished Basement
- Walk-Out Basement
- Rear Basement Entry
- Basement Windows
Outdoor Features
- Deck
- Patio
- Shed
Schools
- Potomac Elementary School
- King George Middle School
- King George High School
Utilities
- Heat Pump System
- Back Up Gas Heat Pump System
- Heating System Powered By Leased Propane
- Propane Water Heater
- On Site Septic
Community Details
- No Home Owners Association
- Peppermill Estates Subdivision
Listing and Financial Details
- Tax Lot 20
- Assessor Parcel Number 16D 3 20
Map
Home Values in the Area
Average Home Value in this Area
Tax History
| Year | Tax Paid | Tax Assessment Tax Assessment Total Assessment is a certain percentage of the fair market value that is determined by local assessors to be the total taxable value of land and additions on the property. | Land | Improvement |
|---|---|---|---|---|
| 2025 | $2,985 | $438,900 | $83,700 | $355,200 |
| 2024 | $2,985 | $438,900 | $83,700 | $355,200 |
| 2023 | $2,985 | $438,900 | $83,700 | $355,200 |
| 2022 | $2,809 | $438,900 | $83,700 | $355,200 |
| 2021 | $2,080 | $284,900 | $63,100 | $221,800 |
| 2020 | $1,994 | $284,900 | $63,100 | $221,800 |
| 2019 | $1,994 | $284,900 | $63,100 | $221,800 |
| 2018 | $1,994 | $284,900 | $63,100 | $221,800 |
| 2017 | $1,843 | $263,300 | $63,100 | $200,200 |
| 2016 | $1,790 | $263,300 | $63,100 | $200,200 |
| 2015 | -- | $263,300 | $63,100 | $200,200 |
| 2014 | -- | $263,300 | $63,100 | $200,200 |
Property History
| Date | Event | Price | List to Sale | Price per Sq Ft |
|---|---|---|---|---|
| 11/20/2025 11/20/25 | For Sale | $530,000 | -- | $197 / Sq Ft |
Purchase History
| Date | Type | Sale Price | Title Company |
|---|---|---|---|
| Deed | -- | None Listed On Document | |
| Warranty Deed | $275,000 | -- |
Mortgage History
| Date | Status | Loan Amount | Loan Type |
|---|---|---|---|
| Previous Owner | $268,028 | FHA |
Source: Bright MLS
MLS Number: VAKG2007172
APN: 16D-3-20
- 8061 James Madison Pkwy
- 8294 and 8286 James Madison Pkwy
- 8458 James Madison Pkwy
- 6434 Saint Pauls Rd
- 8251 Hickory Dr
- 11366 Caledon Rd
- 9121 Will Loop
- 11466 Camelot Ln
- 11461 Camelot Ln
- Huntington Plan at Caledon Rd Homes
- Patriot Plan at Caledon Rd Homes
- Ascot Plan at Caledon Rd Homes
- Emery Plan at Caledon Rd Homes
- Rosslyn Plan at Caledon Rd Homes
- Alexander Plan at Caledon Rd Homes
- Richmond Plan at Caledon Rd Homes
- Greenwich Plan at Caledon Rd Homes
- Chadwick Plan at Caledon Rd Homes
- Fontaine Plan at Caledon Rd Homes
- Hamlet Plan at Caledon Rd Homes
- 11058 Lee St
- 8391 Miller Place
- 11489 Lynx Dr
- 11028 Esquire Ln
- 14352 Ridge Rd
- 16136 Clarence Ct
- 11291 Pine Hill Rd
- 9366 Kings Hwy
- 5218 Drakes Ct
- 5373 Potomac Dr
- 16442 Canvass Back Ct
- 17141 Gail Dr
- 5126 Mallards Landing Dr
- 6137 Jenkins Rd
- 6136 Jenkins Rd
- 17060 Cromwell Place
- 8641 Sandy Beach Ln
- 12191 Port Conway Rd
- 6145 5th St
- 6139 5th St
