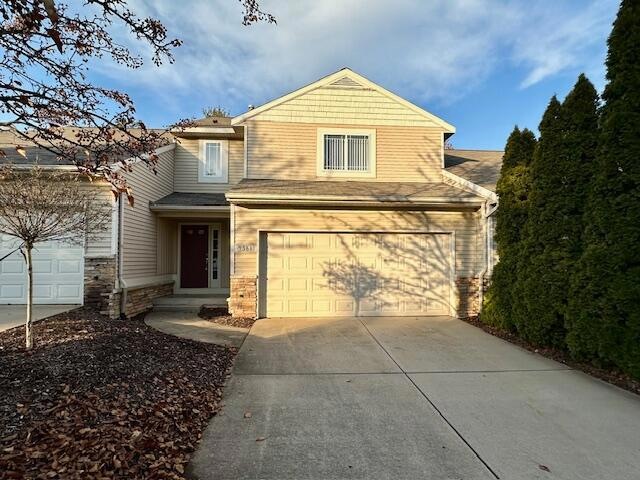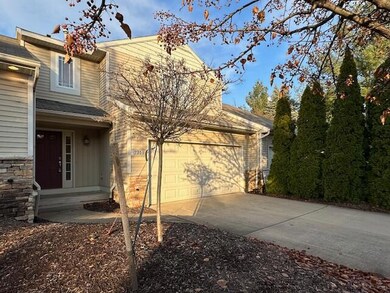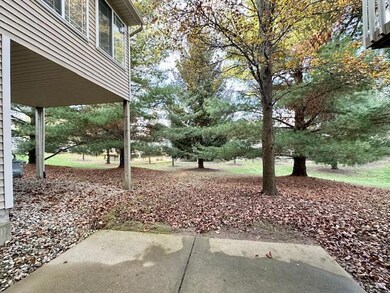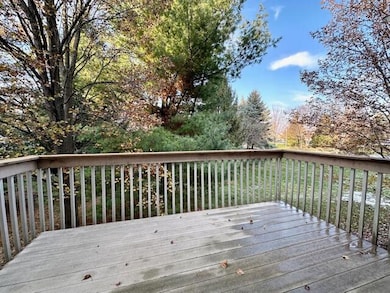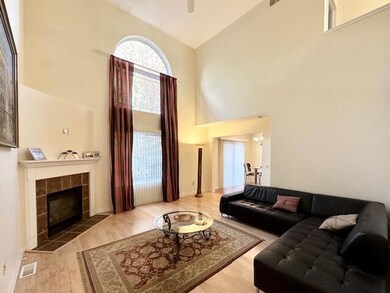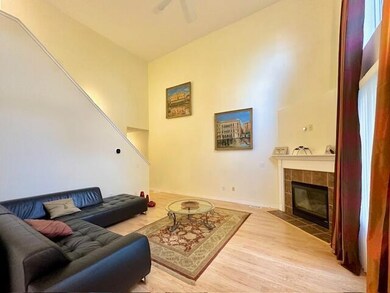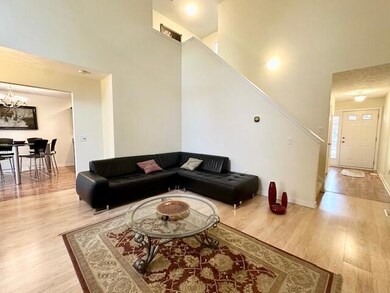
7359 Cactus Cove SW Unit 129 Byron Center, MI 49315
Highlights
- Clubhouse
- Deck
- 2 Car Attached Garage
- Marshall Elementary School Rated A
- Traditional Architecture
- Eat-In Kitchen
About This Home
As of February 2025Welcome to a 3 bedroom 3.5 bath condo in the Award Winning and Highly Popular Byron Center Public Schools. The main floor has a 2 story living room with fire place, eating area, kitchen with snack bar and pantry and a half bath. The 2nd floor has 2 bedrooms with each having their own full bath and large closet and a laundry room. The walkout lower has a wet bar and family room, slider to patio, full bath, bedroom, and storage. Other perks: composite deck, pets allowed, no age limit, beautiful association, and close to schools, parks, shopping, and major highways. Call for a private showing today!
Last Agent to Sell the Property
Independence Realty (Main) License #6501343127 Listed on: 01/17/2024
Property Details
Home Type
- Condominium
Est. Annual Taxes
- $2,738
Year Built
- Built in 2004
Lot Details
- Private Entrance
- Sprinkler System
HOA Fees
- $270 Monthly HOA Fees
Parking
- 2 Car Attached Garage
Home Design
- Traditional Architecture
- Brick or Stone Mason
- Vinyl Siding
- Stone
Interior Spaces
- 2,022 Sq Ft Home
- 2-Story Property
- Gas Log Fireplace
- Living Room with Fireplace
- Walk-Out Basement
Kitchen
- Eat-In Kitchen
- Range
- Microwave
- Dishwasher
- Snack Bar or Counter
Bedrooms and Bathrooms
- 3 Bedrooms
Laundry
- Laundry Room
- Laundry on upper level
- Dryer
- Washer
Outdoor Features
- Deck
- Patio
Location
- Mineral Rights Excluded
Schools
- Byron Center High School
Utilities
- Forced Air Heating and Cooling System
- Heating System Uses Natural Gas
- Natural Gas Water Heater
Community Details
Overview
- Association fees include water, trash, snow removal, sewer, lawn/yard care
- $300 HOA Transfer Fee
- Association Phone (616) 283-6512
- Sierrafield Condos
Amenities
- Clubhouse
Pet Policy
- Pets Allowed
Ownership History
Purchase Details
Home Financials for this Owner
Home Financials are based on the most recent Mortgage that was taken out on this home.Purchase Details
Home Financials for this Owner
Home Financials are based on the most recent Mortgage that was taken out on this home.Purchase Details
Home Financials for this Owner
Home Financials are based on the most recent Mortgage that was taken out on this home.Purchase Details
Home Financials for this Owner
Home Financials are based on the most recent Mortgage that was taken out on this home.Purchase Details
Home Financials for this Owner
Home Financials are based on the most recent Mortgage that was taken out on this home.Similar Homes in Byron Center, MI
Home Values in the Area
Average Home Value in this Area
Purchase History
| Date | Type | Sale Price | Title Company |
|---|---|---|---|
| Warranty Deed | $305,000 | None Listed On Document | |
| Warranty Deed | $305,000 | Clearstream Title | |
| Warranty Deed | $117,000 | First American Title Ins Co | |
| Interfamily Deed Transfer | -- | None Available | |
| Warranty Deed | $148,569 | -- |
Mortgage History
| Date | Status | Loan Amount | Loan Type |
|---|---|---|---|
| Open | $213,500 | New Conventional | |
| Previous Owner | $260,000 | New Conventional | |
| Previous Owner | $100,242 | Unknown | |
| Previous Owner | $114,880 | FHA | |
| Previous Owner | $164,480 | FHA | |
| Previous Owner | $163,821 | FHA | |
| Previous Owner | $3,000 | Unknown |
Property History
| Date | Event | Price | Change | Sq Ft Price |
|---|---|---|---|---|
| 02/27/2025 02/27/25 | Sold | $305,000 | -2.4% | $183 / Sq Ft |
| 02/10/2025 02/10/25 | Pending | -- | -- | -- |
| 01/20/2025 01/20/25 | Price Changed | $312,500 | -0.8% | $188 / Sq Ft |
| 01/04/2025 01/04/25 | For Sale | $315,000 | +3.3% | $189 / Sq Ft |
| 02/26/2024 02/26/24 | Sold | $305,000 | 0.0% | $151 / Sq Ft |
| 01/30/2024 01/30/24 | Pending | -- | -- | -- |
| 01/17/2024 01/17/24 | For Sale | $304,900 | 0.0% | $151 / Sq Ft |
| 01/13/2024 01/13/24 | Pending | -- | -- | -- |
| 12/21/2023 12/21/23 | Price Changed | $304,900 | -1.6% | $151 / Sq Ft |
| 12/08/2023 12/08/23 | Price Changed | $310,000 | -1.6% | $153 / Sq Ft |
| 12/01/2023 12/01/23 | For Sale | $315,000 | -- | $156 / Sq Ft |
Tax History Compared to Growth
Tax History
| Year | Tax Paid | Tax Assessment Tax Assessment Total Assessment is a certain percentage of the fair market value that is determined by local assessors to be the total taxable value of land and additions on the property. | Land | Improvement |
|---|---|---|---|---|
| 2025 | $2,014 | $156,000 | $0 | $0 |
| 2024 | $2,014 | $141,200 | $0 | $0 |
| 2023 | $1,926 | $127,900 | $0 | $0 |
| 2022 | $2,646 | $120,200 | $0 | $0 |
| 2021 | $2,575 | $112,000 | $0 | $0 |
| 2020 | $1,773 | $109,600 | $0 | $0 |
| 2019 | $2,514 | $102,100 | $0 | $0 |
| 2018 | $2,462 | $97,700 | $5,000 | $92,700 |
| 2017 | $2,395 | $89,100 | $0 | $0 |
| 2016 | $2,309 | $83,700 | $0 | $0 |
| 2015 | $2,269 | $83,700 | $0 | $0 |
| 2013 | -- | $74,000 | $0 | $0 |
Agents Affiliated with this Home
-

Seller's Agent in 2025
Kyle Sheerin
Independence Realty (Main)
(616) 481-8288
4 in this area
111 Total Sales
-

Seller's Agent in 2024
Doug Takens
Independence Realty (Main)
(616) 262-4574
48 in this area
770 Total Sales
Map
Source: Southwestern Michigan Association of REALTORS®
MLS Number: 23143501
APN: 41-21-11-380-129
- 1223 Madera Ct
- 1221 Madera Ct
- 1215 Madera Ct
- 1213 Madera Ct
- 7520 Crooked Creek Dr SW Unit 75
- 1560 Marksbury Ct
- 7150 Limerick Ln SW
- 1757 Julienne Ct SW
- 1551 Providence Cove Ct
- 1730 76th St SW
- 7039 Amber Springs Dr SW
- 991 Amber Ridge Dr SW
- 7745 Worthing Ct SW
- 7997 Carliele Crossings Blvd SW
- 1696 Athearn Dr SW
- 6730 Estate Dr SW
- 7970 Burlingame Ave SW
- 7066 Country Springs Dr SW
- 1620 Kingsland Dr SW
- The Stockton Plan at Alden Grove - Hometown Series
