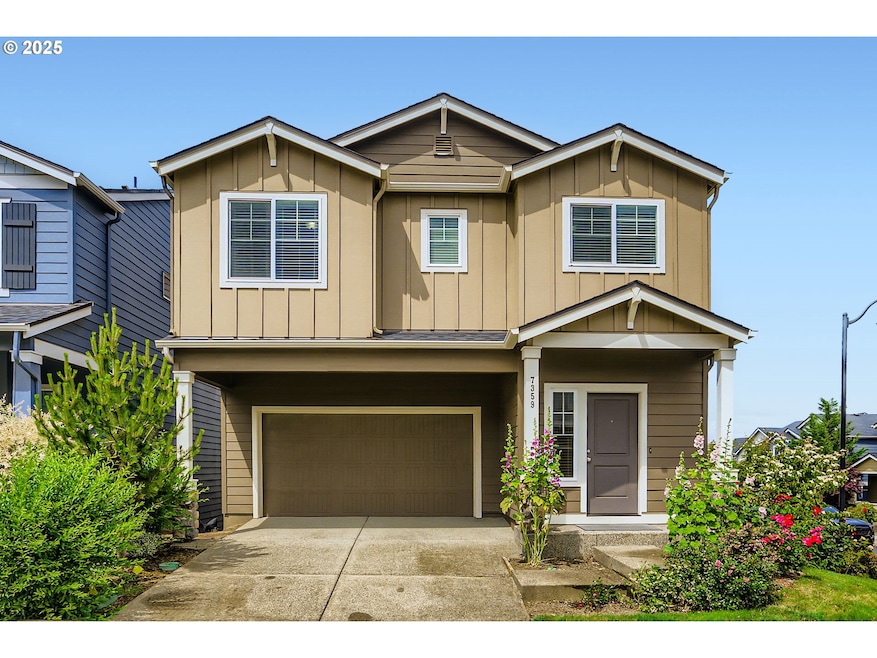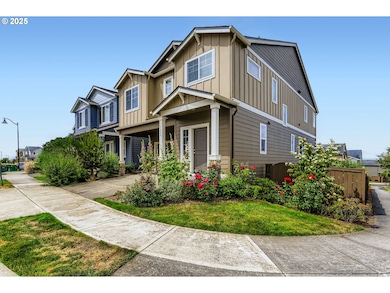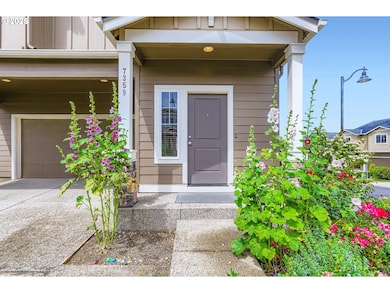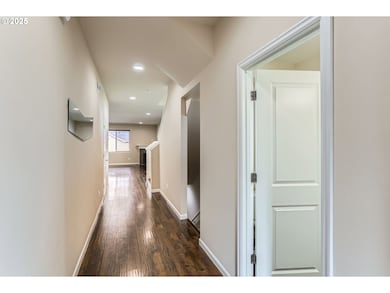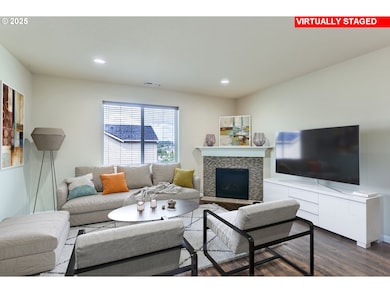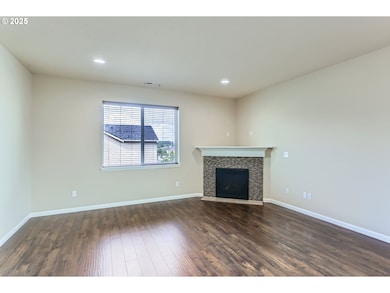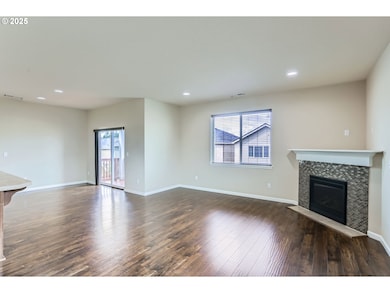7359 NW 168th Ave Portland, OR 97229
Estimated payment $4,582/month
Highlights
- Mountain View
- Deck
- Engineered Wood Flooring
- Springville K-8 School Rated A
- Contemporary Architecture
- 3-minute walk to Abbey Creek Park
About This Home
Don’t miss this incredible opportunity in the highly desirable Bethany area! Situated on a prime corner lot, this beautifully maintained three-story home blends style, ease of living, and modern functionality. The main level features an expansive open-concept layout—perfect for everything from cozy nights in to lively gatherings. Upstairs, you'll find elegant hardwood floors and four generously sized bedrooms that offer plenty of room to spread out. From the primary bedroom, enjoy stunning sunset views and snow-capped mountain vistas in the winter. The lower level includes a flexible bonus space with a full bedroom and bathroom—ideal for guests, a private office, or a home theater. Fresh interior paint and upgraded hardware throughout give the home a crisp, modern feel. EV charger-ready for added practicality. Step into a backyard oasis featuring a fig tree, cherry tree, apple tree, grapevines and blueberries—perfect for enjoying seasonal harvests right at home. Located in the top-performing Bethany school district and just minutes from Bethany Village, Hwy 26, Intel, Nike, major tech campuses, and downtown Portland—this home is truly move-in ready. Come see it today and imagine life in one of the Portland metro’s most sought-after neighborhoods! Open house 8/23 and 8/24 from 12pm-2pm
Listing Agent
Keller Williams Sunset Corridor Brokerage Phone: 503-702-8898 License #201220506 Listed on: 06/26/2025

Co-Listing Agent
Keller Williams Sunset Corridor Brokerage Phone: 503-702-8898 License #201111092
Open House Schedule
-
Sunday, November 16, 20252:00 to 4:00 pm11/16/2025 2:00:00 PM +00:0011/16/2025 4:00:00 PM +00:00Add to Calendar
Home Details
Home Type
- Single Family
Est. Annual Taxes
- $8,892
Year Built
- Built in 2018
Lot Details
- 3,920 Sq Ft Lot
- Fenced
- Landscaped
- Corner Lot
- Sprinkler System
- Private Yard
- Garden
- Raised Garden Beds
HOA Fees
- $73 Monthly HOA Fees
Parking
- 2 Car Attached Garage
- Garage Door Opener
- Driveway
Property Views
- Mountain
- Territorial
Home Design
- Contemporary Architecture
- Modern Architecture
- Shingle Roof
- Cement Siding
- Concrete Perimeter Foundation
Interior Spaces
- 2,952 Sq Ft Home
- 3-Story Property
- Central Vacuum
- Double Pane Windows
- Vinyl Clad Windows
- Family Room
- Living Room
- Dining Room
- Engineered Wood Flooring
Kitchen
- Built-In Oven
- Built-In Range
- Microwave
- Dishwasher
- Stainless Steel Appliances
- Cooking Island
- Kitchen Island
- Tile Countertops
- Trash Compactor
- Disposal
Bedrooms and Bathrooms
- 5 Bedrooms
Laundry
- Laundry Room
- Washer and Dryer
Basement
- Basement Fills Entire Space Under The House
- Exterior Basement Entry
- Crawl Space
Outdoor Features
- Deck
- Covered Patio or Porch
Schools
- Springville Elementary School
- Stoller Middle School
- Westview High School
Utilities
- Mini Split Air Conditioners
- Forced Air Heating and Cooling System
- Heating System Uses Gas
- Mini Split Heat Pump
Listing and Financial Details
- Assessor Parcel Number R2197085
Community Details
Overview
- Abbey Creek HOA, Phone Number (503) 332-2042
- Electric Vehicle Charging Station
Additional Features
- Common Area
- Resident Manager or Management On Site
Map
Home Values in the Area
Average Home Value in this Area
Tax History
| Year | Tax Paid | Tax Assessment Tax Assessment Total Assessment is a certain percentage of the fair market value that is determined by local assessors to be the total taxable value of land and additions on the property. | Land | Improvement |
|---|---|---|---|---|
| 2025 | $8,531 | $431,690 | -- | -- |
| 2024 | $8,036 | $419,120 | -- | -- |
| 2023 | $8,036 | $406,920 | $0 | $0 |
| 2022 | $7,784 | $406,920 | $0 | $0 |
| 2021 | $7,503 | $383,570 | $0 | $0 |
| 2020 | $7,268 | $372,400 | $0 | $0 |
| 2019 | $7,094 | $361,560 | $0 | $0 |
| 2018 | $3,240 | $160,890 | $0 | $0 |
| 2017 | $2,567 | $124,960 | $0 | $0 |
| 2016 | $289 | $15,430 | $0 | $0 |
Property History
| Date | Event | Price | List to Sale | Price per Sq Ft |
|---|---|---|---|---|
| 11/07/2025 11/07/25 | Price Changed | $715,000 | -1.4% | $242 / Sq Ft |
| 10/14/2025 10/14/25 | For Sale | $725,000 | 0.0% | $246 / Sq Ft |
| 10/07/2025 10/07/25 | Pending | -- | -- | -- |
| 10/03/2025 10/03/25 | Price Changed | $725,000 | -1.4% | $246 / Sq Ft |
| 08/22/2025 08/22/25 | Price Changed | $735,000 | -1.3% | $249 / Sq Ft |
| 07/18/2025 07/18/25 | Price Changed | $745,000 | -2.0% | $252 / Sq Ft |
| 06/26/2025 06/26/25 | For Sale | $759,900 | -- | $257 / Sq Ft |
Purchase History
| Date | Type | Sale Price | Title Company |
|---|---|---|---|
| Warranty Deed | $543,995 | First American Title |
Mortgage History
| Date | Status | Loan Amount | Loan Type |
|---|---|---|---|
| Open | $435,196 | Adjustable Rate Mortgage/ARM |
Source: Regional Multiple Listing Service (RMLS)
MLS Number: 232251732
APN: R2197085
- 16847 NW Anita St
- 16912 NW Viola St
- 16874 NW Madrone St
- 7074 NW 168th Ave
- 7640 NW 168th Ave
- 16954 NW Madrone St
- 16505 NW Liberty St
- 16417 NW Chadwick Way Unit 302
- 16449 NW Chadwick Way Unit 305
- 16449 NW Chadwick Way Unit 201
- 16257 NW Holman Way
- 16322 NW Chadwick Way Unit 303
- 16233 NW Holman Way Unit L 101
- 16233 NW Holman Way
- 16186 NW Newberry Ln Unit L 91
- 16162 NW Newberry Ln Unit L 89
- 16156 NW Pristine Ln
- 16148 NW Pristine Ln
- 16132 NW Pristine Ln
- 16114 NW Newberry Ln Unit L 85
- 16954 NW Antonio St
- 16323 NW Chadwick Way Unit 204
- 16107 NW Brugger Rd
- 16184 NW Bauman St Unit ID1280464P
- 15921 NW Brugger Rd Unit ID1280477P
- 15921 NW Brugger Rd Unit ID1272834P
- 15921 NW Brugger Rd Unit ID1280463P
- 15921 NW Brugger Rd
- 7128 NW 159th Ave
- 7136 NW 159th Ave Unit ID1280534P
- 16320 NW Canton St
- 16140 NW Fescue Ct
- 15075 NW Rossetta St
- 16145 NW Spartan Way
- 4625 NW Sidewinder Place
- 4300 NW Chanticleer Dr
- 15800 NW West Union Rd
- 5375 NW Edgebrook Place
- 18700 Rock Creek Cir
- 21187 NW Galice Ln
