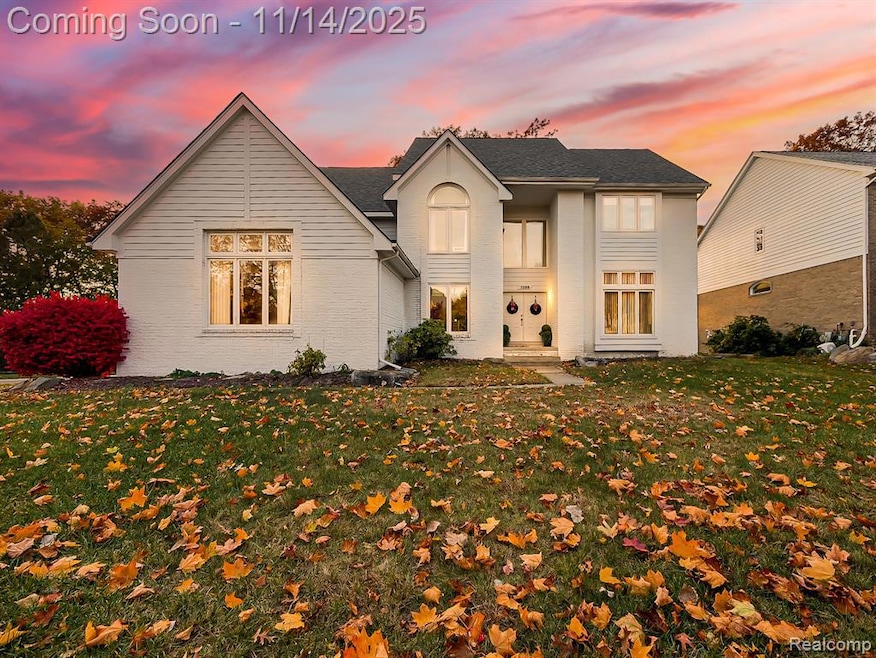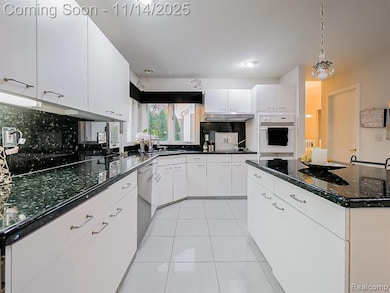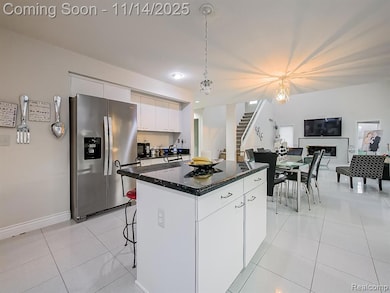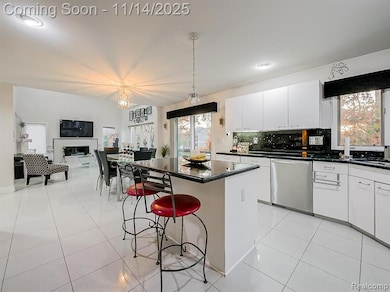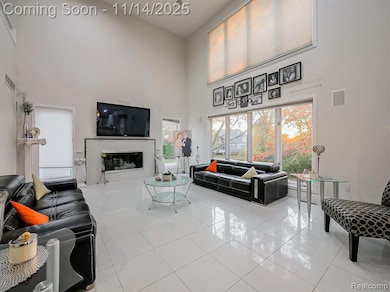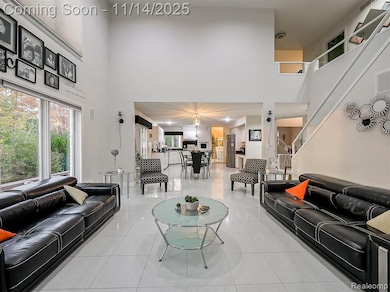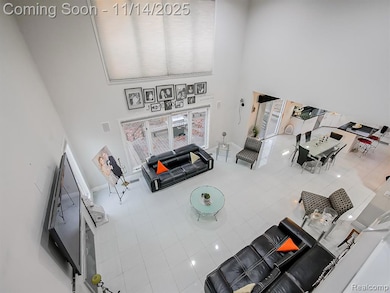7359 Woodlore Dr West Bloomfield, MI 48323
Estimated payment $3,837/month
Highlights
- Deck
- Contemporary Architecture
- 3 Car Attached Garage
- Walled Lake Central High School Rated A-
- Ground Level Unit
- Forced Air Heating and Cooling System
About This Home
Excited for this gem. Introducing A Hidden Gem in the Heart of West Bloomfield
Welcome to this spacious colonial home offering over 3,000 square feet of living space and endless potential to make it your own. Featuring 4 bedrooms, 2 baths, and elegant granite flooring upstairs, this home blends character with opportunity.
The large finished basement spans approximately 1,600 square feet and includes a half bath with plumbing and three storage rooms perfect for organization, hobbies, or extra living space. Enjoy a 3-car garage and all appliances included. With its generous layout and prime West Bloomfield location, this home is full of charm and potential to make it truly yours.
Home Details
Home Type
- Single Family
Est. Annual Taxes
Year Built
- Built in 1994
Lot Details
- 0.31 Acre Lot
- Lot Dimensions are 89.71x149.54
HOA Fees
- $54 Monthly HOA Fees
Parking
- 3 Car Attached Garage
Home Design
- Contemporary Architecture
- Brick Exterior Construction
- Stone Foundation
Interior Spaces
- 3,236 Sq Ft Home
- 2-Story Property
- Partially Furnished
- Finished Basement
- Crawl Space
Kitchen
- Free-Standing Electric Oven
- Microwave
- Dishwasher
Bedrooms and Bathrooms
- 4 Bedrooms
Laundry
- Dryer
- Washer
Utilities
- Forced Air Heating and Cooling System
- Heating System Uses Natural Gas
- Natural Gas Water Heater
- Sewer in Street
Additional Features
- Deck
- Ground Level Unit
Listing and Financial Details
- Assessor Parcel Number 1819202008
Community Details
Overview
- Park Ridge Homeowners Association
- Park Ridge 1 Subdivision
Amenities
- Laundry Facilities
Map
Home Values in the Area
Average Home Value in this Area
Tax History
| Year | Tax Paid | Tax Assessment Tax Assessment Total Assessment is a certain percentage of the fair market value that is determined by local assessors to be the total taxable value of land and additions on the property. | Land | Improvement |
|---|---|---|---|---|
| 2024 | $3,502 | $206,460 | $0 | $0 |
| 2022 | $3,302 | $193,890 | $17,500 | $176,390 |
| 2021 | $5,430 | $184,330 | $0 | $0 |
| 2020 | $3,263 | $174,870 | $17,500 | $157,370 |
| 2018 | $5,496 | $169,360 | $17,500 | $151,860 |
| 2015 | -- | $165,850 | $0 | $0 |
| 2014 | -- | $153,070 | $0 | $0 |
| 2011 | -- | $138,930 | $0 | $0 |
Property History
| Date | Event | Price | List to Sale | Price per Sq Ft |
|---|---|---|---|---|
| 11/12/2025 11/12/25 | For Sale | $620,000 | -- | $192 / Sq Ft |
Purchase History
| Date | Type | Sale Price | Title Company |
|---|---|---|---|
| Sheriffs Deed | $239,806 | Attorney | |
| Deed | $370,000 | -- | |
| Deed | $345,000 | -- |
Mortgage History
| Date | Status | Loan Amount | Loan Type |
|---|---|---|---|
| Previous Owner | $259,000 | No Value Available | |
| Previous Owner | $235,000 | No Value Available |
Source: Realcomp
MLS Number: 20251051623
APN: 18-19-202-008
- 7381 Crestmore St
- 7555 Windgate Cir
- 7337 Richardson Rd
- 4335 Crestdale Ave
- 4245 Bunker Ave
- 6980 Hambro St
- 7841 Trailside Ct
- 7065 Deerwood Trail Unit 27
- 4442 Borland St
- 6978 Colony Dr
- 7969 Richardson Rd
- 5340 Trail Vista Dr Unit 21
- 5357 Trail Vista Dr Unit 6
- 5372 Trail Vista Dr Unit 29
- 103 Addison Cir
- 1047 Addison Cir
- 1778 Addison Cir
- 1777 Addison Cir
- 4540 Rolling Pine Ct
- 7230 Walnut Lake Rd
- 7567 Windgate Cir
- 7065 Deerwood Trail Unit 27
- 6830 Heron Point
- 4030 Circle Blvd
- 421 Addison Cir
- 1569 Addison Cir
- 7920 Detroit Blvd
- 1000 Pinewood Ave
- 3545 Union Lake Rd
- 2365 Barrington Dr
- 5918 Glen Eagles Dr
- 6423 Silverbrook W
- 5521 Walnut Cir W Unit 39
- 2077 Holly Berry Ln Unit 6
- 7980 Billingham Rd
- 2893 Treyburn Ln
- 6350 Aldingbrooke Circle Rd N
- 5652 Drake Hollow Dr E Unit 31
- 5762 Drake Hollow Dr W Unit 5
- 1250 Welch Rd
