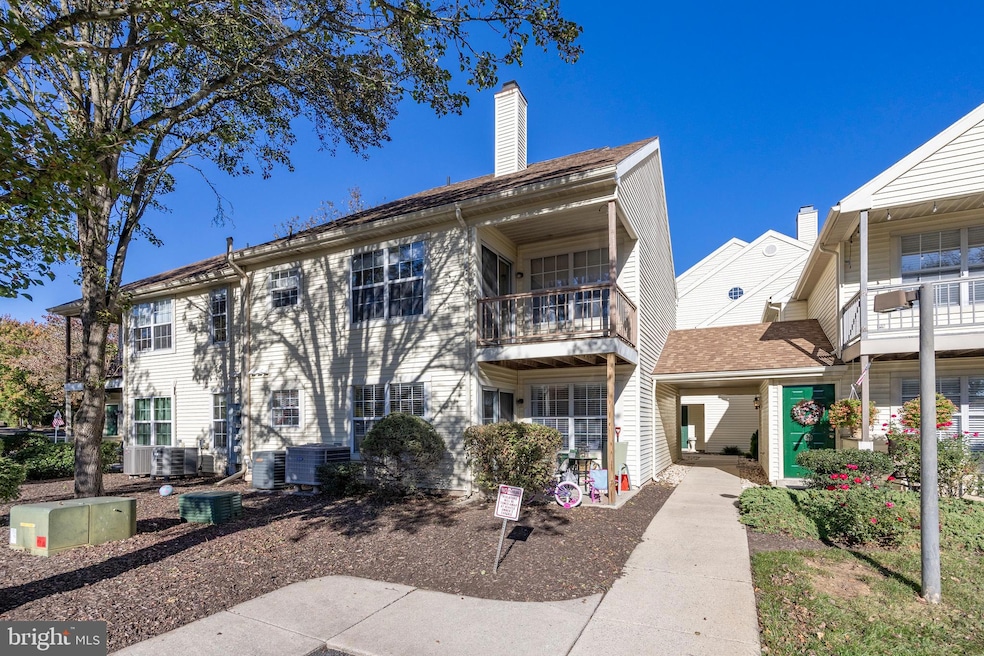
7359R Sauerkraut Ln Macungie, PA 18062
Ancient Oaks NeighborhoodHighlights
- Wood Flooring
- Eat-In Kitchen
- Recessed Lighting
- Emmaus High School Rated A-
- Walk-In Closet
- 5-minute walk to Farmington Hills Park
About This Home
As of November 2024Step into this charming and cozy two-bedroom, two-bathroom second floor condominium, perfectly suited for anyone seeking comfort and convenience. When you walk up the stairs from the inviting entrance way it features a beautiful window that provides plenty of natural light as you make your way to the main living area.
The main level welcomes you with a warm and inviting atmosphere into the spacious living room creating an ideal space for relaxation or entertaining guests. The living room features a wood fireplace to give off a nice ambiance on the chiller days and boasts high ceilings providing a nice open feel. From the living room you can head over to the updated kitchen which features tile back splash, tile flooring and eat in area. From the eat in area you can access the balcony, where you can unwind and take in the fresh air.
Also on the main floor, you'll find a comfortable bedroom, a full bathroom, and a conveniently located laundry room.
Heading up to the next level, the primary bedroom awaits, complete with a full bathroom, new carpet a walk-in closet, and an extra storage area tucked away for added convenience.
With its thoughtful updates, charming features, and well-planned layout, this condo is truly a perfect fit for those looking for a place to call home. Come take a tour of this great home so you can experience the welcoming feel in person.
Last Agent to Sell the Property
Realty One Group Restore - Collegeville License #RS327184 Listed on: 10/25/2024

Property Details
Home Type
- Condominium
Est. Annual Taxes
- $3,147
Year Built
- Built in 1990
Lot Details
- Property is in very good condition
HOA Fees
- $207 Monthly HOA Fees
Parking
- Parking Lot
Home Design
- Aluminum Siding
- Vinyl Siding
Interior Spaces
- 1,382 Sq Ft Home
- Property has 2 Levels
- Ceiling Fan
- Recessed Lighting
- Wood Burning Fireplace
Kitchen
- Eat-In Kitchen
- Electric Oven or Range
- Built-In Microwave
- Dishwasher
Flooring
- Wood
- Carpet
Bedrooms and Bathrooms
- Walk-In Closet
Laundry
- Laundry on main level
- Electric Dryer
- Washer
Utilities
- Forced Air Heating and Cooling System
- Electric Water Heater
Listing and Financial Details
- Tax Lot 28
- Assessor Parcel Number 546492056313-00037
Community Details
Overview
- $413 Capital Contribution Fee
- Association fees include exterior building maintenance, lawn maintenance, snow removal, trash
- Spring Creek Village Condominium Association Condos
- Spring Creek Village Subdivision
Pet Policy
- Pets Allowed
Ownership History
Purchase Details
Home Financials for this Owner
Home Financials are based on the most recent Mortgage that was taken out on this home.Purchase Details
Purchase Details
Similar Homes in the area
Home Values in the Area
Average Home Value in this Area
Purchase History
| Date | Type | Sale Price | Title Company |
|---|---|---|---|
| Deed | $262,000 | Affinity Abstract | |
| Deed | $262,000 | Affinity Abstract | |
| Warranty Deed | $125,900 | -- | |
| Deed | $112,900 | -- |
Mortgage History
| Date | Status | Loan Amount | Loan Type |
|---|---|---|---|
| Open | $195,627 | New Conventional | |
| Closed | $195,627 | New Conventional |
Property History
| Date | Event | Price | Change | Sq Ft Price |
|---|---|---|---|---|
| 11/29/2024 11/29/24 | Sold | $262,000 | -2.2% | $190 / Sq Ft |
| 11/04/2024 11/04/24 | Pending | -- | -- | -- |
| 10/25/2024 10/25/24 | For Sale | $268,000 | -- | $194 / Sq Ft |
Tax History Compared to Growth
Tax History
| Year | Tax Paid | Tax Assessment Tax Assessment Total Assessment is a certain percentage of the fair market value that is determined by local assessors to be the total taxable value of land and additions on the property. | Land | Improvement |
|---|---|---|---|---|
| 2025 | $3,319 | $130,000 | $0 | $130,000 |
| 2024 | $3,211 | $130,000 | $0 | $130,000 |
| 2023 | $3,147 | $130,000 | $0 | $130,000 |
| 2022 | $3,072 | $130,000 | $130,000 | $0 |
| 2021 | $3,007 | $130,000 | $0 | $130,000 |
| 2020 | $2,978 | $130,000 | $0 | $130,000 |
| 2019 | $2,928 | $130,000 | $0 | $130,000 |
| 2018 | $29 | $130,000 | $0 | $130,000 |
| 2017 | $2,839 | $130,000 | $0 | $130,000 |
| 2016 | -- | $130,000 | $0 | $130,000 |
| 2015 | -- | $130,000 | $0 | $130,000 |
| 2014 | -- | $130,000 | $0 | $130,000 |
Agents Affiliated with this Home
-
Megan Weigner

Seller's Agent in 2024
Megan Weigner
Realty One Group Restore - Collegeville
(215) 896-7521
2 in this area
34 Total Sales
-
datacorrect BrightMLS
d
Buyer's Agent in 2024
datacorrect BrightMLS
Non Subscribing Office
Map
Source: Bright MLS
MLS Number: PALH2010342
APN: 546492056313-37
- 7614 Buttercup Rd
- 2114 Four Seasons Blvd
- 7501 Spring Creek Rd
- 7699 Catalpa Dr
- 7687 Catalpa Dr
- 7678 Catalpa Dr
- 7557 Catalpa Dr
- 7420 Pioneer Dr
- 7433 Cedar Rd
- 1778 Pinewind Dr
- 1610 Cherry Ln
- 8255 A & B Mertztown Rd
- 8255 Mertztown Rd Unit A & B
- 8255 Mertztown Rd
- 6672 Pioneer Dr
- 7301 Cedar Rd
- 2154 Gorton Rd
- 2454 Dubonnet Dr
- 7942 Golden Ln
- 7958 Golden Ln






