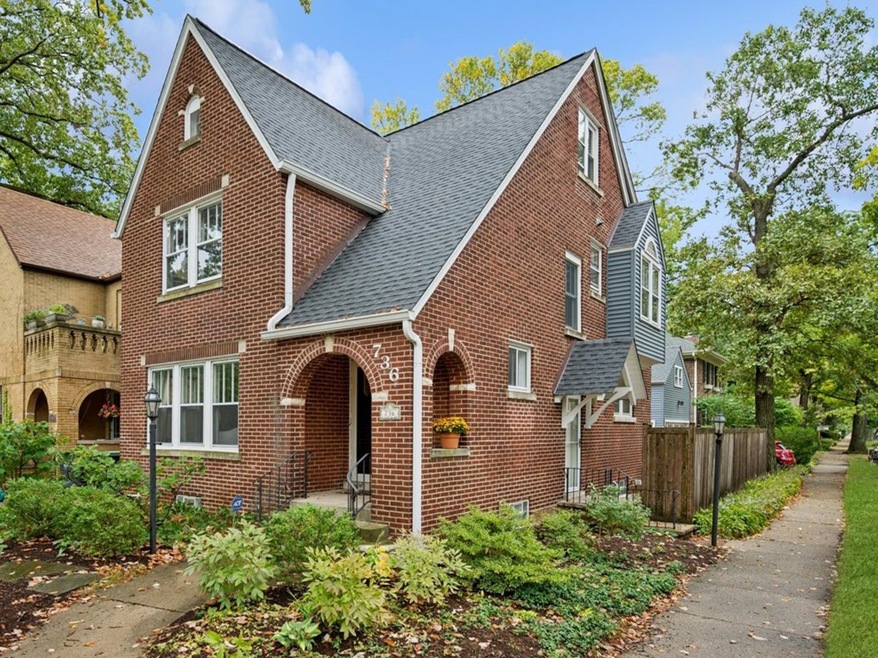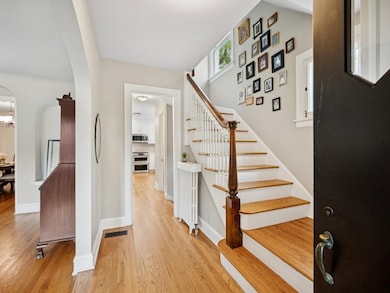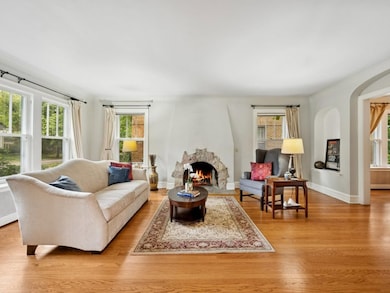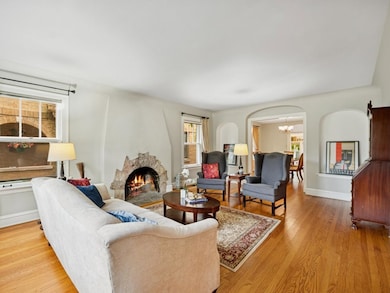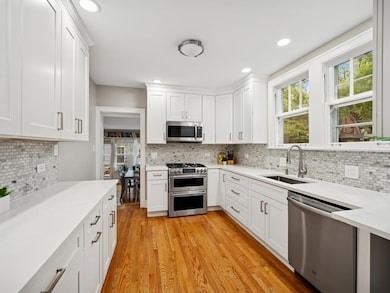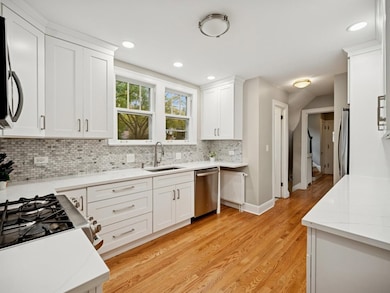736 Central St Evanston, IL 60201
Northeast Evanston NeighborhoodEstimated payment $7,705/month
Highlights
- Wood Flooring
- 4-minute walk to Central Station (Purple Line)
- Home Office
- Orrington Elementary School Rated A
- Bonus Room
- Breakfast Room
About This Home
Enjoy living only two blocks from Evanston's iconic Lighthouse and Lighthouse Beach! This 4-bedroom, 3.5-bath home has been beautifully updated and meticulously maintained. It's move-in ready and waiting for you. Welcome home! The main level offers an ideal flow for everyday living or entertaining, featuring a spacious living room with a charming wood-burning fireplace, a newly renovated kitchen (2024) with quartz countertops and stainless appliances, a dining room made for gatherings, and a sun-filled family room with windows facing south, east, and west. Upstairs, the primary suite is a true retreat with a renovated spa-like bath (2021) boasting dual sinks and a glass-enclosed shower, plus two walk-in closets and additional storage. Two additional large bedrooms and a full hallway bath complete the second level. The third floor adds flexibility with a fourth bedroom and ensuite bath, plus an extended space perfect for an office, playroom, or cozy nook. The renovated basement has additional living space with a TV room and a bonus room, both with luxury vinyl floors. All of this in an unbeatable location near lakefront beaches, biking and walking paths, restaurants, shops, and public transit for easy access to the city. Major updates include a new roof (2021) and so much more - see full improvements list under "Additional Information".
Listing Agent
@properties Christie's International Real Estate License #475168399 Listed on: 11/12/2025

Home Details
Home Type
- Single Family
Est. Annual Taxes
- $17,225
Year Built
- Built in 1931
Lot Details
- Lot Dimensions are 35 x 134
Parking
- 2 Car Garage
- Driveway
- Parking Included in Price
Home Design
- Brick Exterior Construction
Interior Spaces
- 2,974 Sq Ft Home
- 3-Story Property
- Wood Burning Fireplace
- Family Room
- Living Room with Fireplace
- Breakfast Room
- Dining Room
- Home Office
- Bonus Room
- Wood Flooring
- Basement Fills Entire Space Under The House
- Laundry Room
Bedrooms and Bathrooms
- 4 Bedrooms
- 4 Potential Bedrooms
Schools
- Orrington Elementary School
- Haven Middle School
- Evanston Twp High School
Utilities
- Central Air
- Heating System Uses Natural Gas
- Lake Michigan Water
Map
Home Values in the Area
Average Home Value in this Area
Tax History
| Year | Tax Paid | Tax Assessment Tax Assessment Total Assessment is a certain percentage of the fair market value that is determined by local assessors to be the total taxable value of land and additions on the property. | Land | Improvement |
|---|---|---|---|---|
| 2025 | $17,225 | $102,000 | $15,248 | $86,752 |
| 2024 | $17,225 | $73,836 | $13,104 | $60,732 |
| 2023 | $16,496 | $73,836 | $13,104 | $60,732 |
| 2022 | $16,496 | $73,836 | $13,104 | $60,732 |
| 2021 | $15,512 | $61,258 | $8,577 | $52,681 |
| 2020 | $15,362 | $61,258 | $8,577 | $52,681 |
| 2019 | $15,047 | $67,096 | $8,577 | $58,519 |
| 2018 | $18,371 | $69,925 | $7,147 | $62,778 |
| 2017 | $17,903 | $69,925 | $7,147 | $62,778 |
| 2016 | $17,200 | $69,925 | $7,147 | $62,778 |
| 2015 | $15,298 | $59,188 | $6,075 | $53,113 |
| 2014 | $15,151 | $59,188 | $6,075 | $53,113 |
| 2013 | $14,785 | $59,188 | $6,075 | $53,113 |
Property History
| Date | Event | Price | List to Sale | Price per Sq Ft |
|---|---|---|---|---|
| 12/24/2025 12/24/25 | Pending | -- | -- | -- |
| 11/12/2025 11/12/25 | For Sale | $1,199,000 | -- | $403 / Sq Ft |
Purchase History
| Date | Type | Sale Price | Title Company |
|---|---|---|---|
| Quit Claim Deed | -- | -- | |
| Quit Claim Deed | -- | -- | |
| Interfamily Deed Transfer | -- | None Available | |
| Warranty Deed | $622,000 | Baird & Warner Title Service | |
| Warranty Deed | $410,000 | -- | |
| Warranty Deed | -- | -- |
Mortgage History
| Date | Status | Loan Amount | Loan Type |
|---|---|---|---|
| Previous Owner | $267,000 | No Value Available | |
| Previous Owner | $417,000 | New Conventional | |
| Previous Owner | $190,000 | No Value Available |
Source: Midwest Real Estate Data (MRED)
MLS Number: 12516157
APN: 11-07-105-001-0000
- 2528 Sheridan Rd
- 2314 Sherman Ave Unit G
- 2252 Orrington Ave
- 2252 Sherman Ave Unit 2
- 730 Noyes St Unit K3
- 724 Noyes St Unit F1
- 2236 Ridge Ave
- 250 3rd St
- 2016 Sherman Ave Unit 1E
- 2017 Jackson Ave
- 2026 Green Bay Rd
- 1864 Sherman Ave Unit 5NW
- 1864 Sherman Ave Unit 3SW
- 1860 Sherman Ave Unit 7NE
- 2651 Broadway Ave
- 1228 Emerson St Unit 304
- 800 Elgin Rd Unit 1108
- 420 Linden Ave Unit 502
- 624 Clark St
- 1915 Grant St
