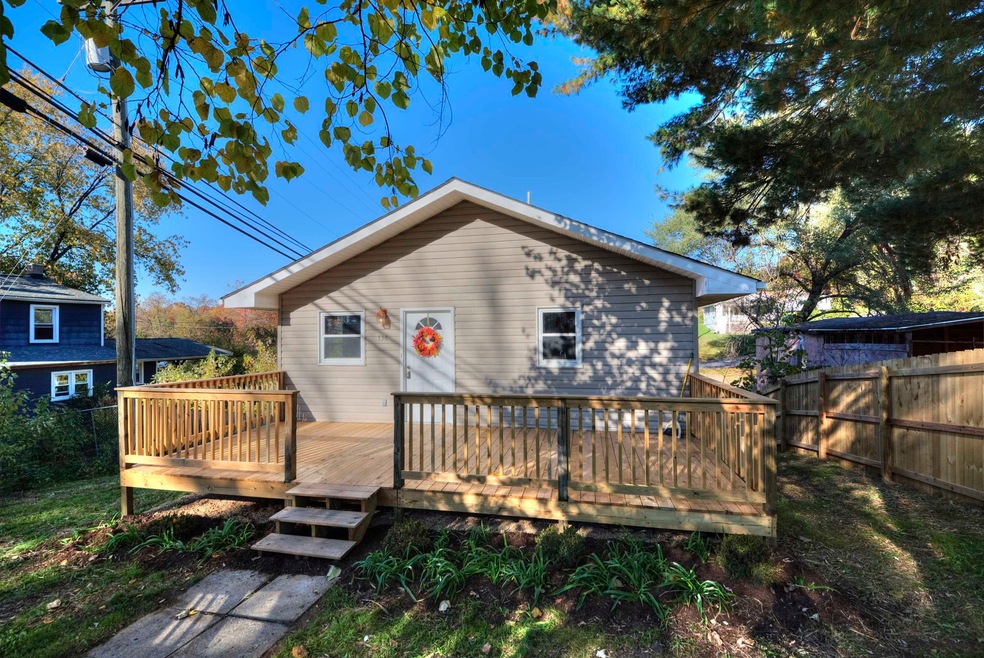
736 Harmon Ave Waynesboro, VA 22980
Highlights
- Deck
- Granite Countertops
- Concrete Block With Brick
- Bonus Room
- Front Porch
- Living Room
About This Home
As of February 2025Updated 2000 SF Cottage in Waynesboro! This cottage style home has been updated and ready for your personal touches. 4 Bedroom / 2 Full Bathroom plus non-conforming bonus/bedroom provides plenty of room. Looking for single level living or multilevel? Both options available with this home. Interior has new LVP flooring and paint throughout. Kitchen includes new granite countops, new appliances, new cabinets with large walk-in pantry. Exterior includes new front and back deck areas, new roof plus storage building. Park on street in front or back of home. Conveniently located near access to Waynesboro and I-64. Make your appointment today!
Last Agent to Sell the Property
HELP-U-SELL DIRECT SAVINGS REAL ESTATE License #225209804 Listed on: 10/25/2024
Home Details
Home Type
- Single Family
Est. Annual Taxes
- $1,606
Year Built
- Built in 1989
Lot Details
- 6,970 Sq Ft Lot
- Partially Fenced Property
- Gentle Sloping Lot
- Property is zoned RG-5 General Residential
Home Design
- Concrete Block With Brick
- Composition Shingle Roof
- Vinyl Siding
Interior Spaces
- 1-Story Property
- Double Hung Windows
- Family Room
- Living Room
- Bonus Room
- Granite Countertops
- Washer and Dryer Hookup
Flooring
- Ceramic Tile
- Luxury Vinyl Plank Tile
Bedrooms and Bathrooms
- 4 Bedrooms | 3 Main Level Bedrooms
- 2 Full Bathrooms
- Primary bathroom on main floor
Finished Basement
- Walk-Out Basement
- Basement Windows
Outdoor Features
- Deck
- Front Porch
Schools
- William Perry Elementary School
- Kate Collins Middle School
- Waynesboro High School
Utilities
- Heat Pump System
- Cable TV Available
Listing and Financial Details
- Assessor Parcel Number 27/ 6 207E/ 22/ /
Ownership History
Purchase Details
Home Financials for this Owner
Home Financials are based on the most recent Mortgage that was taken out on this home.Purchase Details
Home Financials for this Owner
Home Financials are based on the most recent Mortgage that was taken out on this home.Purchase Details
Home Financials for this Owner
Home Financials are based on the most recent Mortgage that was taken out on this home.Similar Homes in Waynesboro, VA
Home Values in the Area
Average Home Value in this Area
Purchase History
| Date | Type | Sale Price | Title Company |
|---|---|---|---|
| Gift Deed | -- | None Listed On Document | |
| Deed | $292,000 | None Listed On Document | |
| Trustee Deed | $152,303 | Lenox Title |
Mortgage History
| Date | Status | Loan Amount | Loan Type |
|---|---|---|---|
| Open | $292,000 | VA | |
| Previous Owner | $152,300 | Credit Line Revolving |
Property History
| Date | Event | Price | Change | Sq Ft Price |
|---|---|---|---|---|
| 02/20/2025 02/20/25 | Sold | $292,000 | -2.2% | $146 / Sq Ft |
| 12/31/2024 12/31/24 | Pending | -- | -- | -- |
| 10/25/2024 10/25/24 | For Sale | $298,500 | -- | $149 / Sq Ft |
Tax History Compared to Growth
Tax History
| Year | Tax Paid | Tax Assessment Tax Assessment Total Assessment is a certain percentage of the fair market value that is determined by local assessors to be the total taxable value of land and additions on the property. | Land | Improvement |
|---|---|---|---|---|
| 2024 | $1,606 | $208,600 | $28,500 | $180,100 |
| 2023 | $1,606 | $208,600 | $28,500 | $180,100 |
Agents Affiliated with this Home
-
Kyna Baehr

Seller's Agent in 2025
Kyna Baehr
HELP-U-SELL DIRECT SAVINGS REAL ESTATE
(724) 825-2345
155 Total Sales
-
DONYA SAUNDERS
D
Buyer's Agent in 2025
DONYA SAUNDERS
REAL ESTATE PLUS
(276) 389-9446
19 Total Sales
Map
Source: Charlottesville Area Association of REALTORS®
MLS Number: 658236
APN: 27-6207E-22
- 833 Faber Ave
- 837 Faber Ave
- 821 N Bayard Ave
- 1019 Frye St
- 1023 Frye St
- 700 Maryland Ave
- 860 Maryland Ave
- 763 N Augusta Ave
- 674 N Commerce Ave Unit 356-360-364,164-166,
- 1430 Shenandoah Ave
- 860 Fairfax Ave
- 1401 B St
- 628 N Augusta Ave
- 600 N Bayard Ave
- 1314 3rd St
- 832 Grayson Ave
- 1032 4th St
- 1522 2nd St
- 564 N Bath Ave
- 1526 2nd St






