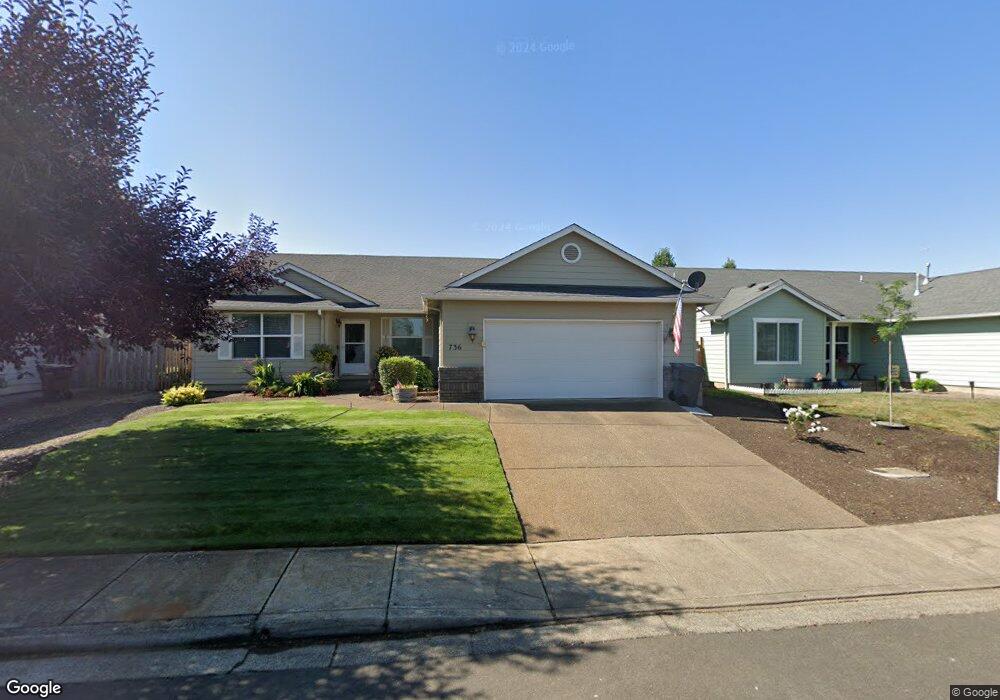736 Kelsey Loop Molalla, OR 97038
Estimated Value: $448,000 - $485,151
3
Beds
2
Baths
1,579
Sq Ft
$293/Sq Ft
Est. Value
About This Home
This home is located at 736 Kelsey Loop, Molalla, OR 97038 and is currently estimated at $463,288, approximately $293 per square foot. 736 Kelsey Loop is a home located in Clackamas County with nearby schools including Oregon Outreach - Molalla Pride.
Ownership History
Date
Name
Owned For
Owner Type
Purchase Details
Closed on
Mar 31, 2022
Sold by
Eymann Meredith P
Bought by
Sue Eymann Living Trust
Current Estimated Value
Purchase Details
Closed on
May 9, 2006
Sold by
Hilligoss Homes Inc
Bought by
Eymann Meredith P and Eymann Sue C
Home Financials for this Owner
Home Financials are based on the most recent Mortgage that was taken out on this home.
Original Mortgage
$168,252
Interest Rate
6.3%
Mortgage Type
Fannie Mae Freddie Mac
Create a Home Valuation Report for This Property
The Home Valuation Report is an in-depth analysis detailing your home's value as well as a comparison with similar homes in the area
Purchase History
| Date | Buyer | Sale Price | Title Company |
|---|---|---|---|
| Sue Eymann Living Trust | -- | None Listed On Document | |
| Eymann Meredith P | $210,315 | First American |
Source: Public Records
Mortgage History
| Date | Status | Borrower | Loan Amount |
|---|---|---|---|
| Previous Owner | Eymann Meredith P | $168,252 |
Source: Public Records
Tax History
| Year | Tax Paid | Tax Assessment Tax Assessment Total Assessment is a certain percentage of the fair market value that is determined by local assessors to be the total taxable value of land and additions on the property. | Land | Improvement |
|---|---|---|---|---|
| 2025 | $4,198 | $219,130 | -- | -- |
| 2024 | $4,057 | $212,748 | -- | -- |
| 2023 | $4,057 | $206,552 | -- | -- |
| 2022 | $3,346 | $200,536 | $0 | $0 |
| 2021 | $3,208 | $194,696 | $0 | $0 |
| 2020 | $3,119 | $189,026 | $0 | $0 |
| 2019 | $3,028 | $183,521 | $0 | $0 |
| 2018 | $2,944 | $178,176 | $0 | $0 |
| 2017 | $2,822 | $172,986 | $0 | $0 |
| 2016 | $2,676 | $167,948 | $0 | $0 |
| 2015 | $2,600 | $163,056 | $0 | $0 |
| 2014 | $2,519 | $158,307 | $0 | $0 |
Source: Public Records
Map
Nearby Homes
- 633 June Dr
- 871 Mary Dr
- 947 Meadowlark Place
- 1160 Rachel Ln
- 829 Toliver Rd
- 1141 Rachel Ln
- 1161 Rachel Ln
- 1181 Rachel Ln
- 1121 Rachel Ln
- 1241 Rachel Ln
- 1291 Rachel Ln
- 1191 Rachel Ln
- 1201 Rachel Ln
- 505 Leroy Ave Unit J
- 505 Leroy Ave
- 470 Burghardt Dr
- 1207 Mountain View Ln
- 280 Probe St
- 513 Pegasus Ct
- 721 Oriental Ct
Your Personal Tour Guide
Ask me questions while you tour the home.
