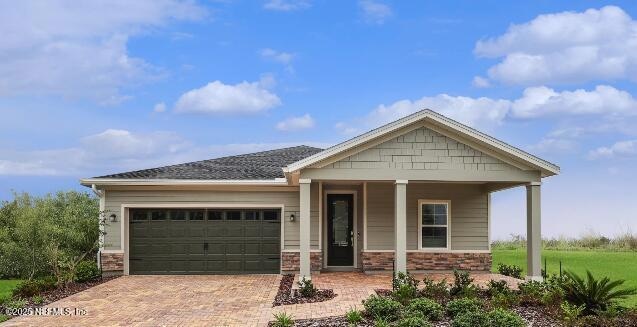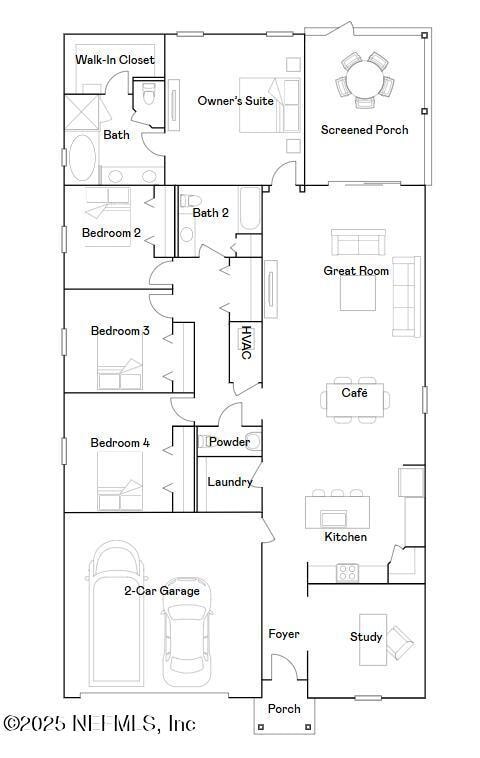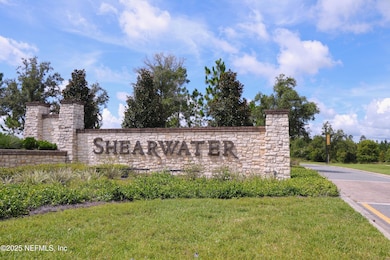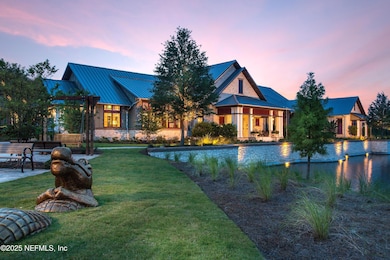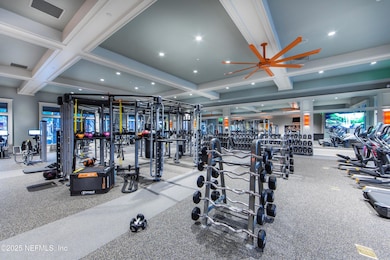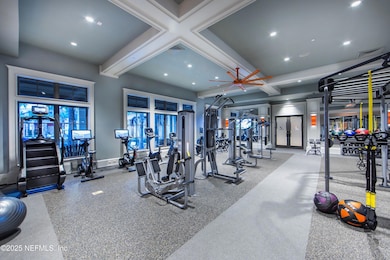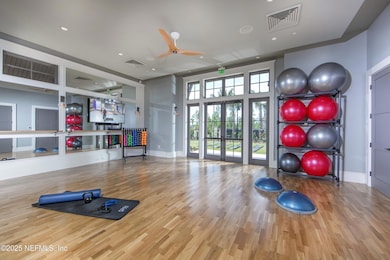736 Kingbird Dr Saint Augustine, FL 32092
Shearwater NeighborhoodEstimated payment $3,135/month
Highlights
- Fitness Center
- New Construction
- Traditional Architecture
- Timberlin Creek Elementary School Rated A
- Clubhouse
- Community Pool
About This Home
Move in ready! Lennar Homes, Sierra II floor plan, 4 Bed, 2.5 Bath, a beautiful study and two car garage. Everything's Included features: Gourmet Kitchen, Quartz kitchen counter tops, cabinets, Gourmet stainless steel appliances (gas range, double ovens, dishwasher, microwave, and refrigerator), ceramic wood tile in all wet areas and extended into the living/dining, study and halls, Quartz vanities, pre-screened lanai and sprinkler system. St. Augustine offers a unique lifestyle that blends historic charm, coastal beauty, and a relaxed yet vibrant atmosphere. One year builder warranty, dedicated customer service program and 24-hour emergency service. (Conditions may apply)
Listing Agent
RICHELLE SMART
LENNAR REALTY INC License #3389406 Listed on: 11/10/2025
Home Details
Home Type
- Single Family
Year Built
- Built in 2026 | New Construction
Lot Details
- Lot Dimensions are 50x125
- Front and Back Yard Sprinklers
HOA Fees
- $20 Monthly HOA Fees
Parking
- 2 Car Garage
Home Design
- Traditional Architecture
- Frame Construction
- Shingle Roof
Interior Spaces
- 2,257 Sq Ft Home
- 1-Story Property
- Tile Flooring
- Fire and Smoke Detector
Kitchen
- Breakfast Area or Nook
- Eat-In Kitchen
- Breakfast Bar
- Double Convection Oven
- Gas Oven
- Gas Cooktop
- Microwave
- Ice Maker
- Dishwasher
- Kitchen Island
- Disposal
Bedrooms and Bathrooms
- 4 Bedrooms
- Split Bedroom Floorplan
- Walk-In Closet
- Separate Shower in Primary Bathroom
Laundry
- Dryer
- Washer
Eco-Friendly Details
- Energy-Efficient Windows
Outdoor Features
- Screened Patio
- Front Porch
Schools
- Timberlin Creek Elementary School
- Switzerland Point Middle School
- Bartram Trail High School
Utilities
- Central Air
- Heating Available
- Gas Water Heater
Listing and Financial Details
- Assessor Parcel Number 0100261480
Community Details
Overview
- Association fees include pest control
- Shearwater Subdivision
Amenities
- Clubhouse
Recreation
- Tennis Courts
- Community Playground
- Fitness Center
- Community Pool
- Jogging Path
Map
Home Values in the Area
Average Home Value in this Area
Property History
| Date | Event | Price | List to Sale | Price per Sq Ft | Prior Sale |
|---|---|---|---|---|---|
| 02/19/2026 02/19/26 | Sold | $506,480 | 0.0% | $224 / Sq Ft | View Prior Sale |
| 02/13/2026 02/13/26 | Off Market | $506,480 | -- | -- | |
| 01/23/2026 01/23/26 | For Sale | $506,480 | 0.0% | $224 / Sq Ft | |
| 01/22/2026 01/22/26 | Off Market | $506,480 | -- | -- | |
| 01/01/2026 01/01/26 | For Sale | $506,480 | -- | $224 / Sq Ft |
Source: realMLS (Northeast Florida Multiple Listing Service)
MLS Number: 2117198
APN: 010026-1480
- 746 Kingbird Dr
- 758 Kingbird Dr
- 717 Kingbird Dr
- 699 Kingbird Dr
- 679 Kingbird Dr
- 52 Smokerise Dr
- 383 Windswept Way
- 185 Appleton Ct
- 251 Windswept Way
- 79 Gaston Ct
- 75 Gaston Ct
- 40 Viceroy Ct
- 71 Gaston Ct
- 88 Gaston Ct
- 82 Gaston Ct
- 78 Gaston Ct
- 129 Appleton Ct
- Thornewood Plan at Shearwater Townhomes
- Neptune Plan at Shearwater Townhomes
- 72 Gaston Ct
Ask me questions while you tour the home.
