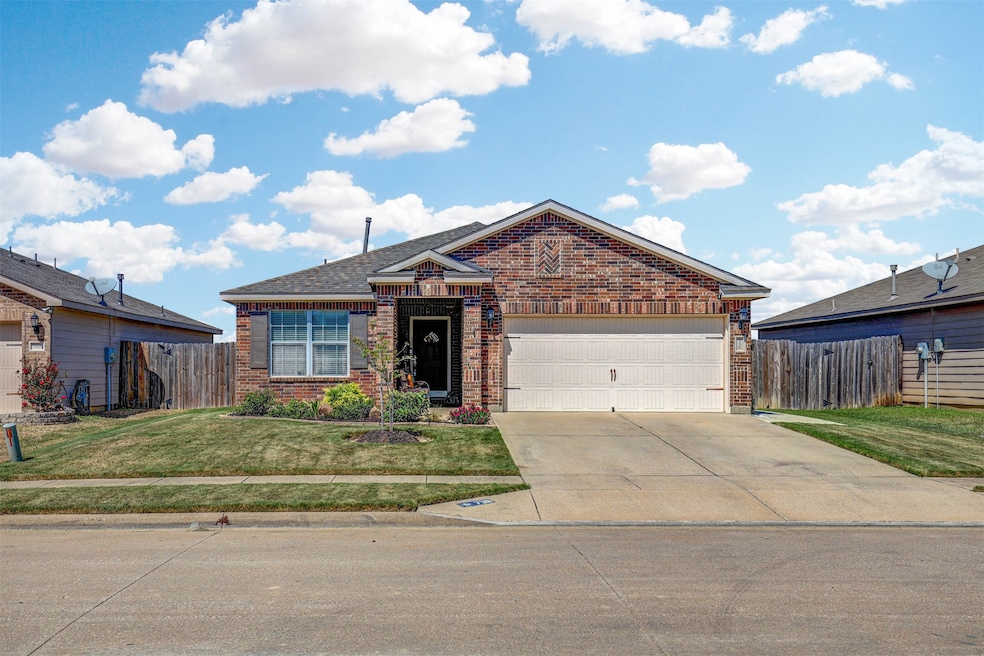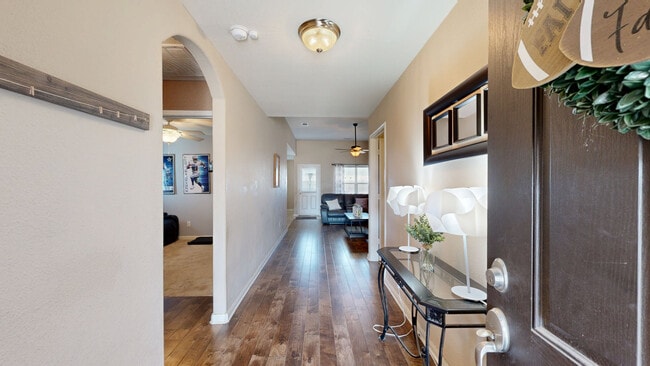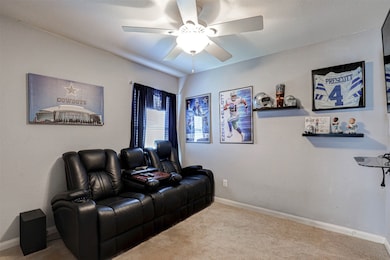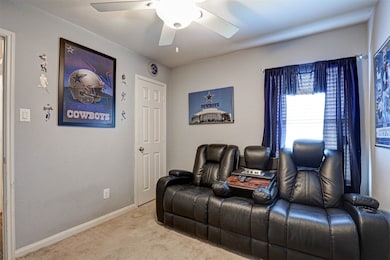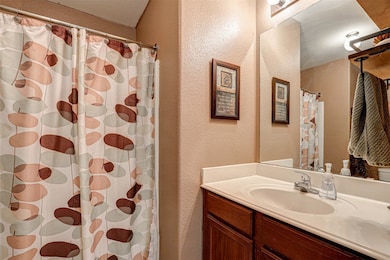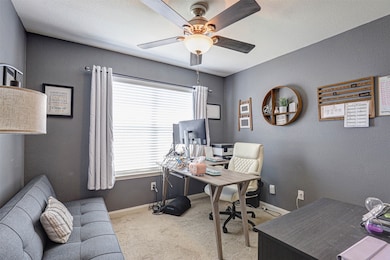
736 Lazy Crest Dr Fort Worth, TX 76140
Parks of Deer Creek NeighborhoodEstimated payment $1,781/month
Highlights
- Open Floorplan
- Traditional Architecture
- Cul-De-Sac
- Green Roof
- Covered Patio or Porch
- 2 Car Attached Garage
About This Home
Welcome to 736 Lazy Crest Drive, a beautifully maintained single-story home nestled in the sought-after Deer Creek community of Fort Worth. Built in 2012 and lovingly cared for by its original owner, this 3-bedroom, 2-bathroom home blends comfort, style, and thoughtful upgrades that make it truly move-in ready. From the moment you arrive, you’ll notice the inviting curb appeal and the peaceful setting of the neighborhood. Step inside and you’re greeted by a bright, open layout that’s perfect for both everyday living and entertaining. The main living areas feature rich laminate wood flooring, adding warmth and character, while large windows fill the space with natural light. The kitchen offers a functional design with upgraded lighting fixtures that create a modern, welcoming atmosphere. It opens seamlessly to the dining and living spaces, making it easy to stay connected with family or guests while you cook. The private primary suite is a relaxing retreat, complete with its own ensuite bathroom featuring a separate garden tub and walk-in shower. The second full bathroom serves the two additional bedrooms, offering plenty of space and convenience for family or guests. Outside, you’ll find one of this home’s standout features: an extended patio with a wrap-around sidewalk that stretches along the east side of the home and connects back to the patio. It’s an ideal space for outdoor dining, summer barbecues, or simply enjoying quiet evenings in your backyard. With its single-story layout, two full bathrooms, tasteful upgrades, and well-kept condition, this home is a rare find in the Deer Creek neighborhood. It’s close to schools, shopping, dining, and major highways, offering both comfort and convenience. Come see why 736 Lazy Crest Drive is the perfect place to call home—schedule your showing today!
Home Details
Home Type
- Single Family
Est. Annual Taxes
- $5,189
Year Built
- Built in 2012
Lot Details
- 6,050 Sq Ft Lot
- Cul-De-Sac
- Front Yard Fenced and Back Yard
- Landscaped
- Cleared Lot
HOA Fees
- $30 Monthly HOA Fees
Parking
- 2 Car Attached Garage
- 9 Carport Spaces
- Garage Door Opener
- Driveway
- Additional Parking
Home Design
- Traditional Architecture
- Brick Exterior Construction
- Slab Foundation
- Composition Roof
Interior Spaces
- 1,347 Sq Ft Home
- 1-Story Property
- Open Floorplan
- Dry Bar
- Ceiling Fan
- Window Treatments
- Luxury Vinyl Plank Tile Flooring
- Attic Fan
- Fire and Smoke Detector
Kitchen
- Eat-In Kitchen
- Gas Oven
- Gas Range
- Dishwasher
- Kitchen Island
- Disposal
Bedrooms and Bathrooms
- 3 Bedrooms
- Walk-In Closet
- 2 Full Bathrooms
- Soaking Tub
Laundry
- Laundry in Utility Room
- Washer and Gas Dryer Hookup
Eco-Friendly Details
- Green Roof
- Energy-Efficient HVAC
- Energy-Efficient Lighting
- Energy-Efficient Insulation
Outdoor Features
- Covered Patio or Porch
- Exterior Lighting
Schools
- Sidney H Poynter Elementary School
- Crowley High School
Utilities
- Central Heating and Cooling System
- Heating System Uses Natural Gas
- Gas Water Heater
Listing and Financial Details
- Legal Lot and Block 51 / 6
- Assessor Parcel Number 41071980
Community Details
Overview
- Association fees include management
- Cross Timbers Property & Realty Llc Association
- Deer Creek North Add Subdivision
Amenities
- Community Mailbox
Recreation
- Park
Matterport 3D Tour
Floorplan
Map
Home Values in the Area
Average Home Value in this Area
Tax History
| Year | Tax Paid | Tax Assessment Tax Assessment Total Assessment is a certain percentage of the fair market value that is determined by local assessors to be the total taxable value of land and additions on the property. | Land | Improvement |
|---|---|---|---|---|
| 2025 | $3,217 | $260,250 | $50,000 | $210,250 |
| 2024 | $3,217 | $260,250 | $50,000 | $210,250 |
| 2023 | $4,758 | $272,211 | $40,000 | $232,211 |
| 2022 | $4,859 | $221,708 | $40,000 | $181,708 |
| 2021 | $4,647 | $160,000 | $40,000 | $120,000 |
| 2020 | $4,693 | $160,000 | $40,000 | $120,000 |
| 2019 | $4,888 | $159,271 | $40,000 | $119,271 |
| 2018 | $4,248 | $138,417 | $35,000 | $103,417 |
| 2017 | $4,072 | $130,042 | $35,000 | $95,042 |
| 2016 | $3,613 | $115,407 | $35,000 | $80,407 |
| 2015 | $3,882 | $122,600 | $30,000 | $92,600 |
| 2014 | $3,882 | $122,600 | $30,000 | $92,600 |
Property History
| Date | Event | Price | List to Sale | Price per Sq Ft |
|---|---|---|---|---|
| 11/01/2025 11/01/25 | Pending | -- | -- | -- |
| 10/27/2025 10/27/25 | Price Changed | $249,888 | -7.4% | $186 / Sq Ft |
| 09/27/2025 09/27/25 | Price Changed | $269,888 | +0.3% | $200 / Sq Ft |
| 09/27/2025 09/27/25 | For Sale | $269,000 | -- | $200 / Sq Ft |
Purchase History
| Date | Type | Sale Price | Title Company |
|---|---|---|---|
| Vendors Lien | -- | Texas American Title Company |
Mortgage History
| Date | Status | Loan Amount | Loan Type |
|---|---|---|---|
| Open | $126,606 | FHA |
About the Listing Agent

MEET THE TEAM
Pualani Murillo aka "The Flyin' Hawaiian Realtor and Vince Bortoni, Real Estate Broker, possess 32 years of proven real estate experience and expertise. Before entering real estate, Vince successfully owned businesses in Texas and the surrounding areas involving restaurants and balloon & novelty franchises. As a Texan who has lived in the area for many years, Vince’s wealth of knowledge of the region enables him to see the strengths and weaknesses of a neighborhood or
Pualani's Other Listings
Source: North Texas Real Estate Information Systems (NTREIS)
MLS Number: 21061260
APN: 41071980
- 636 Noble Grove Ln
- 10013 Muntjac Dr
- 10017 Muntjac Dr
- 10025 Muntjac Dr
- 10033 Muntjac Dr
- 10037 Muntjac Dr
- 10008 Muntjac Dr
- 620 Misty Mountain Dr
- 1112 Tufted Dr
- 16124 Isles Dr
- 10025 Southwest Dr
- 1137 Tufted Dr
- 1144 Tufted Dr
- 10008 Southwest Dr
- 10016 Southwest Dr
- 424 Autumn Park
- 1201 Calamian Dr
- 1205 Calamian Dr
- 10009 Kudu Dr
- 10025 Kudu Dr
