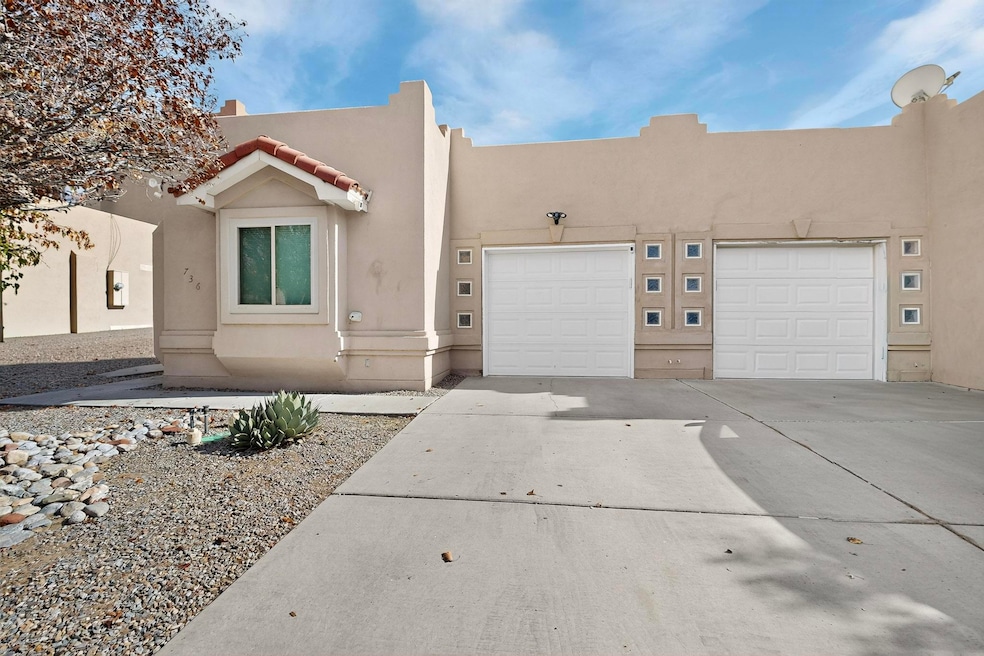736 Mesa Del Rio St NW Albuquerque, NM 87121
Los Volcanes NeighborhoodEstimated payment $1,234/month
Highlights
- Custom Home
- Wooded Lot
- Private Yard
- Tony Hillerman Middle School Rated A-
- Great Room
- Thermal Windows
About This Home
Welcome to this charming single-story townhome in Mesa Del Rio!This lovely 2-bedroom, 2-bath property offers a bright, open floor plan with updated windows, flooring, and fresh paint throughout. The spacious living area features raised ceilings and abundant natural light, flowing seamlessly into the kitchen--perfect for entertaining or relaxing at home. Recent updates include heating and cooling systems. Enjoy low-maintenance landscaping in both the front and backyard, plus a one-car garage with additional storage space. Conveniently located near shopping, schools, and easy freeway access, this home is move-in ready and full of modern touches.
Townhouse Details
Home Type
- Townhome
Est. Annual Taxes
- $1,213
Year Built
- Built in 2007
Lot Details
- 2,178 Sq Ft Lot
- West Facing Home
- Wooded Lot
- Private Yard
Parking
- 1 Car Garage
- Heated Garage
- Dry Walled Garage
Home Design
- Custom Home
- Entry on the 1st floor
- Flat Roof Shape
- Slab Foundation
- Tar and Gravel Roof
- Stucco
Interior Spaces
- 809 Sq Ft Home
- Property has 1 Level
- Ceiling Fan
- Thermal Windows
- Entrance Foyer
- Great Room
- Combination Dining and Living Room
- Washer and Dryer Hookup
- Property Views
Kitchen
- Dishwasher
- Disposal
Flooring
- Laminate
- Vinyl
Bedrooms and Bathrooms
- 2 Bedrooms
- Walk-In Closet
- 2 Full Bathrooms
- Shower Only
- Separate Shower
Home Security
Schools
- S R Marmon Elementary School
- Jimmy Carter Middle School
- West Mesa High School
Utilities
- Refrigerated Cooling System
- Forced Air Heating System
- Heating System Uses Natural Gas
- Natural Gas Connected
- Cable TV Available
Additional Features
- Xeriscape Landscape
- Patio
Listing and Financial Details
- Assessor Parcel Number 101005816527820353
Community Details
Overview
- 2 Units
- Built by JD HOMES
- Planned Unit Development
Security
- Fire and Smoke Detector
Map
Home Values in the Area
Average Home Value in this Area
Tax History
| Year | Tax Paid | Tax Assessment Tax Assessment Total Assessment is a certain percentage of the fair market value that is determined by local assessors to be the total taxable value of land and additions on the property. | Land | Improvement |
|---|---|---|---|---|
| 2025 | $1,213 | $31,683 | $11,205 | $20,478 |
| 2024 | $1,213 | $30,759 | $10,878 | $19,881 |
| 2023 | $1,191 | $29,864 | $10,562 | $19,302 |
| 2022 | $1,148 | $28,994 | $10,254 | $18,740 |
| 2021 | $1,107 | $28,151 | $9,956 | $18,195 |
| 2020 | $1,087 | $27,331 | $9,666 | $17,665 |
| 2019 | $1,095 | $27,531 | $9,666 | $17,865 |
| 2018 | $1,097 | $27,531 | $9,666 | $17,865 |
| 2017 | $1,104 | $27,764 | $9,666 | $18,098 |
| 2016 | $1,115 | $28,197 | $9,666 | $18,531 |
| 2015 | $28,397 | $28,397 | $9,666 | $18,731 |
| 2014 | $1,131 | $28,631 | $9,666 | $18,965 |
| 2013 | -- | $28,831 | $9,666 | $19,165 |
Property History
| Date | Event | Price | List to Sale | Price per Sq Ft |
|---|---|---|---|---|
| 11/14/2025 11/14/25 | Pending | -- | -- | -- |
| 11/13/2025 11/13/25 | For Sale | $215,000 | -- | $266 / Sq Ft |
Purchase History
| Date | Type | Sale Price | Title Company |
|---|---|---|---|
| Special Warranty Deed | -- | None Listed On Document | |
| Special Warranty Deed | -- | None Listed On Document | |
| Warranty Deed | -- | Fidelity Natl Title Ins Co |
Mortgage History
| Date | Status | Loan Amount | Loan Type |
|---|---|---|---|
| Previous Owner | $95,920 | Purchase Money Mortgage |
Source: Southwest MLS (Greater Albuquerque Association of REALTORS®)
MLS Number: 1094397
APN: 1-010-058-165278-2-03-53
- 728 Mesa Del Rio St NW
- 7412 Mint Place NW
- 7001 Zinnia Place NW
- 7415 Beaver Wood Ct NW
- 7712 Redwood Dr NW
- 7812 Springwood Rd NW
- 7605 Redwood Dr NW
- 901 Telstar Loop NW
- 905 Telstar Loop NW
- 1508 Rosewood Ave NW
- 7827 Springwood Rd NW
- 924 Telstar Loop NW
- 7717 Sandlewood Dr NW
- 7905 Lockwood Ct NW
- 7817 Ranchwood Dr NW
- 1112 Telstar Loop NW
- 6508 Silkwood Ave NW
- 0 Fortuna Rd NW Unit 1090682
- 1504 Desert Bloom St NW
- 712 Sandy Dr NW

