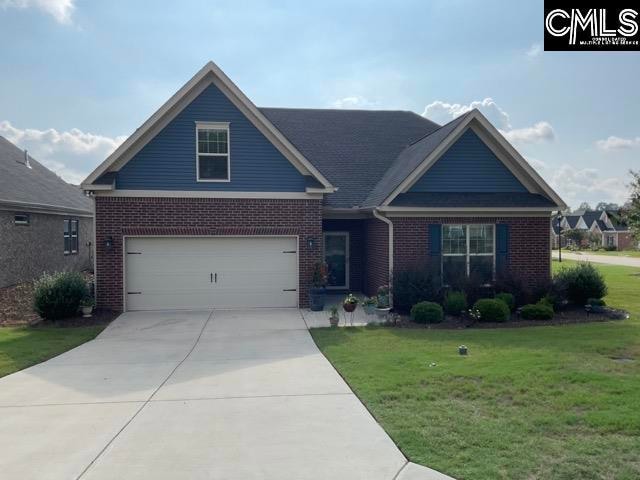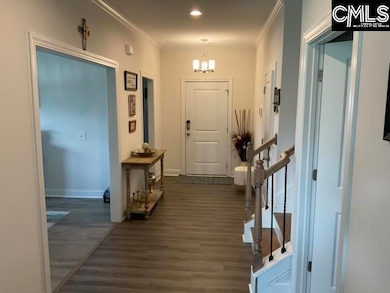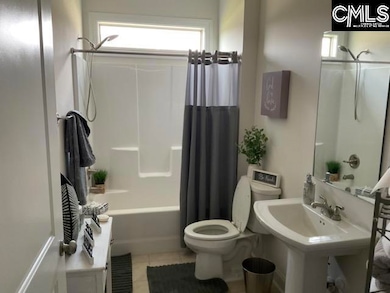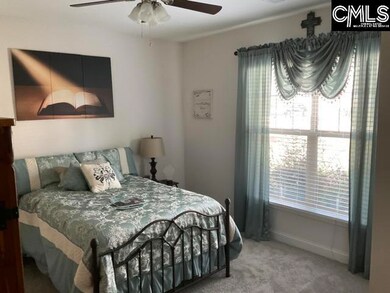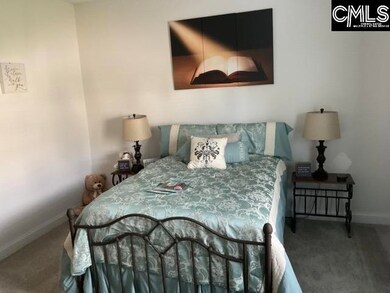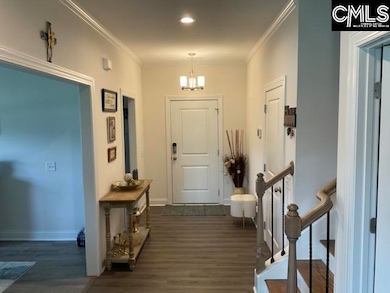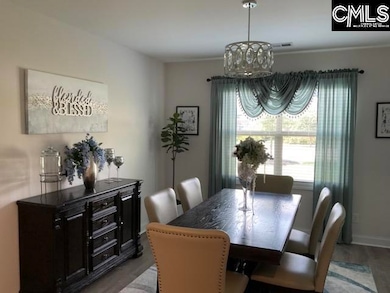736 Millpoint Way Elgin, SC 29045
Pontiac-Elgin NeighborhoodEstimated payment $2,561/month
Highlights
- Finished Room Over Garage
- Traditional Architecture
- Main Floor Primary Bedroom
- Catawba Trail Elementary Rated A
- Cathedral Ceiling
- Corner Lot
About This Home
Seller will consider 5000.00 in closing cost!! This beautiful brick Stapleton in Club Ridge at Woodcreek Farms offers 2 bedrooms, 2 full baths as well as a spacious room over the garage, open family room, eat-in kitchen and outdoor living area with covered porch and patio. The lovely gourmet chef's kitchen offers SST appliances including a 5-burner gas cook top, built-in wall oven w/2nd convention oven /microwave, pot filler, custom cabinets, large center island with granite counter tops, farm sink and a breakfast bar for extra seating. The owner's suite is also located on the main level and offers a tray ceiling, walk-in closet, double vanity, granite counter tops and a zero-entry tile shower with bench seat and grab bar. Relax in the beautiful spacious FROG. You'll also find a guest bedroom and full bath on the main level. This gem is located close to the golf course and won't last long. Seller will consider 5000.00 towards closing cost! Disclaimer: CMLS has not reviewed and, therefore, does not endorse vendors who may appear in listings.
Home Details
Home Type
- Single Family
Year Built
- Built in 2020
Lot Details
- 6,970 Sq Ft Lot
- Corner Lot
- Sprinkler System
HOA Fees
- $312 Monthly HOA Fees
Parking
- 2 Car Garage
- Finished Room Over Garage
- Garage Door Opener
Home Design
- Traditional Architecture
- Slab Foundation
- Four Sided Brick Exterior Elevation
Interior Spaces
- 2,090 Sq Ft Home
- Bar
- Cathedral Ceiling
- Ceiling Fan
- Recessed Lighting
- Dining Area
- Laminate Flooring
- Laundry on main level
Kitchen
- Eat-In Kitchen
- Double Self-Cleaning Oven
- Built-In Range
- Built-In Microwave
- Dishwasher
- Kitchen Island
- Granite Countertops
- Tiled Backsplash
- Wood Stained Kitchen Cabinets
- Farmhouse Sink
- Pot Filler
Bedrooms and Bathrooms
- 2 Bedrooms
- Primary Bedroom on Main
- Walk-In Closet
- 2 Full Bathrooms
Attic
- Storage In Attic
- Attic Access Panel
Outdoor Features
- Covered Patio or Porch
- Rain Gutters
Schools
- Catawba Trail Elementary School
- Summit Middle School
- Spring Valley High School
Utilities
- Central Air
- Heating System Uses Gas
- Tankless Water Heater
Community Details
- Association fees include back yard maintenance, common area maintenance, landscaping
- Clubridge At Woodcreek Farms Subdivision
Map
Home Values in the Area
Average Home Value in this Area
Tax History
| Year | Tax Paid | Tax Assessment Tax Assessment Total Assessment is a certain percentage of the fair market value that is determined by local assessors to be the total taxable value of land and additions on the property. | Land | Improvement |
|---|---|---|---|---|
| 2024 | $2,376 | $320,200 | $0 | $0 |
| 2023 | $2,308 | $11,136 | $0 | $0 |
| 2022 | $2,023 | $278,400 | $50,000 | $228,400 |
| 2021 | $2,077 | $11,140 | $0 | $0 |
| 2020 | $1,794 | $3,000 | $0 | $0 |
Property History
| Date | Event | Price | List to Sale | Price per Sq Ft |
|---|---|---|---|---|
| 08/19/2025 08/19/25 | For Sale | $395,000 | -- | $189 / Sq Ft |
Purchase History
| Date | Type | Sale Price | Title Company |
|---|---|---|---|
| Warranty Deed | $278,432 | Harvey & Vallini Llc | |
| Special Warranty Deed | $278,432 | None Listed On Document | |
| Warranty Deed | $26,145,534 | First Excel Title South Llc |
Mortgage History
| Date | Status | Loan Amount | Loan Type |
|---|---|---|---|
| Open | $264,510 | New Conventional | |
| Closed | $264,510 | New Conventional |
Source: Consolidated MLS (Columbia MLS)
MLS Number: 615661
APN: 28910-09-02
- 537 Buckview Ln
- 203 Doe Meadow Ln
- 208 Doe Meadow Ln
- 6 Fawn Spot Ct
- 2 Fawn Spot Ct
- 4 Fawn Spot Ct
- 8 Fawn Spot Ct
- 10 Fawn Spot Ct
- 727 Broad Leaf Dr
- 769 Broad Leaf Dr
- 83 Redbay Rd
- 230 Backspin Dr
- 183 Coopers Nursery Rd
- 207 W Arrowleaf Ln
- 218 Backspin Dr
- 246 Backspin Dr
- 313 Redbay Rd
- 12 Beaver Lake Ct
- 548 Hidden Rock Ct
- 203 Beaver Lake Dr
- 178 Thacher Loop
- 751 Jacobs Millpond Rd Unit ID1339902P
- 751 Jacobs Mill Pond Rd
- 739 Jacobs Millpond Rd Unit ID1340517P
- 309 Ridley Hill Ln
- 2109 County Line Trail
- 3025 Hallsdale Dr
- 417 Eclipse Ln
- 336 Sundew Rd
- 433 Eclipse Ln
- 2092 County Line Trail
- 434 Eclipse Ln
- 2082 County Line Trail
- 921 S Desert Orchard Ln
- 228 Sundew Rd
- 917 Woodcreek Farms Rd
- 10682 Two Notch Rd
- 325 Spears Creek Church Rd
- 2014 Skyline Rd
- 930 Ashcroft Cir
Ask me questions while you tour the home.
