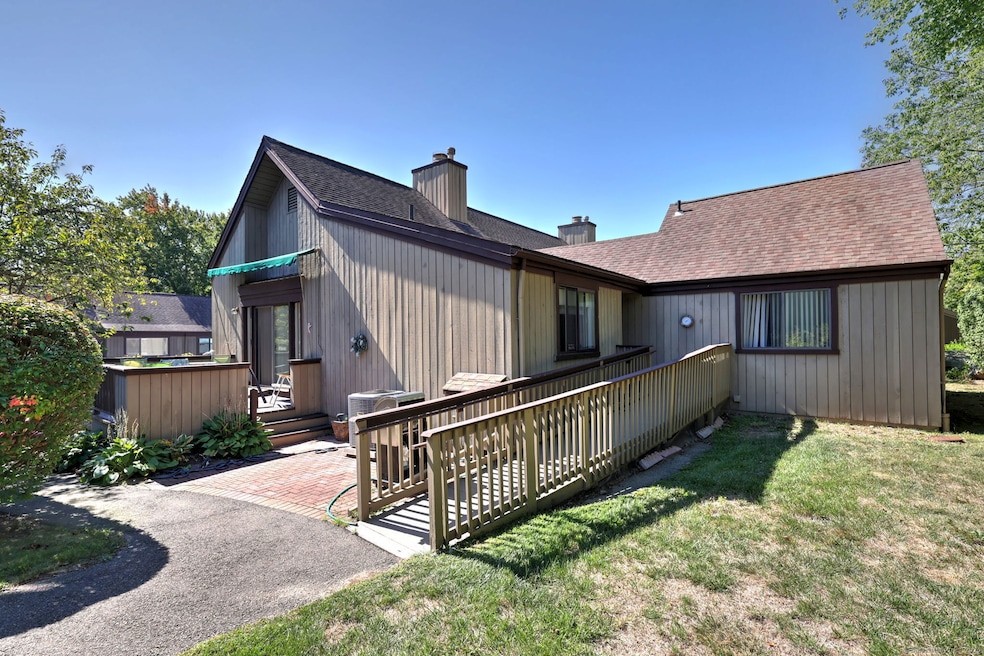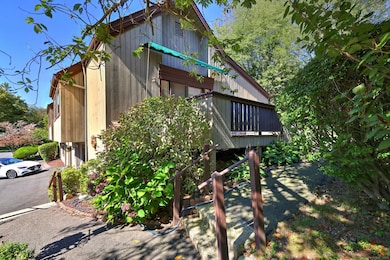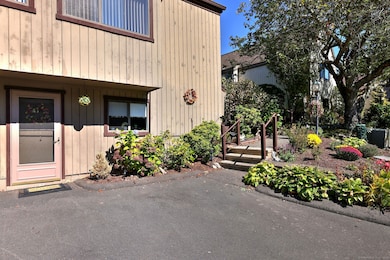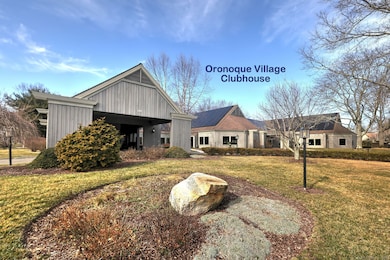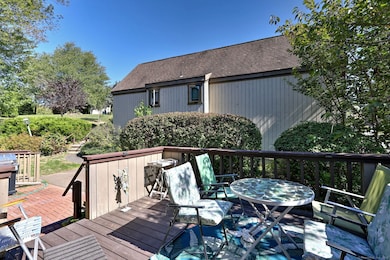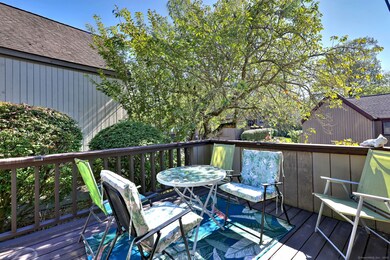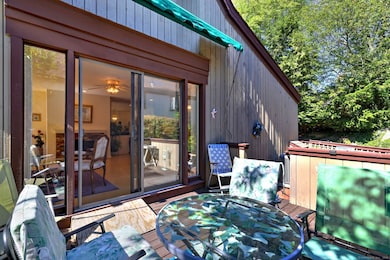736 Quinnipiac Ln Unit B Stratford, CT 06614
Oronoque NeighborhoodEstimated payment $3,599/month
Highlights
- Health Club
- Active Adult
- Ranch Style House
- In Ground Pool
- Clubhouse
- Attic
About This Home
Highly sought-after Thoreau model in Oronoque Village, ideally located for privacy and convenience. The spacious living room features a mirrored wall that enhances depth and natural light, complemented by a glass sliding door leading to a beautiful deck and a large window that adds to the inviting ambiance. A cozy fireplace completes the space. The eat-in kitchen boasts Corian countertops, a deep stainless steel sink, tiled backsplash, and ceiling-height cabinetry for ample storage. A large double window offers serene views of the private yard. The dining room includes a chandelier and a convenient pass-through to the kitchen, perfect for buffet-style entertaining while maintaining separation from the cooking area. The full bath includes a walk-in shower for easy access. The versatile den can be converted into a second bedroom with the addition of closet doors or used as a home office. Gleaming hardwood floors run throughout the kitchen, den, living room, and dining room. The generous primary bedroom features wall-to-wall carpeting, two closets, a linen closet, and an updated en-suite bath. The lower-level family room offers a welcoming retreat with, faux stone accents, wall-to-wall carpeting, and a separate entrance. A full bath and kitchenette area make it ideal for use as an in-law suite. Unit also has a stone patio, handicap-accessible. Unit has been completely painted week of 11/17/2025 and professionally cleaned. Unit is immaculate.
Listing Agent
Coldwell Banker Realty Brokerage Phone: (203) 610-5228 License #RES.0759237 Listed on: 09/22/2025

Property Details
Home Type
- Condominium
Est. Annual Taxes
- $6,422
Year Built
- Built in 1977
HOA Fees
- $556 Monthly HOA Fees
Parking
- 1 Car Garage
Home Design
- Ranch Style House
- Frame Construction
- Cedar Siding
Interior Spaces
- Ceiling Fan
- 1 Fireplace
- Basement Fills Entire Space Under The House
- Attic or Crawl Hatchway Insulated
- Oven or Range
Bedrooms and Bathrooms
- 1 Bedroom
- 3 Full Bathrooms
Accessible Home Design
- Accessible Bathroom
- Exterior Wheelchair Lift
- Chairlift
- Accessible Ramps
Utilities
- Central Air
- Heating System Uses Natural Gas
- Cable TV Available
Additional Features
- In Ground Pool
- Cul-De-Sac
- Separate Entry Quarters
- Property is near shops
Listing and Financial Details
- Assessor Parcel Number 376953
Community Details
Overview
- Active Adult
- Association fees include club house, tennis, grounds maintenance, trash pickup, snow removal, property management, pest control, road maintenance
- 928 Units
Amenities
- Clubhouse
Recreation
- Health Club
- Tennis Courts
- Bocce Ball Court
- Exercise Course
- Community Pool
Pet Policy
- Pets Allowed
Map
Home Values in the Area
Average Home Value in this Area
Tax History
| Year | Tax Paid | Tax Assessment Tax Assessment Total Assessment is a certain percentage of the fair market value that is determined by local assessors to be the total taxable value of land and additions on the property. | Land | Improvement |
|---|---|---|---|---|
| 2025 | $6,422 | $159,740 | $0 | $159,740 |
| 2024 | $6,422 | $159,740 | $0 | $159,740 |
| 2023 | $6,422 | $159,740 | $0 | $159,740 |
| 2022 | $6,303 | $159,740 | $0 | $159,740 |
| 2021 | $6,305 | $159,740 | $0 | $159,740 |
| 2020 | $6,332 | $159,740 | $0 | $159,740 |
| 2019 | $6,542 | $164,080 | $0 | $164,080 |
| 2018 | $6,547 | $164,080 | $0 | $164,080 |
| 2017 | $6,558 | $164,080 | $0 | $164,080 |
| 2016 | $6,397 | $164,080 | $0 | $164,080 |
| 2015 | $6,068 | $164,080 | $0 | $164,080 |
| 2014 | $5,674 | $159,250 | $0 | $159,250 |
Property History
| Date | Event | Price | List to Sale | Price per Sq Ft |
|---|---|---|---|---|
| 11/04/2025 11/04/25 | Price Changed | $475,000 | -4.0% | $204 / Sq Ft |
| 10/19/2025 10/19/25 | Price Changed | $495,000 | -4.8% | $213 / Sq Ft |
| 10/03/2025 10/03/25 | Price Changed | $520,000 | -9.6% | $224 / Sq Ft |
| 09/22/2025 09/22/25 | For Sale | $575,000 | -- | $247 / Sq Ft |
Purchase History
| Date | Type | Sale Price | Title Company |
|---|---|---|---|
| Quit Claim Deed | -- | None Available |
Source: SmartMLS
MLS Number: 24127108
APN: STRA-006020-000001-000001-000736B
- 664 Osage Ln Unit A
- 638 Onondaga Ln Unit A
- 170 Oronoque Ln Unit 85
- 170 Oronoque Ln Unit 95
- 815 James Farm Rd
- 617 Cherokee Ln Unit B
- 164 Bison Ln Unit A
- 445 North Trail Unit A
- 195 Bayfield Ln Unit A
- 543 North Trail Unit B
- 488 Commanche Ln Unit A
- 35 Algonquin Ln Unit D
- 193 Bayfield Ln Unit B
- 516 Opa Ln Unit A
- 375 Piute Ln Unit A
- 375 Piute Ln Unit B
- 289 Agawam Dr Unit B
- 87 Creek Ln Unit A
- 775 James Farm Rd
- 20 Brinsmayd Ave
- 152 Apache Ln Unit B
- 193 Bayfield Ln Unit B
- 120 Peters Ln
- 1620 N Peters Ln
- 1000 Avalon Way
- 945 Bridgeport Ave
- 7 Acadia Ln
- 3392 Huntington Rd
- 100 Avalon Dr
- 1001 Bridgeport Ave
- 1055 Bridgeport Ave
- 100 Parrott Dr
- 60 Beard Sawmill Rd
- 535 Wigwam Ln Unit B
- 40 Country Club Cir
- 372 Wheelers Farms Rd
- 252 Oronoque Rd
- 523 Wheelers Farms Rd
- 460 Asbury Ridge
- 105 Southworth St
