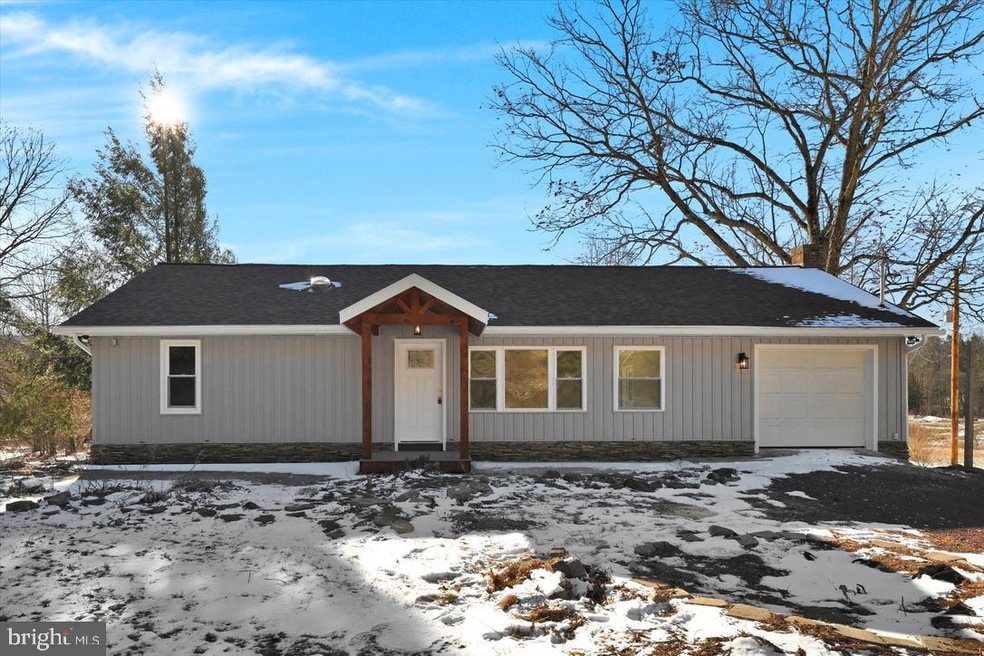
736 Rock Rd Pine Grove, PA 17963
Highlights
- Deck
- No HOA
- Living Room
- Rambler Architecture
- 1 Car Direct Access Garage
- Recessed Lighting
About This Home
As of February 2025Beautifully renovated country ranch! Nothing to do here, brand new roof, new windows throughout, new kitchen, new bathroom, new heat-pump / central A/C, new 200amp electric service, new water system, new flooring, and custom-tile work throughout.
Large back deck to relax or entertain. Attached garage with interior access. Large storage shed and additional outbuilding in the back yard.
Many upgrades here and attention to detail. Showings now available!
Home Details
Home Type
- Single Family
Est. Annual Taxes
- $1,881
Year Built
- Built in 1959
Lot Details
- 0.34 Acre Lot
- Lot Dimensions are 100.00 x 150.00
- Property is in very good condition
Parking
- 1 Car Direct Access Garage
- Garage Door Opener
Home Design
- Rambler Architecture
- Permanent Foundation
- Block Foundation
- Architectural Shingle Roof
- Vinyl Siding
- Copper Plumbing
- Tile
Interior Spaces
- 1,177 Sq Ft Home
- Property has 1 Level
- Recessed Lighting
- Living Room
- Laundry on main level
Bedrooms and Bathrooms
- 2 Main Level Bedrooms
- En-Suite Primary Bedroom
- 1 Full Bathroom
- Solar Tube
Basement
- Heated Basement
- Interior and Exterior Basement Entry
- Natural lighting in basement
Outdoor Features
- Deck
- Shed
- Utility Building
Utilities
- Central Air
- Heat Pump System
- Back Up Electric Heat Pump System
- 200+ Amp Service
- Well
- Electric Water Heater
- Septic Tank
Community Details
- No Home Owners Association
Listing and Financial Details
- Tax Lot 14
- Assessor Parcel Number 33-14-0014.001
Ownership History
Purchase Details
Home Financials for this Owner
Home Financials are based on the most recent Mortgage that was taken out on this home.Purchase Details
Purchase Details
Home Financials for this Owner
Home Financials are based on the most recent Mortgage that was taken out on this home.Similar Homes in Pine Grove, PA
Home Values in the Area
Average Home Value in this Area
Purchase History
| Date | Type | Sale Price | Title Company |
|---|---|---|---|
| Deed | $248,000 | Abstract Service Company | |
| Sheriffs Deed | $37,201 | None Listed On Document | |
| Interfamily Deed Transfer | -- | None Available |
Mortgage History
| Date | Status | Loan Amount | Loan Type |
|---|---|---|---|
| Open | $198,400 | New Conventional | |
| Previous Owner | $92,000 | New Conventional | |
| Previous Owner | $91,000 | New Conventional | |
| Previous Owner | $17,000 | Stand Alone Second |
Property History
| Date | Event | Price | Change | Sq Ft Price |
|---|---|---|---|---|
| 02/14/2025 02/14/25 | Sold | $248,000 | 0.0% | $211 / Sq Ft |
| 01/11/2025 01/11/25 | Pending | -- | -- | -- |
| 01/10/2025 01/10/25 | For Sale | $248,000 | -- | $211 / Sq Ft |
Tax History Compared to Growth
Tax History
| Year | Tax Paid | Tax Assessment Tax Assessment Total Assessment is a certain percentage of the fair market value that is determined by local assessors to be the total taxable value of land and additions on the property. | Land | Improvement |
|---|---|---|---|---|
| 2025 | $2,056 | $30,735 | $7,500 | $23,235 |
| 2024 | $1,863 | $30,735 | $7,500 | $23,235 |
| 2023 | $1,863 | $30,735 | $7,500 | $23,235 |
| 2022 | $1,863 | $30,735 | $7,500 | $23,235 |
| 2021 | $1,882 | $30,735 | $7,500 | $23,235 |
| 2020 | $1,882 | $30,735 | $7,500 | $23,235 |
| 2018 | $1,820 | $30,735 | $7,500 | $23,235 |
| 2017 | $1,764 | $30,735 | $7,500 | $23,235 |
| 2015 | -- | $30,735 | $7,500 | $23,235 |
| 2011 | -- | $30,735 | $0 | $0 |
Agents Affiliated with this Home
-
Jacob Throne
J
Seller's Agent in 2025
Jacob Throne
Hampshire Development Company
(570) 366-7700
1 in this area
36 Total Sales
-
Jonathan Morris

Buyer's Agent in 2025
Jonathan Morris
Mullen Realty Associates
(570) 449-9922
1 in this area
29 Total Sales
Map
Source: Bright MLS
MLS Number: PASK2019244
APN: 33-14-0014.001
- 0 Camp Rd
- 519 Birds Hill Rd
- 0 Berger Rd
- 62 Lakefront Dr
- 979 Deturksville Rd
- 234 Frieden Manor
- 122 Rock Rd
- 9 Hallton Hill Rd
- 149 Pleasant Valley Rd
- 71 Rock Rd
- 8 Carbon St
- 68 Carbon St
- 12 Maple St
- 227 S Tulpehocken St
- 64 S Tulpehocken St
- 248 Browns Rd
- 20 Brookside Rd
- 0 Roads Unit PASK2022682
- 0 Moyers Station Rd Unit PASK2022678
- 0 Pine Crest Village Dr Unit PASK2016244






