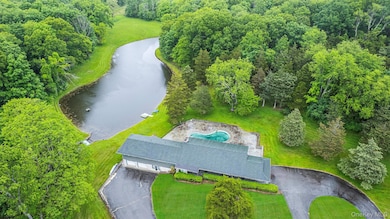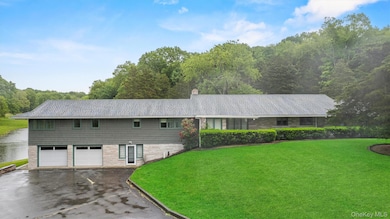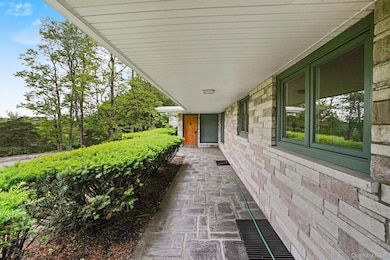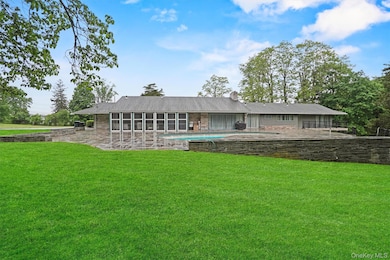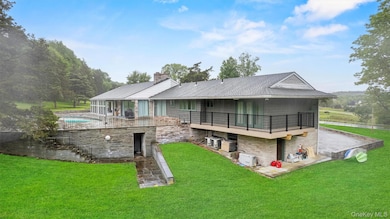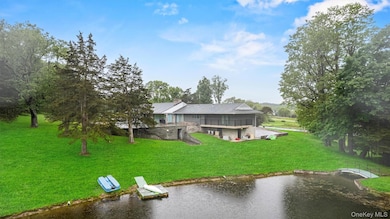736 State Route 94 N Warwick, NY 10990
Estimated payment $9,930/month
Highlights
- Water Access
- Eat-In Gourmet Kitchen
- Ranch Style House
- Home fronts a creek
- 15.5 Acre Lot
- Wood Flooring
About This Home
A Timeless Mid-Century Modern Estate in the Heart of Warwick, NY.
Nestled on 15.5 picturesque acres in the charming town of Warwick, NY, this historic ranch home represents the pinnacle of mid-century modern design, a style that emphasizes clean lines, organic shapes, and a harmonious connection with nature. This is the “OG” of its kind in this area, this property offers a rare opportunity to own a piece of architectural history, infused with elegance, versatility, and natural beauty.
The residence itself is a stunning example of mid-century modern craftsmanship, featuring three spacious bedrooms and four bathrooms, including versatile service quarters that can be used as a mother-daughter suite or guest accommodations. The interior boasts imported Egyptian wool rugs, adding warmth and sophistication to its open, airy layout. A cozy fireplace provides a welcoming ambiance, perfect for relaxing evenings or intimate gatherings. The home’s design emphasizes simplicity and functionality, with organic shapes and natural materials creating a timeless aesthetic that appeals to those with a youthful eye for unique properties.
Outside, the estate is a private sanctuary. The expansive land includes a beautiful in-ground pool, inviting residents and guests to unwind during warm summer days. The pond, with its charming dock, offers a tranquil retreat, the perfect setting for boating, fishing, or simply soaking in the serenity of nature. The property’s lush landscape and mature trees create a sense of seclusion, making it an ideal retreat from the hustle and bustle of city life.
The versatility of this estate is one of its most compelling features. It can serve as a luxurious primary residence for those seeking a private, historic home with modern amenities, or it can be transformed into an extraordinary retreat, perfect for group vacations, wellness retreats, or short-term rental opportunities. The spacious basement, finished at 700 square feet, provides ample recreational space for gatherings, fitness, or entertainment, enhancing its appeal as a destination property.
Moreover, the land itself offers exciting possibilities. There is potential for subdivision, subject to local zoning regulations, which could allow the owner to develop additional homes or create a private enclave within this scenic setting. This flexibility adds a layer of investment potential, making it suitable for both personal use and future development.
The town is famous for its apple orchards, farm markets, and outdoor activities, offering residents and visitors a quintessential Hudson Valley experience. The nearby Wineries and Distilleries, apple picking in the fall, and scenic hiking trails provide endless opportunities for leisure and exploration. The town also hosts annual festivals, farmers markets, and art shows, fostering a warm, welcoming atmosphere. For those who appreciate fine dining and boutique shopping, Warwick’s charming downtown is filled with unique shops, cozy cafes, and gourmet restaurants.
Living in Warwick means enjoying a harmonious lifestyle, where historic charm meets modern comfort, and natural splendor is just outside your door. Whether as a year-round residence, a weekend retreat, or a lucrative short-term rental, this estate offers limitless possibilities. Its unique style, extensive land, and proximity to a vibrant community make it a truly exceptional property, one that can be tailored to suit a variety of lifestyles and ambitions.
This mid-century modern estate in Warwick, NY, is more than just a home; it’s a lifestyle opportunity. It combines the elegance of historic design with the flexibility of modern use, set against the backdrop of one of the region’s most beautiful towns. Whether you seek a peaceful sanctuary, a social retreat, or an investment in a thriving community, this property delivers on all fronts, promising a life of beauty, privacy, and endless enjoyment.
Listing Agent
Keller Williams Realty Brokerage Phone: 845-928-8000 License #10401337118 Listed on: 05/30/2025

Co-Listing Agent
Keller Williams Realty Brokerage Phone: 845-928-8000 License #10401373411
Home Details
Home Type
- Single Family
Est. Annual Taxes
- $24,386
Year Built
- Built in 1955
Lot Details
- 15.5 Acre Lot
- Home fronts a creek
- Home fronts a pond
Parking
- 2 Car Attached Garage
- Driveway
Home Design
- Ranch Style House
- Frame Construction
- Stone Siding
Interior Spaces
- 3,188 Sq Ft Home
- Built-In Features
- Chandelier
- 1 Fireplace
- Entrance Foyer
- Formal Dining Room
- Storage
- Finished Basement
Kitchen
- Eat-In Gourmet Kitchen
- Oven
- Range
Flooring
- Wood
- Carpet
- Tile
Bedrooms and Bathrooms
- 3 Bedrooms
- Walk-In Closet
- Bathroom on Main Level
- 4 Full Bathrooms
- Bidet
Laundry
- Laundry Room
- Dryer
- Washer
Outdoor Features
- Water Access
Schools
- Golden Hill Elementary School
- S S Seward Institute Middle School
- S.S. Seward Institute High School
Utilities
- Central Air
- Hot Water Heating System
- Heating System Uses Natural Gas
- Well
- Septic Tank
Listing and Financial Details
- Legal Lot and Block 1 / 19
Map
Home Values in the Area
Average Home Value in this Area
Tax History
| Year | Tax Paid | Tax Assessment Tax Assessment Total Assessment is a certain percentage of the fair market value that is determined by local assessors to be the total taxable value of land and additions on the property. | Land | Improvement |
|---|---|---|---|---|
| 2024 | $24,232 | $93,000 | $21,200 | $71,800 |
| 2023 | $24,232 | $93,000 | $21,200 | $71,800 |
| 2022 | $23,979 | $93,000 | $21,200 | $71,800 |
| 2021 | $23,814 | $93,000 | $21,200 | $71,800 |
| 2020 | $23,488 | $93,000 | $21,200 | $71,800 |
| 2019 | $23,027 | $93,000 | $21,200 | $71,800 |
| 2018 | $23,027 | $93,000 | $21,200 | $71,800 |
| 2017 | $22,392 | $93,000 | $21,200 | $71,800 |
| 2016 | $21,847 | $93,000 | $21,200 | $71,800 |
| 2015 | -- | $93,000 | $21,200 | $71,800 |
| 2014 | -- | $93,000 | $21,200 | $71,800 |
Property History
| Date | Event | Price | List to Sale | Price per Sq Ft |
|---|---|---|---|---|
| 05/30/2025 05/30/25 | For Sale | $1,500,000 | -- | $471 / Sq Ft |
Purchase History
| Date | Type | Sale Price | Title Company |
|---|---|---|---|
| Deed | -- | None Available |
Source: OneKey® MLS
MLS Number: 869261
APN: 335489-019-000-0001-040.000-0000
- 225 Village Dr
- 43 Glenmere Homesites Rd
- 145 S Main St
- 7 Valley Ct
- 15 Scanlon Ave
- 151 Country Club Dr
- 99 S Main St
- 107 Country Club Dr
- 31 Rose St
- 10 Pleasant St
- 7 Dussenbury Dr
- 52 S Main St
- 12 Sturr Ln
- 31 W Lake Rd
- 119 Werner Ave
- 29 W Lake Rd
- 197 Wheeler Rd Unit 91
- 197 Wheeler Rd Unit 90
- 197 Wheeler Rd Unit 105
- 197 Wheeler Rd Unit 101
- 29 N Main St
- 42 N Main St Unit 1
- 11 Farries Ave Unit 105
- 10 Willet St Unit A
- 101 Randall St Unit A
- 273 Round Hill Rd
- 111 Round Hill Rd
- 1014 Pulaski Hwy Unit UP
- 1038 Pulaski Hwy Unit 4
- 315 Arcadia Rd
- 24 Northgate
- 1 Crescent Ave
- 13 Strack Rd
- 45 Conklingtown Rd Unit ID1056815P
- 3 Lake View Dr
- 8 Forester Ave Unit 101
- 43 Wheeler Ave Unit B
- 255 Homestead Village Dr
- 6 Cottage St Unit 2
- 18 North St

