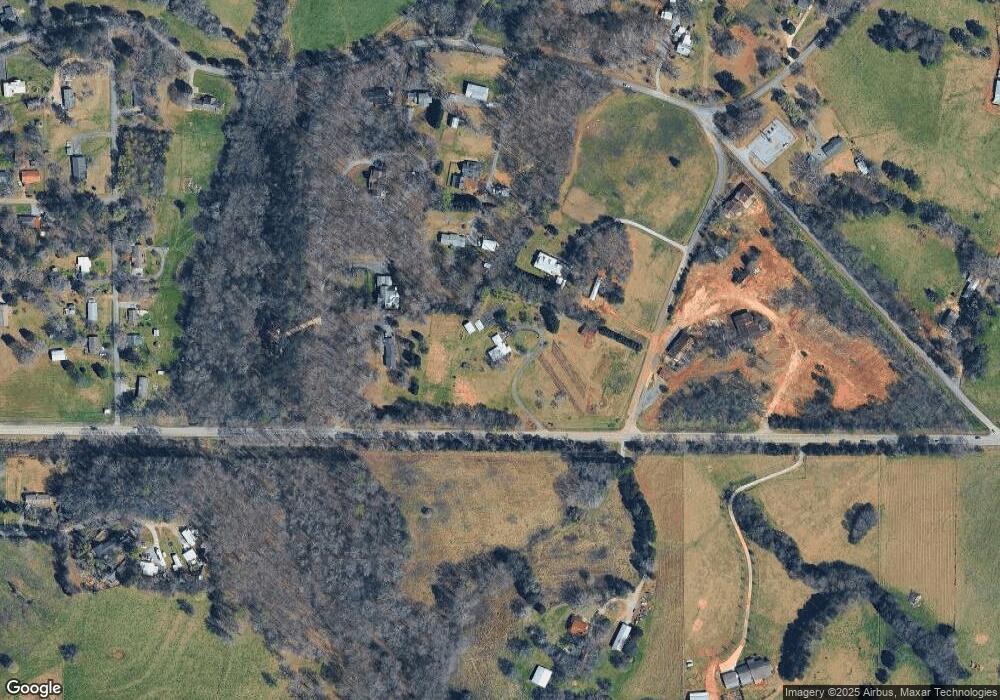Estimated Value: $453,000 - $510,000
3
Beds
2
Baths
1,768
Sq Ft
$269/Sq Ft
Est. Value
About This Home
This home is located at 7360 Highway 48, Menlo, GA 30731 and is currently estimated at $476,406, approximately $269 per square foot. 7360 Highway 48 is a home located in Chattooga County with nearby schools including Chattooga High School.
Ownership History
Date
Name
Owned For
Owner Type
Purchase Details
Closed on
Sep 15, 2005
Sold by
Blalock Martin
Bought by
Ennes Janet H
Current Estimated Value
Create a Home Valuation Report for This Property
The Home Valuation Report is an in-depth analysis detailing your home's value as well as a comparison with similar homes in the area
Home Values in the Area
Average Home Value in this Area
Purchase History
| Date | Buyer | Sale Price | Title Company |
|---|---|---|---|
| Ennes Janet H | -- | -- |
Source: Public Records
Tax History Compared to Growth
Tax History
| Year | Tax Paid | Tax Assessment Tax Assessment Total Assessment is a certain percentage of the fair market value that is determined by local assessors to be the total taxable value of land and additions on the property. | Land | Improvement |
|---|---|---|---|---|
| 2024 | $1,338 | $73,680 | $9,080 | $64,600 |
| 2023 | $1,635 | $73,680 | $9,080 | $64,600 |
| 2022 | $1,096 | $58,687 | $9,181 | $49,506 |
| 2021 | $911 | $52,198 | $13,311 | $38,887 |
| 2020 | $1,145 | $52,198 | $13,311 | $38,887 |
| 2019 | $981 | $45,509 | $13,311 | $32,198 |
| 2018 | $942 | $45,508 | $13,310 | $32,198 |
| 2017 | $990 | $45,508 | $13,310 | $32,198 |
| 2016 | $849 | $44,688 | $13,310 | $31,378 |
| 2015 | $798 | $41,460 | $13,310 | $28,150 |
| 2014 | $798 | $41,460 | $13,310 | $28,150 |
| 2013 | -- | $41,460 | $13,310 | $28,150 |
Source: Public Records
Map
Nearby Homes
- 455 Bell St
- 3063 7th Ave
- 260 Ralphs Way
- 27 Acres Hwy 157
- 360 Edison St
- 204 6th Ave
- 62 Reece St
- 55 Reece St
- 1558 Jamestown Rd
- 446 Jamestown Rd
- 46 Buck Gardner Rd
- 223 S Brow Dr
- 0 Yarborough Rd Unit 10537790
- 51 N Cedar St
- 98 Gadsden Ave
- 0 Georgia 157 Unit 7656573
- 0 Georgia 157 Unit RTC2624045
- 0 Georgia 157 Unit 1383731
- 11085 County Road 103
- 195 County Road 844
