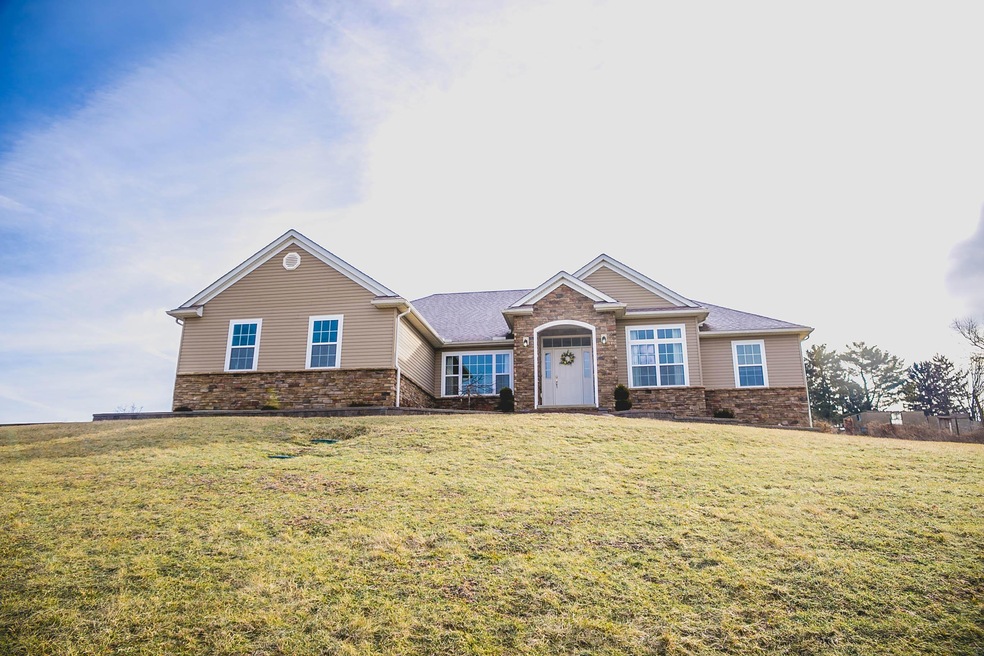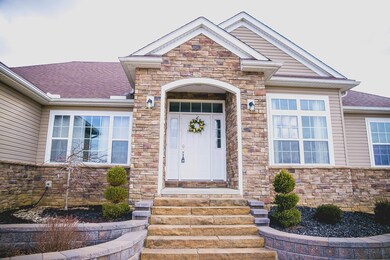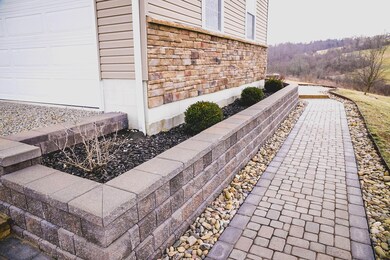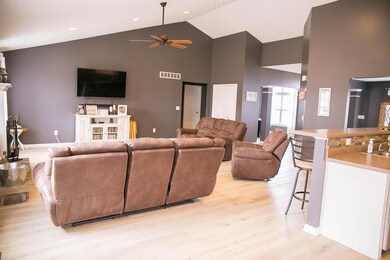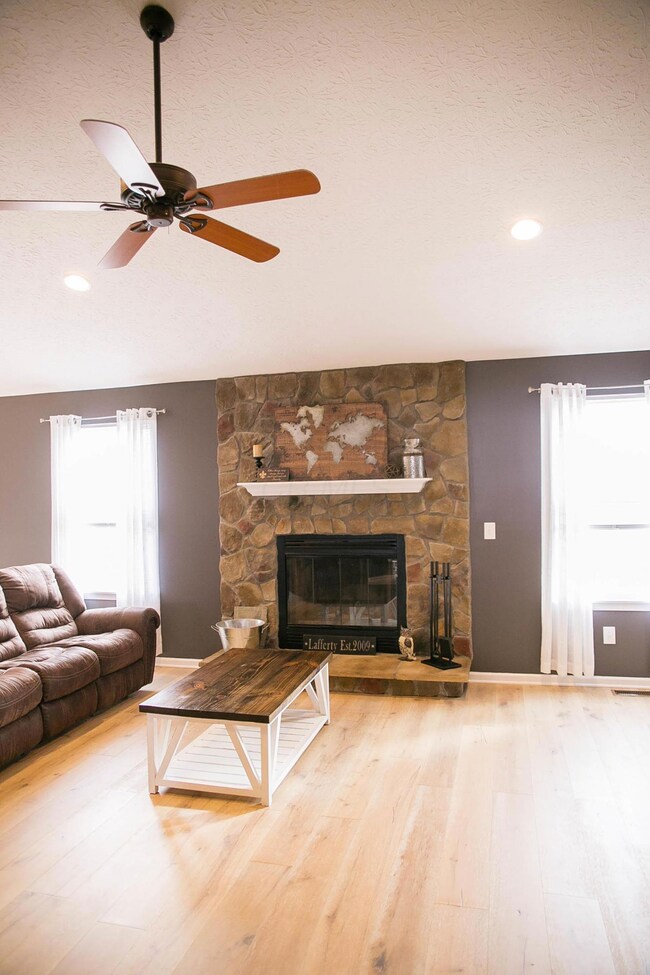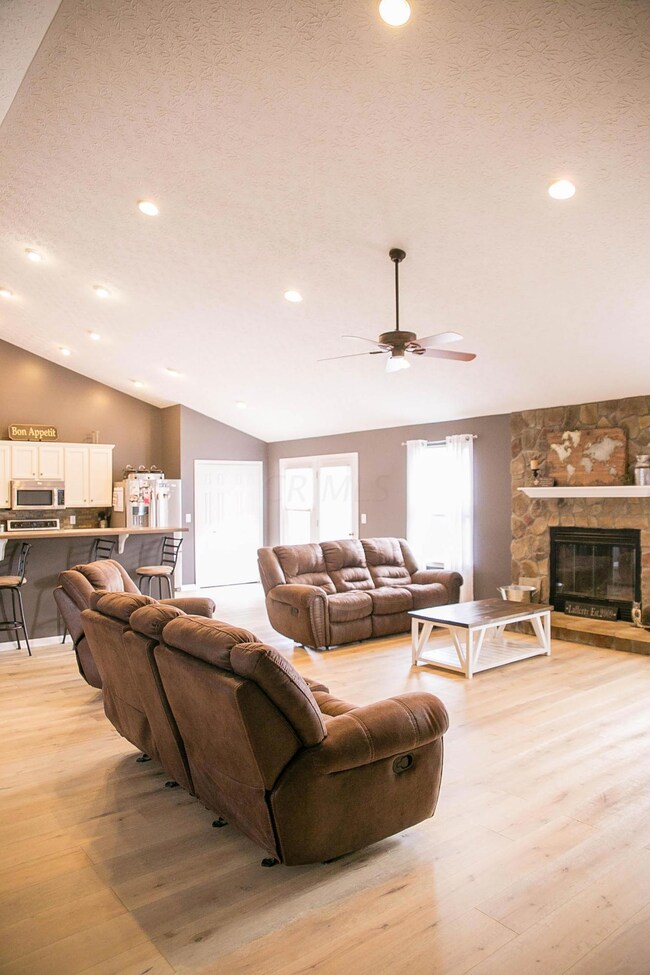
7360 Jones Rd Nashport, OH 43830
Highlights
- Ranch Style House
- 2 Car Attached Garage
- Forced Air Heating and Cooling System
About This Home
As of September 2019Exceptional 3 bed 2 bath house situated on picturesque 5 acres of ground with great views. Open concept living space features stone fireplace, vaulted ceiling, and new engineered hardwood floors. Over-sized master suite features large bedroom, walk-in closet, and master bath featuring a soaking tub. Partial basement features a wide open space, along with bar, and possible craft room.
Last Agent to Sell the Property
Joseph Baker
Red 1 Realty Listed on: 02/20/2019
Home Details
Home Type
- Single Family
Est. Annual Taxes
- $3,040
Year Built
- Built in 2011
Lot Details
- 5.03 Acre Lot
Parking
- 2 Car Attached Garage
Home Design
- Ranch Style House
- Block Foundation
Interior Spaces
- 2,305 Sq Ft Home
- Partial Basement
Bedrooms and Bathrooms
- 3 Main Level Bedrooms
- 2 Full Bathrooms
Utilities
- Forced Air Heating and Cooling System
- Heat Pump System
Listing and Financial Details
- Assessor Parcel Number 44-06-61-14-009
Ownership History
Purchase Details
Home Financials for this Owner
Home Financials are based on the most recent Mortgage that was taken out on this home.Purchase Details
Home Financials for this Owner
Home Financials are based on the most recent Mortgage that was taken out on this home.Similar Homes in the area
Home Values in the Area
Average Home Value in this Area
Purchase History
| Date | Type | Sale Price | Title Company |
|---|---|---|---|
| Warranty Deed | $300,000 | None Available | |
| Warranty Deed | $15,000 | Attorney |
Mortgage History
| Date | Status | Loan Amount | Loan Type |
|---|---|---|---|
| Open | $32,400 | Credit Line Revolving | |
| Open | $385,499 | VA | |
| Closed | $306,500 | VA | |
| Closed | $306,450 | VA | |
| Previous Owner | $71,000 | Credit Line Revolving | |
| Previous Owner | $198,686 | Construction | |
| Previous Owner | $12,000 | Purchase Money Mortgage |
Property History
| Date | Event | Price | Change | Sq Ft Price |
|---|---|---|---|---|
| 07/10/2025 07/10/25 | Price Changed | $539,900 | -1.8% | $117 / Sq Ft |
| 06/05/2025 06/05/25 | For Sale | $550,000 | +83.3% | $119 / Sq Ft |
| 03/31/2025 03/31/25 | Off Market | $300,000 | -- | -- |
| 09/13/2019 09/13/19 | Sold | $300,000 | -11.7% | $130 / Sq Ft |
| 07/15/2019 07/15/19 | Pending | -- | -- | -- |
| 05/24/2019 05/24/19 | Price Changed | $339,900 | -1.8% | $147 / Sq Ft |
| 03/30/2019 03/30/19 | Price Changed | $346,000 | -1.1% | $150 / Sq Ft |
| 02/19/2019 02/19/19 | For Sale | $349,900 | -- | $152 / Sq Ft |
Tax History Compared to Growth
Tax History
| Year | Tax Paid | Tax Assessment Tax Assessment Total Assessment is a certain percentage of the fair market value that is determined by local assessors to be the total taxable value of land and additions on the property. | Land | Improvement |
|---|---|---|---|---|
| 2024 | $5,137 | $154,910 | $16,065 | $138,845 |
| 2023 | $4,209 | $118,090 | $9,485 | $108,605 |
| 2022 | $4,095 | $118,090 | $9,485 | $108,605 |
| 2021 | $4,035 | $118,090 | $9,485 | $108,605 |
| 2020 | $3,577 | $102,725 | $8,260 | $94,465 |
| 2019 | $3,668 | $102,725 | $8,260 | $94,465 |
| 2018 | $3,183 | $94,080 | $8,260 | $85,820 |
| 2017 | $3,040 | $79,730 | $8,260 | $71,470 |
| 2016 | $2,880 | $79,730 | $8,260 | $71,470 |
| 2015 | $2,956 | $79,730 | $8,260 | $71,470 |
| 2013 | $355 | $8,260 | $8,260 | $0 |
Agents Affiliated with this Home
-
B
Seller's Agent in 2025
Bobbie Landerman
J. Moore Realty Group, LLC.
(740) 617-7245
3 Total Sales
-
J
Seller's Agent in 2019
Joseph Baker
Red 1 Realty
-

Buyer's Agent in 2019
Brent Glass
Town & Country, Realtors
(740) 683-3378
215 Total Sales
Map
Source: Columbus and Central Ohio Regional MLS
MLS Number: 219004665
APN: 44-06-61-14-009
- 7445 Frazeysburg Rd
- 3755 Gorsuch Rd
- 0 Vista View Dr Unit 23429766
- 6008 Shala Cir
- 3585 Hayfield Rd
- 3695 Hayfield Rd
- 0 Newark Rd
- 10170 N Morrison Rd
- 1650 Richvale Rd
- 1885 Greenbriar Way
- 0 E Sheffield Cir
- 0 Maplecreek Dr Unit 5128078
- 0 Maplecreek Dr Unit 224024720
- 0 Sheffield Circle-9 4 Acres Unit 224009901
- 3050 Northern Place Dr
- 5130 Northcrest Dr
- 5265 N Park Dr
- 3204 Maple Creek Dr
- 3168 Maple Creek Dr
- 6780 Old Stagecoach Rd
