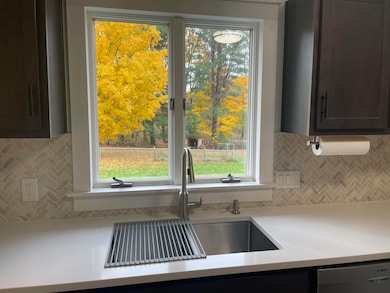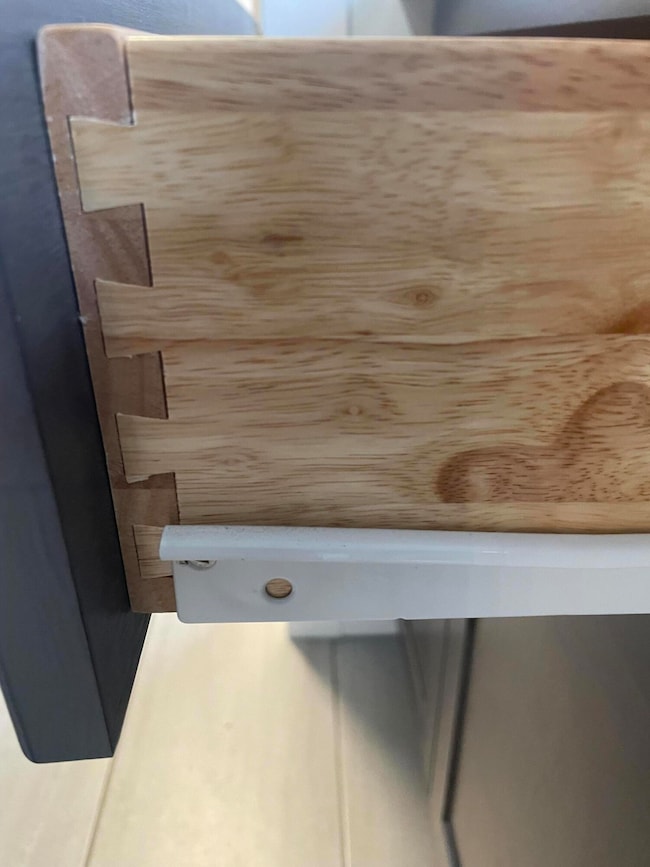
7360 W Orchard Cir Fremont, MI 49412
Estimated payment $2,183/month
Highlights
- 1.52 Acre Lot
- Fruit Trees
- Covered Patio or Porch
- Pathfinder Elementary School Rated A-
- No HOA
- 2 Car Attached Garage
About This Home
Beautifully updated 3-bedroom, 2.5-bath ranch home situated on 1.5 acres just outside the city of Fremont. Enjoy the perfect blend of privacy and convenience—close to town yet tucked away in a peaceful neighborhood. The home features a fully remodeled interior with modern upgrades throughout, including new flooring, kitchen cabinets, backsplash, countertops, light fixtures, blinds, and windows. The furnace and hot water heater were replaced in 2021 for added efficiency. The finished basement offers additional living space complete with a kitchenette, full bath, and non-conforming bedroom—ideal for an in-home office space. A drywalled two-stall attached garage provides convenience and extra storage. Outside, you'll find underground sprinkling, a garden area, fruit trees, garden shed, and a paved driveway. This property perfectly combines country charm with city convenience and is move-in ready!
Listing Agent
Coldwell Banker Schmidt Fremont License #6501461920 Listed on: 11/05/2025

Home Details
Home Type
- Single Family
Est. Annual Taxes
- $4,091
Year Built
- Built in 1977
Lot Details
- 1.52 Acre Lot
- Lot Dimensions are 250 x 175 x 143 x 226 x 465
- Chain Link Fence
- Shrub
- Sprinkler System
- Fruit Trees
- Garden
- Back Yard Fenced
Parking
- 2 Car Attached Garage
- Side Facing Garage
- Garage Door Opener
Home Design
- Shingle Roof
- Vinyl Siding
Interior Spaces
- 1-Story Property
- Ceiling Fan
- Living Room with Fireplace
- Finished Basement
- Basement Fills Entire Space Under The House
Kitchen
- Eat-In Kitchen
- Range
- Microwave
- Dishwasher
Flooring
- Carpet
- Laminate
- Ceramic Tile
Bedrooms and Bathrooms
- 3 Main Level Bedrooms
Laundry
- Laundry Room
- Laundry on main level
- Dryer
- Washer
- Sink Near Laundry
Outdoor Features
- Covered Patio or Porch
- Shed
- Storage Shed
Schools
- Pathfinder Elementary School
- Fremont Middle School
- Fremont High School
Utilities
- Forced Air Heating and Cooling System
- Heating System Uses Natural Gas
- Well
- Water Softener is Owned
- Septic Tank
- Septic System
Community Details
- No Home Owners Association
Map
Home Values in the Area
Average Home Value in this Area
Tax History
| Year | Tax Paid | Tax Assessment Tax Assessment Total Assessment is a certain percentage of the fair market value that is determined by local assessors to be the total taxable value of land and additions on the property. | Land | Improvement |
|---|---|---|---|---|
| 2025 | $3,967 | $155,300 | $0 | $0 |
| 2024 | $14 | $147,700 | $0 | $0 |
| 2023 | $1,295 | $136,300 | $0 | $0 |
| 2022 | $3,644 | $108,900 | $0 | $0 |
| 2021 | $2,218 | $78,500 | $0 | $0 |
| 2020 | $2,197 | $75,800 | $0 | $0 |
| 2019 | $2,079 | $69,200 | $0 | $0 |
| 2018 | $2,031 | $65,200 | $0 | $0 |
| 2017 | $1,993 | $62,400 | $0 | $0 |
| 2016 | $1,795 | $60,500 | $0 | $0 |
| 2015 | -- | $60,900 | $0 | $0 |
| 2014 | -- | $69,400 | $0 | $0 |
Property History
| Date | Event | Price | List to Sale | Price per Sq Ft | Prior Sale |
|---|---|---|---|---|---|
| 11/22/2025 11/22/25 | Pending | -- | -- | -- | |
| 11/05/2025 11/05/25 | For Sale | $350,000 | +62.8% | $142 / Sq Ft | |
| 02/08/2021 02/08/21 | Sold | $215,000 | +3.9% | $87 / Sq Ft | View Prior Sale |
| 01/25/2021 01/25/21 | Pending | -- | -- | -- | |
| 01/21/2021 01/21/21 | For Sale | $207,000 | -- | $84 / Sq Ft |
Purchase History
| Date | Type | Sale Price | Title Company |
|---|---|---|---|
| Quit Claim Deed | -- | -- | |
| Warranty Deed | $110,000 | -- | |
| Deed | -- | -- | |
| Deed | $159,800 | -- | |
| Warranty Deed | $150,000 | Metropolitan Title Company | |
| Deed | $150,000 | -- |
Mortgage History
| Date | Status | Loan Amount | Loan Type |
|---|---|---|---|
| Previous Owner | $148,646 | FHA |
About the Listing Agent
Joshua's Other Listings
Source: MichRIC
MLS Number: 25056782
APN: 17-04-228-074
- 4872 Lester Ave
- 1304 Wildfield Ln
- 1302 Country View Ln
- 1310 Windridge Ln
- 1303 Windridge Ln
- 1320 Westwind Ln
- 233 Westwood Ave
- 887 Rex St
- 883 Rex St
- 313 N Linden Ave
- 13 Fremont Ave
- 5886 S Green Ave
- 5957 S Landing Ln
- 519 W Oak St
- 501 S Sullivan Ave
- 518 S Sullivan Ave
- 215 S Division Ave
- 116 E Sheridan St
- 109 E Pine St
- 118 E Sheridan St






