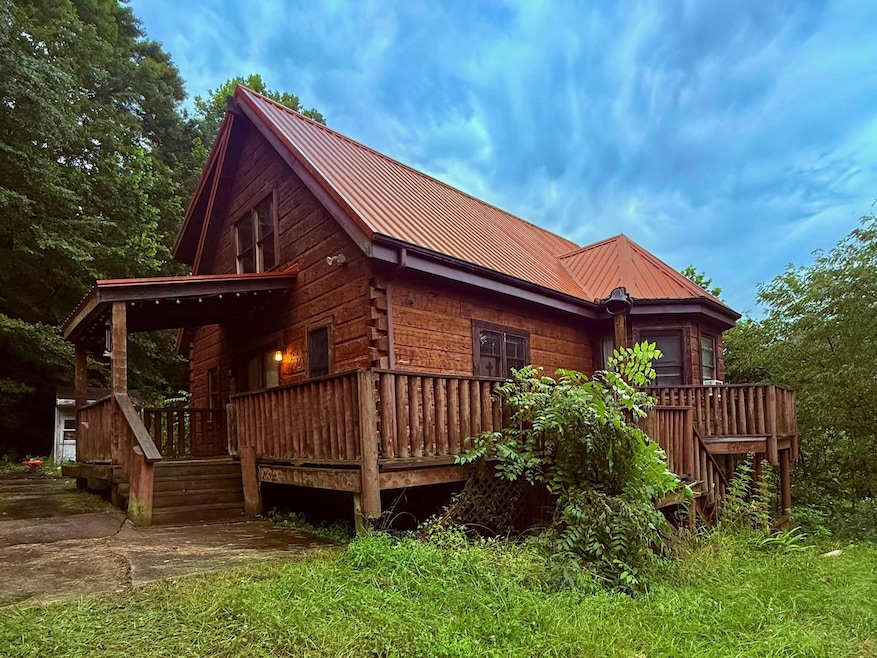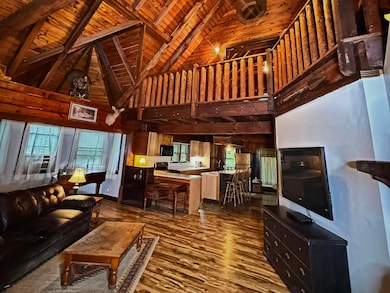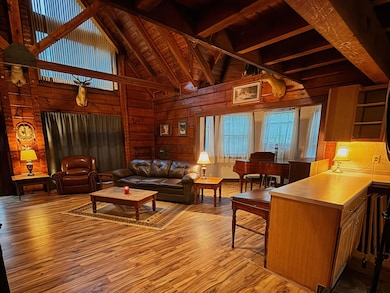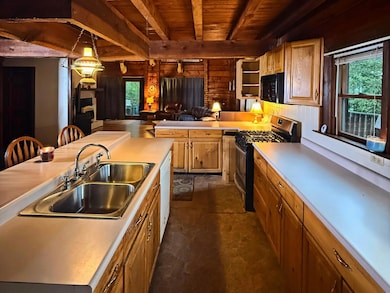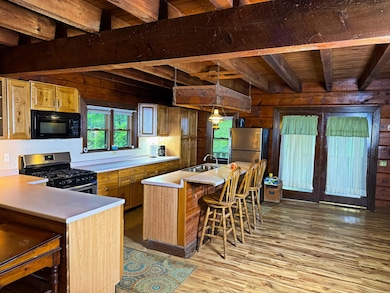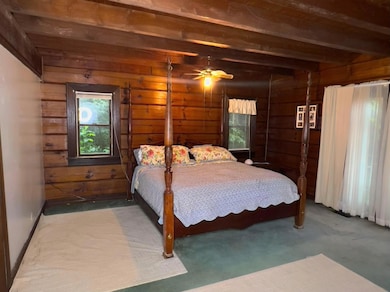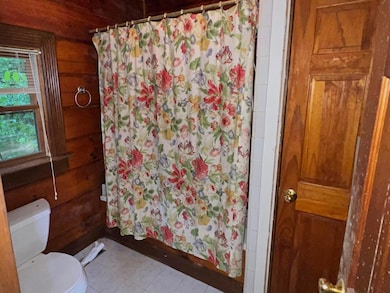73600 US Highway 50 Mc Arthur, OH 45651
Estimated payment $1,975/month
Highlights
- Water Views
- Deck
- Loft
- Cape Cod Architecture
- Main Floor Primary Bedroom
- 2 Fireplaces
About This Home
Calling All Investors or Buyers Who Don't Mind a Little Fixing — Big Potential with Minimal Work! Discover the charm and opportunity of this unique custom-built log home, beautifully tucked away on a wooded lot in the heart of Vinton County. This spacious 4-bedroom, 2 full and 2 half bath retreat offers flexibility as a private residence, vacation getaway, or income-generating rental. The open-concept main level is warm and inviting — perfect for entertaining or everyday living — with access to a large deck surrounded by peaceful nature. Enjoy direct walk-out access from the lower level to a second deck with tranquil wooded views. A scenic pond can be seen from the property, adding to the natural setting (please note: the pond is not part of the property). Set at the end of a long private driveway, the home offers the perfect balance of seclusion and convenience. Located just 20 minutes from Hocking Hills, and near Vinton County's top-rated parks and forests, it's a gateway to some of Ohio's best hiking, hunting, and outdoor adventures. *Sold AS-IS. Any personal property visible in the home (but not listed in the amenities) may be negotiable to remain. Inspections are welcome for buyer information only — seller will make no repairs.* Please note: Basement photos are not included — but the lower level features a full bathroom and an additional bedroom!
Listing Agent
The Agency Cleveland Northcoast License #2024002106 Listed on: 10/10/2025

Home Details
Home Type
- Single Family
Est. Annual Taxes
- $2,249
Year Built
- Built in 1996
Lot Details
- 4.23 Acre Lot
Parking
- No Garage
Home Design
- Cape Cod Architecture
- Traditional Architecture
- Farmhouse Style Home
- Block Foundation
- Wood Siding
- Log Siding
Interior Spaces
- 1,812 Sq Ft Home
- 2-Story Property
- 2 Fireplaces
- Gas Log Fireplace
- Insulated Windows
- Great Room
- Loft
- Water Views
- Laundry on lower level
Kitchen
- Gas Range
- Microwave
- Dishwasher
Flooring
- Carpet
- Vinyl
Bedrooms and Bathrooms
- 4 Bedrooms | 1 Primary Bedroom on Main
Basement
- Walk-Out Basement
- Basement Fills Entire Space Under The House
- Recreation or Family Area in Basement
Outdoor Features
- Balcony
- Deck
- Shed
- Storage Shed
Utilities
- Central Air
- Heating System Uses Propane
- Private Water Source
- Private Sewer
Community Details
- No Home Owners Association
Listing and Financial Details
- Assessor Parcel Number 09-00356.002
Map
Home Values in the Area
Average Home Value in this Area
Tax History
| Year | Tax Paid | Tax Assessment Tax Assessment Total Assessment is a certain percentage of the fair market value that is determined by local assessors to be the total taxable value of land and additions on the property. | Land | Improvement |
|---|---|---|---|---|
| 2024 | $2,249 | $68,170 | $7,610 | $60,560 |
| 2023 | $1,881 | $52,600 | $5,290 | $47,310 |
| 2022 | $1,887 | $52,600 | $5,290 | $47,310 |
| 2021 | $1,879 | $52,600 | $5,290 | $47,310 |
| 2020 | $1,845 | $49,140 | $3,980 | $45,160 |
| 2019 | $1,841 | $49,140 | $3,980 | $45,160 |
| 2018 | $1,824 | $49,140 | $3,980 | $45,160 |
| 2017 | $1,700 | $44,670 | $3,610 | $41,060 |
| 2016 | $1,696 | $44,670 | $3,610 | $41,060 |
| 2015 | $1,604 | $44,840 | $4,060 | $40,780 |
| 2014 | -- | $44,840 | $4,060 | $40,780 |
Property History
| Date | Event | Price | List to Sale | Price per Sq Ft |
|---|---|---|---|---|
| 10/10/2025 10/10/25 | For Sale | $340,000 | -- | $188 / Sq Ft |
Source: Columbus and Central Ohio Regional MLS
MLS Number: 225038581
APN: 09-00356.002
- 74521 Lively Ridge Rd
- 33600 Weaver Church Rd
- Tract 1 Perry Ridge Rd
- 35510 Huston Rd
- 71214 Old State Rd
- Tract 1 Perry Ridge Rd
- Tract 2 Perry Ridge Rd
- Parcel 4 Perry Ridge Rd
- Parcel 3 Perry Ridge Rd
- 1990 Baker Rd
- Lot 18 Walden Trail
- 0 Walden Trail
- Lot 17 Walden Trail
- 27435 Old State Route 346
- 2329 Swart Rd
- 68862 County Highway 7a
- 29455 Chestnut Dr
- 6510 Ohio 681
- 0 Ohio 356
- 4826 Factory Rd
- 4295 Coe Rd
- 8000 Rolling Hills Rd Unit 86
- 6300 Ervin Rd Unit F
- 504 Altamonte Dr Unit 504
- 525 Richland Ave Unit C
- 12 Carriage Hill Dr
- 363 Richland Ave
- 8 Hooper St Unit A copy
- 335 W State St Unit 3
- 41 Hooper St Unit 41 Hooper C
- 218 W Union St
- 15 S Shafer St Unit UC unit #402
- 221 W Washington St
- 221 W Washington St
- 132 W Washington St
- 86 W State St
- 86 W State St
- 86 W State St
- 21 S Court St
- 30 S Court St
