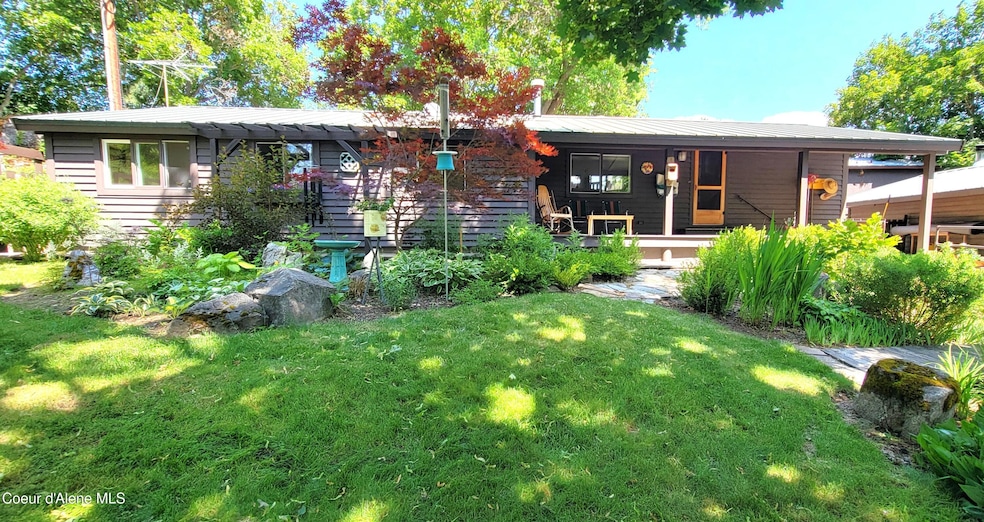
7361 Blaine St Bonners Ferry, ID 83805
Highlights
- Mountain View
- Wood Burning Stove
- Corner Lot
- Deck
- Bamboo Flooring
- Lawn
About This Home
As of July 2025Discover comfort and character in this beautifully updated home tucked away on a quiet street in the heart of town. Set on a well-manicured lot, this property features lush landscaping, privacy fencing, and a covered front porch with classic rocker charm.
Originally a manufactured home, the residence has been expertly converted to real property and fully renovated by a skilled craftsman, offering custom woodwork, clever built-ins, and inviting architectural details throughout. Warm wood flooring flows through light-filled living spaces, while a natural gas stove provides cozy, efficient heat. Custom built cabinets in the kitchen and custom solid wood doors. Vertical grain Tamarack trim throughout the home. This is all quality materials and craftmanship! The workshop is ideal for hobbyists or professionals-and is accompanied by an additional storage shed. Out back, enjoy entertaining on a tree-shaded deck with alley access for parking, plus a fenced garden area with raised beds-perfect for growing your own produce just steps from the kitchen.
This unique property blends comfort, craftsmanship, and convenience in one incredible package. Come experience it for yourself!
Property Details
Home Type
- Manufactured Home
Est. Annual Taxes
- $768
Year Built
- Built in 1982 | Remodeled in 2015
Lot Details
- 0.28 Acre Lot
- No Common Walls
- Southern Exposure
- Cross Fenced
- Partially Fenced Property
- Landscaped
- Corner Lot
- Level Lot
- Lawn
- Garden
Home Design
- Concrete Foundation
- Pillar, Post or Pier Foundation
- Frame Construction
- Metal Roof
- Wood Siding
Interior Spaces
- 1,100 Sq Ft Home
- 1-Story Property
- Wood Burning Stove
- Gas Fireplace
- Mountain Views
- Crawl Space
Kitchen
- Electric Oven or Range
- Stove
Flooring
- Bamboo
- Wood
Bedrooms and Bathrooms
- 2 Main Level Bedrooms
- 1 Bathroom
Laundry
- Electric Dryer
- Washer
Outdoor Features
- Deck
- Covered patio or porch
- Shed
Mobile Home
- Mobile Home Make is Commodore/Rex
Utilities
- Heating System Uses Natural Gas
- Heating System Uses Wood
- Gas Available
- Electric Water Heater
- High Speed Internet
- Internet Available
Community Details
- No Home Owners Association
- Commodore/Rex
Listing and Financial Details
- Assessor Parcel Number RPB0120012012EA
Similar Homes in Bonners Ferry, ID
Home Values in the Area
Average Home Value in this Area
Property History
| Date | Event | Price | Change | Sq Ft Price |
|---|---|---|---|---|
| 07/28/2025 07/28/25 | Sold | -- | -- | -- |
| 06/20/2025 06/20/25 | Pending | -- | -- | -- |
| 06/17/2025 06/17/25 | For Sale | $340,000 | -- | $309 / Sq Ft |
Tax History Compared to Growth
Agents Affiliated with this Home
-
R
Seller's Agent in 2025
Rick Dinning
Dinning Real Est
-
I
Buyer's Agent in 2025
Isaac Carey
ERA - Shelman Realty
Map
Source: Coeur d'Alene Multiple Listing Service
MLS Number: 25-6265
- 6511 Comanche St
- 7417 Cassia St
- 7448 Cassia St
- 6577 Comanche St
- 6616 Comanche St
- 6413 Comanche St
- 6677 Kaniksu St
- 6472 Riverside St
- 6702 Pine St
- 5225 1st St
- 6476 Kootenai St
- 7135 2nd St
- 7083 Helena St
- 7434 Vista Dr
- 6518 Washington St
- 515377 U S Route 95
- nna U S Route 95
- 53396 U S Route 95
- 6990 Denver St
- NNA Highway 95






