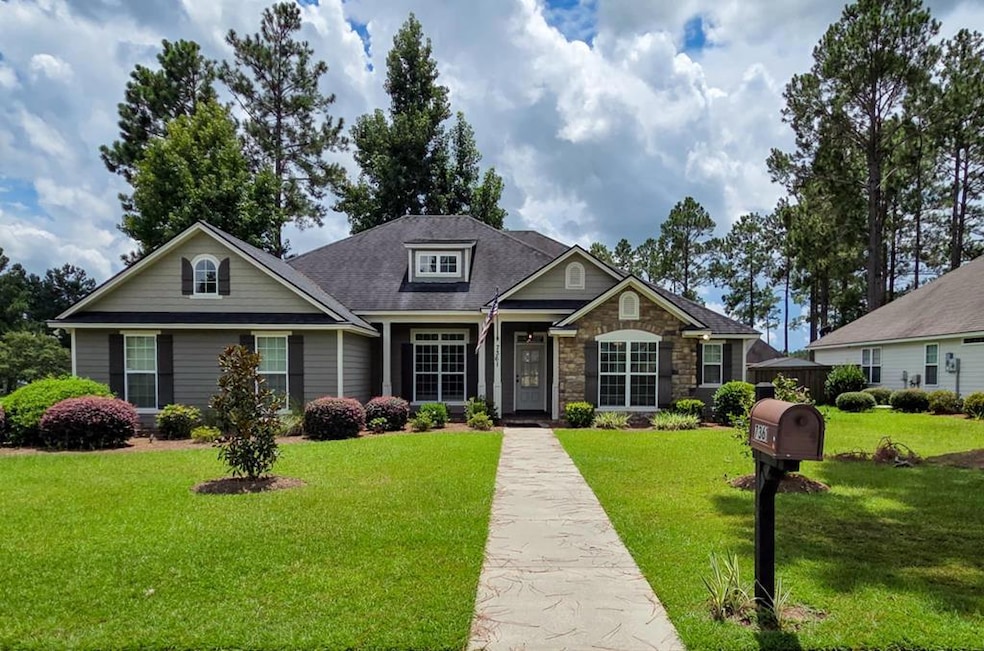
7361 Wind Chase Dr Hahira, GA 31632
Estimated payment $2,617/month
Highlights
- Community Pool
- Rear Porch
- Soaking Tub
- Hahira Elementary School Rated A
- Double Pane Windows
- Screened Patio
About This Home
Welcome to this immaculate 4-bedroom, 3-bath corner-lot home in the highly desirable Creekside West Subdivision of Hahira. This thoughtfully designed residence features elegant wainscoting in the formal dining room, tray ceilings in the living room and primary suite, and a private guest suite perfect for visitors or extended family. The spacious primary bath offers a luxurious tiled walk-in shower, a relaxing garden tub, and an oversized walk-in closet. Plush carpet adds comfort to the bedrooms, while tile and LVP flooring enhance the main living areas. The kitchen is a chef's dream with granite countertops, stainless steel appliances, a stylish tile backsplash, a pantry, and abundant cabinet space. Additional highlights include spacious closets, an oversized garage with a utility room, a screened-in back porch with an extended patio, and a fully fenced backyard ideal for outdoor enjoyment. Smart features include a security system, irrigation system, and Wi-Fi-enabled thermostat, offering modern convenience in a beautifully maintained home.
Listing Agent
Valdosta Real Estate Brokerage Phone: 2292499100 License #407762 Listed on: 08/06/2025
Home Details
Home Type
- Single Family
Est. Annual Taxes
- $3,171
Year Built
- Built in 2014
Lot Details
- 0.27 Acre Lot
- Lot Dimensions are 95 x 122
- Fenced
- Property is zoned PD
HOA Fees
- $29 Monthly HOA Fees
Home Design
- Slab Foundation
- Shingle Roof
- Cement Siding
Interior Spaces
- 2,044 Sq Ft Home
- 1-Story Property
- Ceiling Fan
- Double Pane Windows
- Blinds
- Home Security System
- Laundry Room
Kitchen
- Electric Range
- Microwave
- Dishwasher
- Disposal
Flooring
- Carpet
- Tile
- Luxury Vinyl Tile
Bedrooms and Bathrooms
- 4 Bedrooms
- 3 Full Bathrooms
- Soaking Tub
Parking
- 3 Car Garage
- Garage Door Opener
- Driveway
Outdoor Features
- Screened Patio
- Exterior Lighting
- Rear Porch
Utilities
- Central Heating and Cooling System
Listing and Financial Details
- Assessor Parcel Number 0025 044
Community Details
Overview
- Creekside West Subdivision
- On-Site Maintenance
Recreation
- Community Pool
Map
Home Values in the Area
Average Home Value in this Area
Tax History
| Year | Tax Paid | Tax Assessment Tax Assessment Total Assessment is a certain percentage of the fair market value that is determined by local assessors to be the total taxable value of land and additions on the property. | Land | Improvement |
|---|---|---|---|---|
| 2024 | $3,171 | $135,114 | $18,000 | $117,114 |
| 2023 | $3,171 | $135,114 | $18,000 | $117,114 |
| 2022 | $3,320 | $126,890 | $18,000 | $108,890 |
| 2021 | $2,775 | $103,186 | $15,200 | $87,986 |
| 2020 | $2,253 | $91,050 | $15,200 | $75,850 |
| 2019 | $2,276 | $91,050 | $15,200 | $75,850 |
| 2018 | $2,299 | $91,050 | $15,200 | $75,850 |
| 2017 | $1,902 | $75,880 | $15,200 | $60,680 |
| 2016 | $1,907 | $75,880 | $15,200 | $60,680 |
| 2015 | $2,066 | $75,880 | $15,200 | $60,680 |
| 2014 | -- | $7,600 | $7,600 | $0 |
Property History
| Date | Event | Price | Change | Sq Ft Price |
|---|---|---|---|---|
| 08/06/2025 08/06/25 | For Sale | $429,900 | +31.9% | $210 / Sq Ft |
| 01/20/2023 01/20/23 | Sold | $325,900 | -9.4% | $159 / Sq Ft |
| 06/27/2022 06/27/22 | Pending | -- | -- | -- |
| 06/27/2022 06/27/22 | For Sale | $359,900 | -- | $176 / Sq Ft |
Purchase History
| Date | Type | Sale Price | Title Company |
|---|---|---|---|
| Warranty Deed | $325,900 | -- | |
| Warranty Deed | $219,900 | -- | |
| Warranty Deed | $35,000 | -- | |
| Deed | -- | -- |
Mortgage History
| Date | Status | Loan Amount | Loan Type |
|---|---|---|---|
| Open | $292,910 | New Conventional | |
| Previous Owner | $175,920 | New Conventional | |
| Previous Owner | $180,000 | New Conventional |
Similar Homes in Hahira, GA
Source: South Georgia MLS
MLS Number: 145845
APN: 0025-044
- 7323 Mill Ridge Dr
- 7398 Woodbend Trail
- 7351 Woodbend Trail
- 7560 Kayla Dr
- 7909 Webb Rd N
- 7579 Kayla Dr
- 0 Union Rd
- 30 acres Union Rd
- 925 Sugarberry Dr
- Old Valdosta Rd N
- 3033 Reynolda Dr
- 403 N Church St
- 311 W Grace St
- 0 Georgia 122
- 750 Georgia 122
- 521 Judy Ann Dr
- 109 Audrey Ln
- 1071 Angie Ln
- 1059 Angie Ln
- 1067 Angie Ln
- 7400 Georgia 122
- 5049 Carlton Ridge Cir
- 3304 S Hutchinson Ave
- 4534 N Valdosta Rd
- 3214 Stafford Crossing
- 3715 N Valdosta Rd
- 3863 Heather Way
- 3833 N Oak Street Extension
- 3531 Club Villas Dr Unit 3518
- 4220 Bowen Way
- 3925 N Oak Street Extension
- 600 E 4th St
- 3131 N Oak Street Extension
- 5148 Northwind Blvd
- 4750 Mac Rd
- 5269 Hamilton Green Cir
- 4901 Stonebrooke Dr Unit ARIA
- 3 N Sawgrass Cir
- 4066 Mckenzie Ln
- 4023 Stratford Cir






