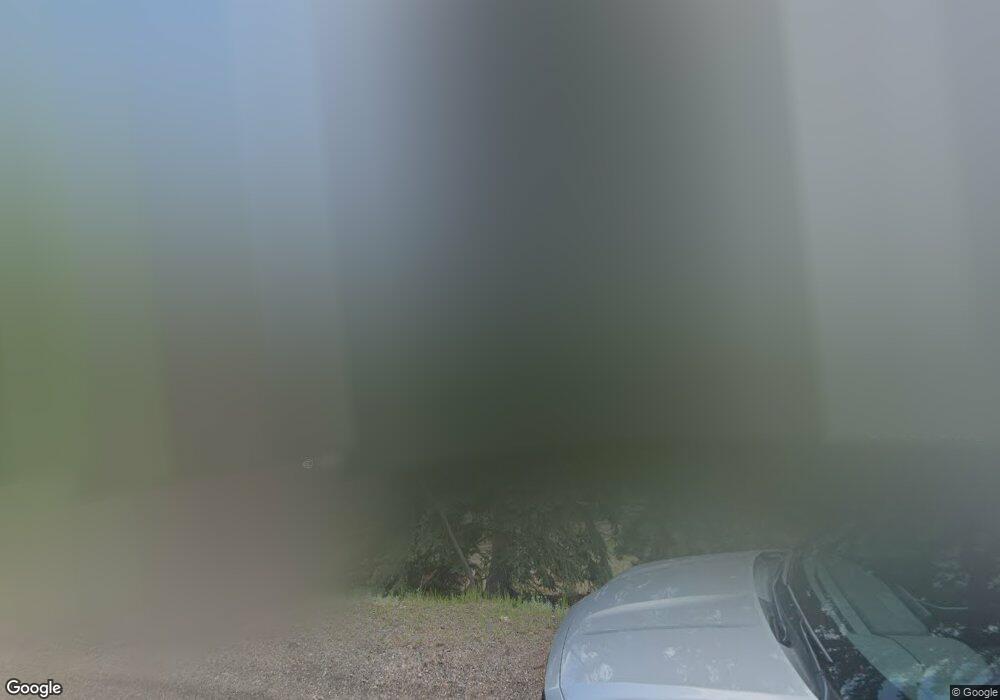7362 Brook Forest Way Evergreen, CO 80439
Shadow Mountain NeighborhoodEstimated Value: $916,000 - $986,000
4
Beds
3
Baths
2,852
Sq Ft
$334/Sq Ft
Est. Value
About This Home
This home is located at 7362 Brook Forest Way, Evergreen, CO 80439 and is currently estimated at $951,805, approximately $333 per square foot. 7362 Brook Forest Way is a home located in Jefferson County with nearby schools including Wilmot Elementary School, Evergreen Middle School, and Evergreen High School.
Ownership History
Date
Name
Owned For
Owner Type
Purchase Details
Closed on
Sep 8, 2020
Sold by
Hunsaker Alice Porter
Bought by
Yanez Karen
Current Estimated Value
Home Financials for this Owner
Home Financials are based on the most recent Mortgage that was taken out on this home.
Original Mortgage
$585,062
Outstanding Balance
$519,204
Interest Rate
2.9%
Mortgage Type
FHA
Estimated Equity
$432,601
Purchase Details
Closed on
Jun 6, 2014
Sold by
Muth Jason D and Muth Teri D
Bought by
Hunsaker Alice Porter
Home Financials for this Owner
Home Financials are based on the most recent Mortgage that was taken out on this home.
Original Mortgage
$224,000
Interest Rate
4.35%
Mortgage Type
New Conventional
Purchase Details
Closed on
Oct 6, 2006
Sold by
Barton Linda and Patterson Richard L
Bought by
Muth Jason D and Muth Teri D
Home Financials for this Owner
Home Financials are based on the most recent Mortgage that was taken out on this home.
Original Mortgage
$340,000
Interest Rate
6.47%
Mortgage Type
Purchase Money Mortgage
Purchase Details
Closed on
Sep 29, 2006
Sold by
Patterson Mary E
Bought by
Barton Linda and Patterson Richard L
Home Financials for this Owner
Home Financials are based on the most recent Mortgage that was taken out on this home.
Original Mortgage
$340,000
Interest Rate
6.47%
Mortgage Type
Purchase Money Mortgage
Purchase Details
Closed on
Oct 3, 1998
Sold by
Linda Barton
Bought by
Barton Linda and Patterson Richard L
Home Financials for this Owner
Home Financials are based on the most recent Mortgage that was taken out on this home.
Original Mortgage
$153,750
Interest Rate
6.81%
Create a Home Valuation Report for This Property
The Home Valuation Report is an in-depth analysis detailing your home's value as well as a comparison with similar homes in the area
Home Values in the Area
Average Home Value in this Area
Purchase History
| Date | Buyer | Sale Price | Title Company |
|---|---|---|---|
| Yanez Karen | $675,000 | Fidelity National Title | |
| Hunsaker Alice Porter | $424,000 | Guardian Title | |
| Muth Jason D | $425,000 | American Liberty Title | |
| Barton Linda | -- | American Liberty Title | |
| Barton Linda | -- | -- |
Source: Public Records
Mortgage History
| Date | Status | Borrower | Loan Amount |
|---|---|---|---|
| Open | Yanez Karen | $585,062 | |
| Previous Owner | Hunsaker Alice Porter | $224,000 | |
| Previous Owner | Muth Jason D | $340,000 | |
| Previous Owner | Barton Linda | $85,000 | |
| Previous Owner | Barton Linda | $153,750 |
Source: Public Records
Tax History Compared to Growth
Tax History
| Year | Tax Paid | Tax Assessment Tax Assessment Total Assessment is a certain percentage of the fair market value that is determined by local assessors to be the total taxable value of land and additions on the property. | Land | Improvement |
|---|---|---|---|---|
| 2024 | $6,731 | $60,398 | $10,088 | $50,310 |
| 2023 | $6,731 | $60,398 | $10,088 | $50,310 |
| 2022 | $4,698 | $41,362 | $5,754 | $35,608 |
| 2021 | $4,748 | $42,553 | $5,920 | $36,633 |
| 2020 | $4,325 | $38,509 | $4,527 | $33,982 |
| 2019 | $4,275 | $38,509 | $4,527 | $33,982 |
| 2018 | $3,962 | $34,702 | $5,058 | $29,644 |
| 2017 | $3,675 | $34,702 | $5,058 | $29,644 |
| 2016 | $3,788 | $33,788 | $5,681 | $28,107 |
| 2015 | $3,143 | $33,788 | $5,681 | $28,107 |
| 2014 | $3,143 | $27,415 | $5,254 | $22,161 |
Source: Public Records
Map
Nearby Homes
- 8116 S Brook Forest Rd
- 0 Timber Ridge Rd
- 7624 Brook Forest Ln
- 32857 Little Cub Rd
- 32714 Lodgepole Cir
- 32724 Lodge Pole Cir
- 32634 Lodge Pole Cir
- 32670 Aspen Meadow Dr
- 32613 Lodgepole Cir
- 32625 Saint Moritz Dr
- 32593 Lodgepole Dr
- 32764 Lodgepole Cir
- 33172 Lynx Ln
- 32553 Lodgepole Cir
- 7041 Brook Forest Dr
- 33131 Lynx Ln
- 32351 Lodgepole Dr
- 6842 Snowshoe Trail
- 34075 Grouse Ln
- 34498 Forest Estates Rd
- 7372 Brook Forest Way
- 8109 S Brook Forest Rd
- 7361 Brook Forest Dr
- 7371 Brook Forest Dr
- 7359 Brook Forest Way
- 7373 Brook Forest Way
- 8117 S Brook Forest Rd
- 8107 S Brook Forest Rd
- 7382 Brook Forest Way
- 7351 Brook Forest Dr
- 7353 Brook Forest Way
- 8127 S Brook Forest Rd
- 8127 S Brook Forest Rd Unit A&B
- 33176 Timber Ridge Rd
- 7421 Brook Forest Dr
- 7392 Brook Forest Way
- 7461 Brook Forest Way
- 7432 Brook Forest Way
- 8147 S Brook Forest Rd
- 7442 Brook Forest Way
