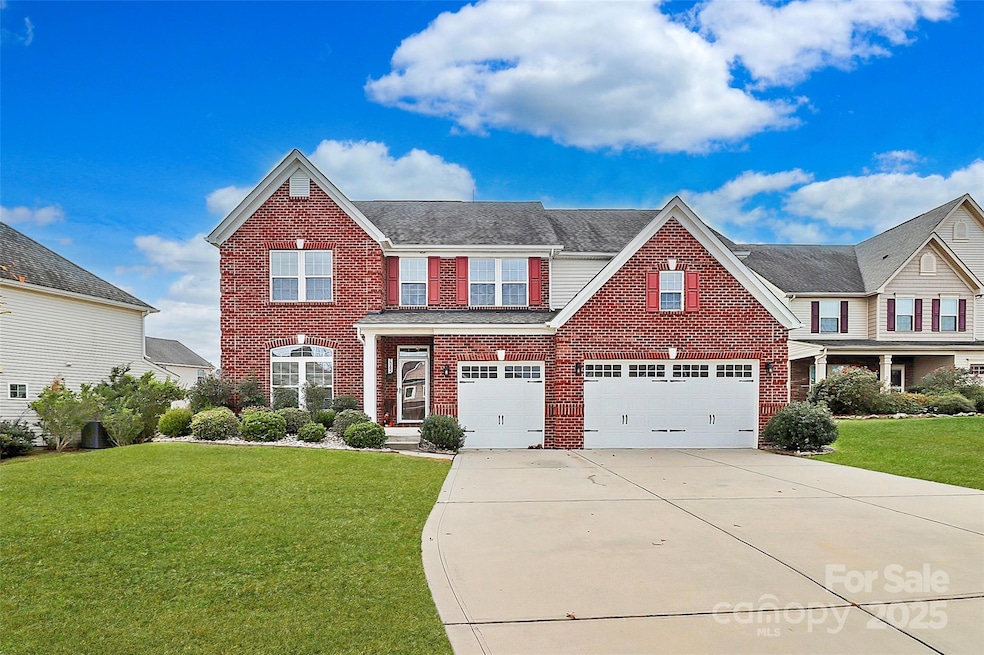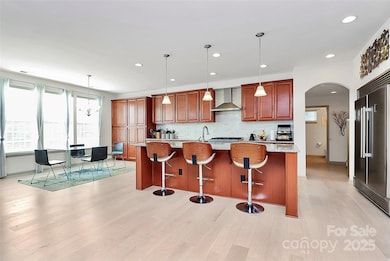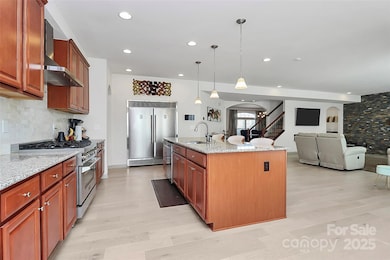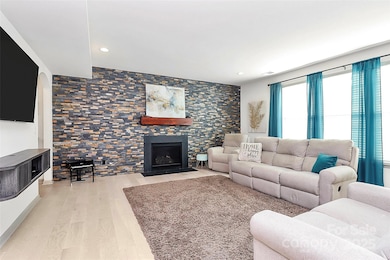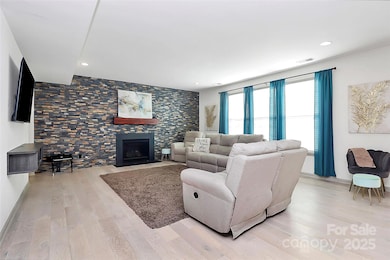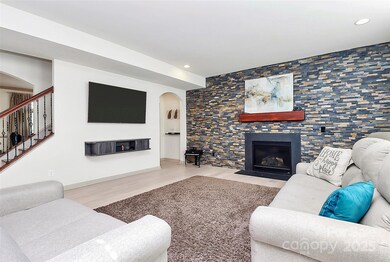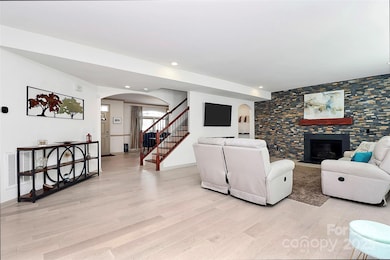
7362 Millstone Cir SW Concord, NC 28025
Estimated payment $3,609/month
Highlights
- Clubhouse
- Wooded Lot
- Wood Flooring
- Patriots Elementary School Rated A-
- Transitional Architecture
- Community Pool
About This Home
Beautifully updated home in the heart of Concord offering exceptional style, comfort, and flexibility. Step inside to find brand-new wood floors flowing throughout the entire home, creating a warm and cohesive feel in every room. At the center of the home is a stunning, refreshed kitchen featuring a 36" gas range, an oversized built-in refrigerator, sleek finishes, and generous counter space—perfect for everyday cooking or hosting gatherings. The kitchen opens seamlessly to the living area, where a cozy gas fireplace sets the tone for relaxed evenings. The main level also includes a spacious office that could easily be converted into an additional bedroom, offering a great option for guests or multigenerational living. Upstairs, an expansive bedroom/bonus room provides even more versatility—ideal as a game room, media room, or private retreat. Premium dual controlled HVAC unit installed 2025. Outdoor and hobby enthusiasts will appreciate the attached 3-car garage, giving you plenty of room for vehicles, storage, or workspace. With thoughtful updates and flexible living areas, this home is ready to meet your needs today and grow with you tomorrow. Welcome home!
Listing Agent
C-A-RE Realty Brokerage Email: DonAnthonyRealty@gmail.com License #249687 Listed on: 11/21/2025
Home Details
Home Type
- Single Family
Est. Annual Taxes
- $5,341
Year Built
- Built in 2016
Lot Details
- Level Lot
- Wooded Lot
- Property is zoned PUD
Parking
- 3 Car Attached Garage
- Driveway
Home Design
- Transitional Architecture
- Brick Exterior Construction
- Slab Foundation
- Architectural Shingle Roof
- Vinyl Siding
Interior Spaces
- 2-Story Property
- Gas Fireplace
- Insulated Windows
- Window Treatments
- Family Room with Fireplace
- Wood Flooring
Kitchen
- Gas Range
- Microwave
- Dishwasher
- Disposal
Bedrooms and Bathrooms
- 4 Bedrooms
Laundry
- Laundry Room
- Laundry on upper level
Schools
- Patriots Elementary School
- C.C. Griffin Middle School
- Hickory Ridge High School
Utilities
- Central Heating and Cooling System
- Cable TV Available
Listing and Financial Details
- Assessor Parcel Number 5527-84-1653-0000
Community Details
Overview
- The Mills At Rocky River Subdivision
- Property has a Home Owners Association
Amenities
- Clubhouse
Recreation
- Community Playground
- Community Pool
- Trails
Map
Home Values in the Area
Average Home Value in this Area
Tax History
| Year | Tax Paid | Tax Assessment Tax Assessment Total Assessment is a certain percentage of the fair market value that is determined by local assessors to be the total taxable value of land and additions on the property. | Land | Improvement |
|---|---|---|---|---|
| 2025 | $5,341 | $536,200 | $100,000 | $436,200 |
| 2024 | $5,341 | $536,200 | $100,000 | $436,200 |
| 2023 | $4,223 | $346,120 | $60,000 | $286,120 |
| 2022 | $4,223 | $346,120 | $60,000 | $286,120 |
| 2021 | $4,223 | $346,120 | $60,000 | $286,120 |
| 2020 | $4,223 | $346,120 | $60,000 | $286,120 |
| 2019 | $3,848 | $315,420 | $35,000 | $280,420 |
| 2018 | $3,785 | $315,420 | $35,000 | $280,420 |
| 2017 | $3,722 | $315,420 | $35,000 | $280,420 |
Property History
| Date | Event | Price | List to Sale | Price per Sq Ft | Prior Sale |
|---|---|---|---|---|---|
| 11/21/2025 11/21/25 | For Sale | $599,000 | +16.3% | $172 / Sq Ft | |
| 04/06/2023 04/06/23 | Sold | $514,900 | 0.0% | $147 / Sq Ft | View Prior Sale |
| 03/03/2023 03/03/23 | Price Changed | $514,900 | -1.0% | $147 / Sq Ft | |
| 02/07/2023 02/07/23 | For Sale | $519,900 | 0.0% | $149 / Sq Ft | |
| 02/03/2023 02/03/23 | Pending | -- | -- | -- | |
| 02/02/2023 02/02/23 | Pending | -- | -- | -- | |
| 01/26/2023 01/26/23 | Price Changed | $519,900 | -1.0% | $149 / Sq Ft | |
| 12/19/2022 12/19/22 | Price Changed | $524,900 | -1.7% | $150 / Sq Ft | |
| 12/09/2022 12/09/22 | Price Changed | $533,900 | -0.2% | $153 / Sq Ft | |
| 11/15/2022 11/15/22 | Price Changed | $534,900 | -4.5% | $153 / Sq Ft | |
| 10/27/2022 10/27/22 | Price Changed | $559,900 | -2.6% | $160 / Sq Ft | |
| 10/17/2022 10/17/22 | Price Changed | $574,900 | -0.9% | $165 / Sq Ft | |
| 10/10/2022 10/10/22 | Price Changed | $579,900 | -0.8% | $166 / Sq Ft | |
| 10/05/2022 10/05/22 | Price Changed | $584,500 | -0.1% | $167 / Sq Ft | |
| 09/05/2022 09/05/22 | For Sale | $585,000 | -- | $168 / Sq Ft |
Purchase History
| Date | Type | Sale Price | Title Company |
|---|---|---|---|
| Quit Claim Deed | -- | None Listed On Document | |
| Quit Claim Deed | -- | None Listed On Document | |
| Warranty Deed | $515,000 | Stewart Title | |
| Special Warranty Deed | $314,000 | None Available |
Mortgage History
| Date | Status | Loan Amount | Loan Type |
|---|---|---|---|
| Open | $478,587 | FHA | |
| Closed | $478,587 | FHA | |
| Previous Owner | $430,000 | Construction | |
| Previous Owner | $298,020 | New Conventional |
About the Listing Agent

(As it is currently not possible for clients to add reviews on Homes.com, please check out our reviews here... https://donanthonyrealty.com/reviews/)... Don Anthony Realty is a Full-Service real estate brokerage, blending the best parts of a traditional Full-Service Realtor®, For Sale by Owner, Discount Broker, Flat Fee MLS Listing, and Luxury Agent! We use the Multiple Listing Service (MLS), blanketing Internet exposure, and the latest technology to effectively market and sell property for a
Don Anthony's Other Listings
Source: Canopy MLS (Canopy Realtor® Association)
MLS Number: 4320145
APN: 5527-84-1653-0000
- 7368 Millstone Cir SW
- 7321 Waterwheel St SW
- 7222 Waterwheel St SW
- 7397 Mill Ruins Ave SW
- 1777 Mill Creek Ln SW
- 2382 Drake Mill Ln SW
- 1725 Mill Creek Ln SW
- 1829 Mill Creek Ln SW
- 7412 Greene Mill Ave SW
- 7339 Dover Mill Dr SW
- 1649 Scarbrough Cir SW
- 1500 Van Buren Ave SW
- 1687 Mill Creek Ln SW
- 7333 Elbens Ln SW
- 1516 Bailiff Ct SW
- 1695 Scarbrough Cir SW
- 7434 Dover Mill Dr SW
- Mendelssohn Basement Plan at The Mills at Rocky River - Townhomes
- Rosecliff Plan at The Mills at Rocky River - Townhomes
- Mendelssohn Plan at The Mills at Rocky River - Townhomes
- 7362 Mill Ruins Ave SW
- 2169 Grist Mill Dr SW
- 1509 Scarbrough Cir SW
- 6922 Brandon Chase Ln
- 1020 Duck Point Dr
- 7631 Griffins Gate Dr SW
- 6862 Babbling Brook Ln
- 6856 Blake Brook Dr
- 1413 Moss Creek Dr
- 6641 Thistle Down Dr
- 6673 Thistle Down Dr
- 6817 Thistle Down Dr
- 6835 Thistle Down Dr
- 5830 Dove Point Dr SW
- 1001 Boulder Dr
- 6754 Sequoia Hills Dr
- 7120 Winding Cedar Tr
- 2108 Oakcliffe Ct
- 5196 Tealstone Ct
- 5938 Firethorne Ln
