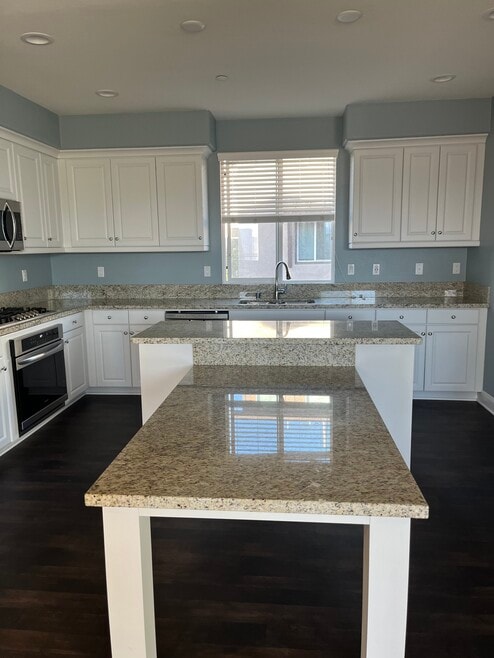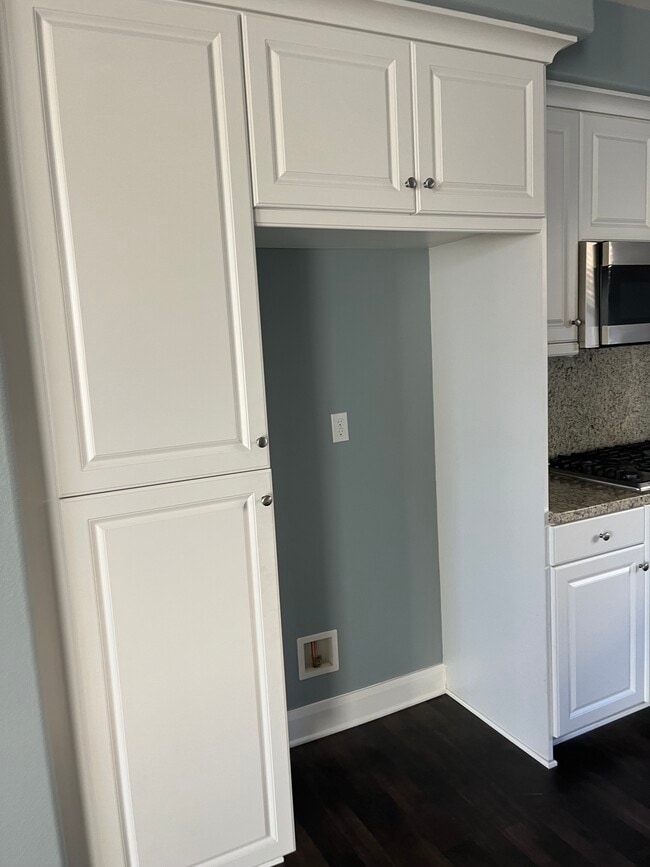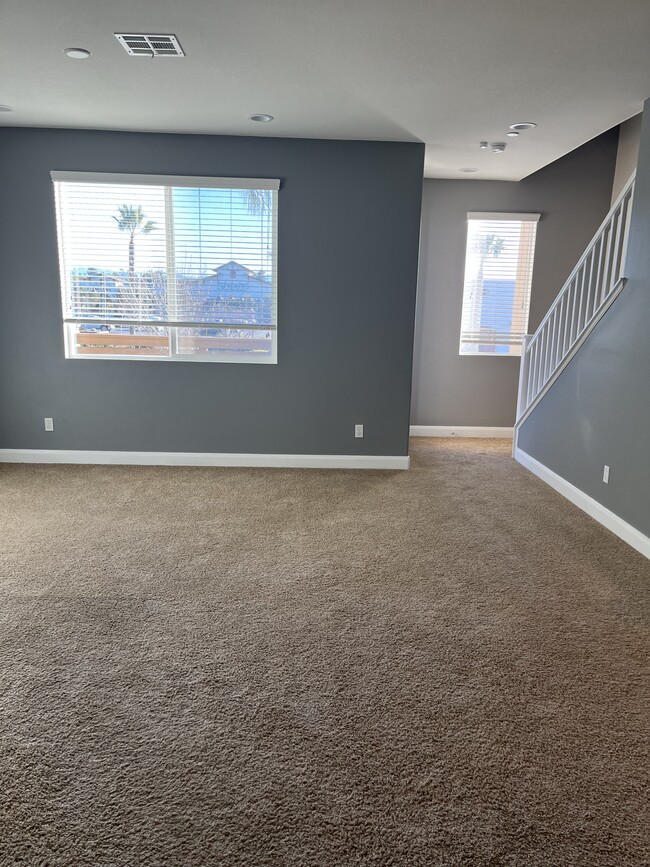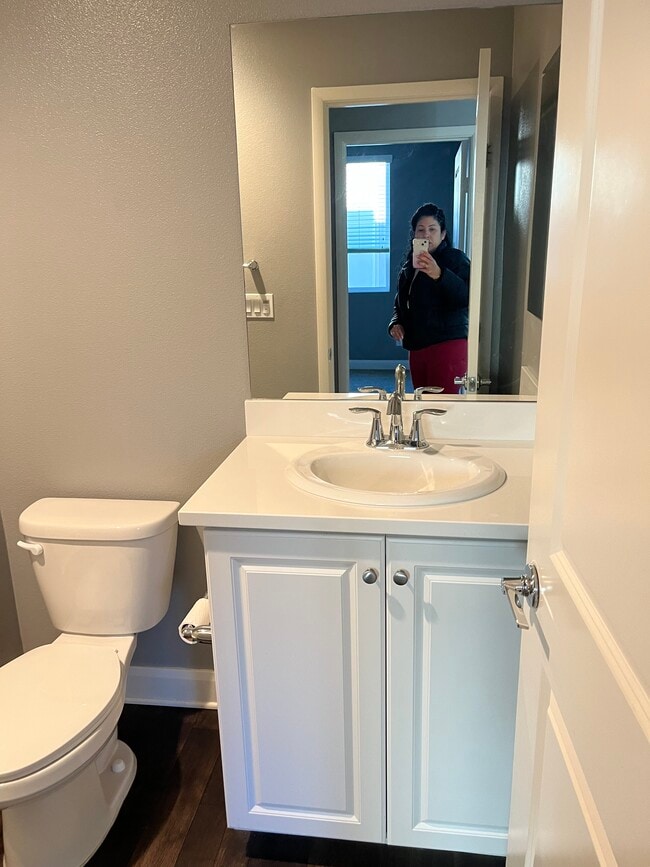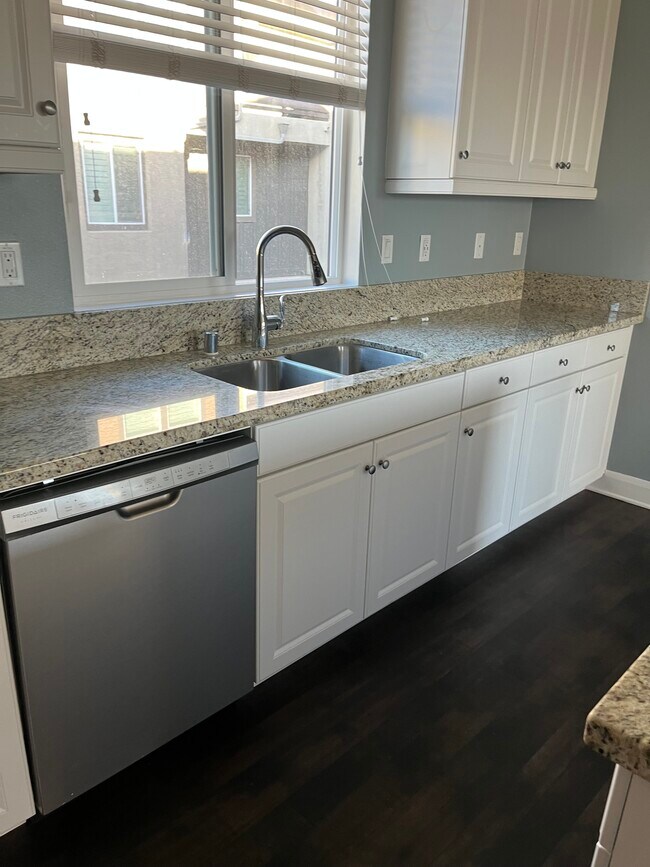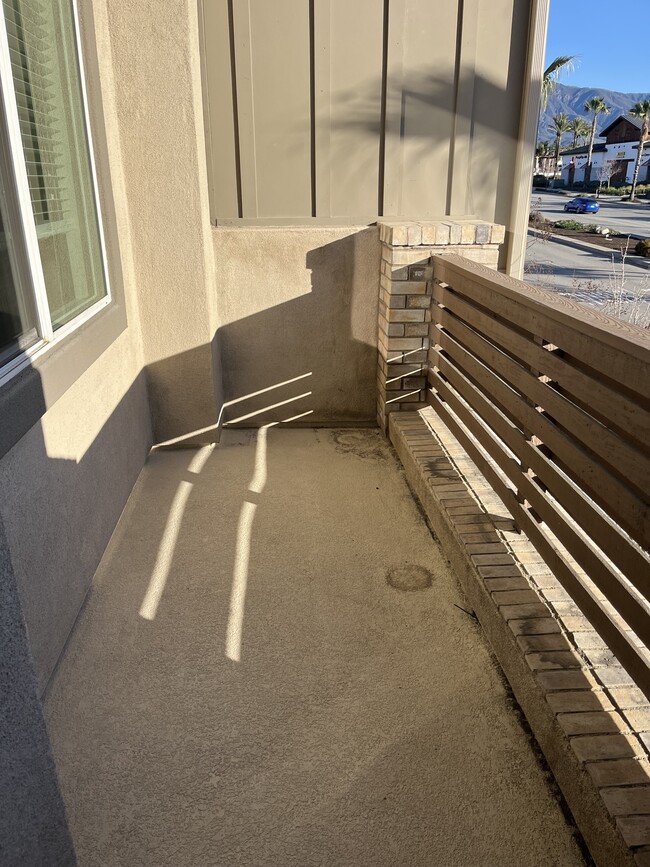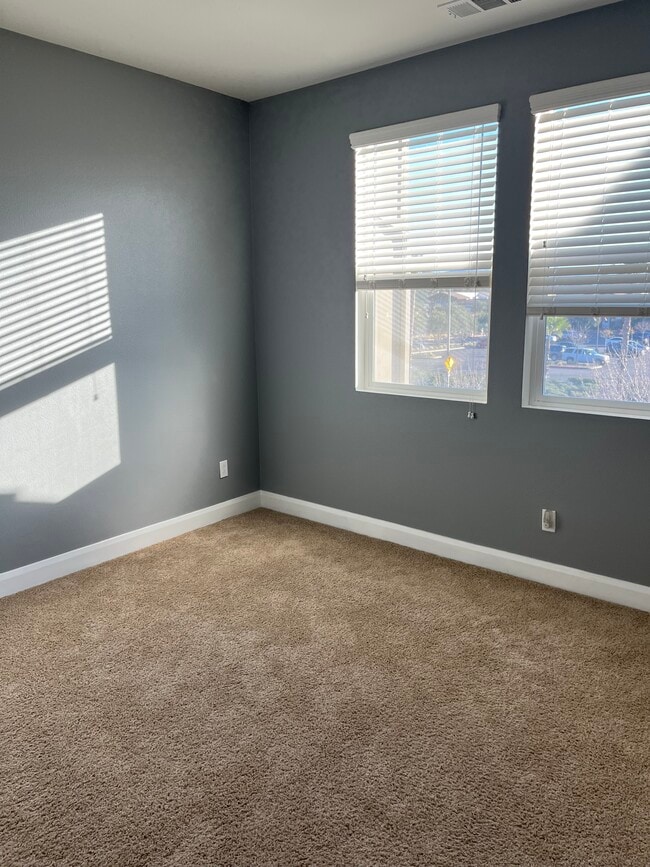7363 Luminaire Place Rancho Cucamonga, CA 91739
Victoria Neighborhood
3
Beds
3
Baths
2,100
Sq Ft
1,742
Sq Ft Lot
About This Home
Beautiful 3 bedroom, 3 bath condo available now. Home comes with bonus room that can be turned into office space, play room, etc.
Home overlooks DayCreek street and walking distance to Victoria Garfens.
Home has been completely painted with new flooring in living room area.
Washer/dryer included in home as well as stove, microwave, and dishwasher.
Listing Provided By


Map
Nearby Homes
- 7431 Starfire Place
- 7449 Solstice Place
- 7459 Solstice Place
- 12393 Meritage Ct
- 12247 Chorus Dr
- 7425 Estancia Ct
- 12427 Renwick Dr
- 12386 Hollyhock Dr Unit 1
- 12422 Benton Dr Unit 1
- 12531 Elevage Dr Unit 58
- 11959 Huntley Dr
- 7705 Chambray Place Unit 3
- 7694 Lisbon Place Unit 6
- 7665 Creole Place Unit 2
- 12632 Chimney Rock Dr
- 12164 Wembley Ct
- 7153 Walcott Place
- 11839 Larino Dr
- 6913 Basswood Place
- 11909 Stegmeir Dr
- 7374 Luminaire Place
- 7400 Solstice Place
- 7368 Solstice Place
- 7343 Nightfall Place
- 7464 Starry Night Place
- 12422 Benton Dr Unit 2
- 12377 Hollyhock Dr Unit 2
- 12444 Benton Dr Unit 3
- 12584 Atwood Ct Unit 1213
- 12584 Atwood Ct Unit 1824
- 7246 Cumberland Place
- 7828 Day Creek Blvd
- 12772 Wine Cellar Ct
- 11560 Stoneridge Dr
- 7487 Holloway Rd
- 11755 Malaga Dr
- 11660 Church St
- 7331 Shelby Place
- 7331 Shelby Place Unit 102
- 11433 Mountain View Dr Unit 45
