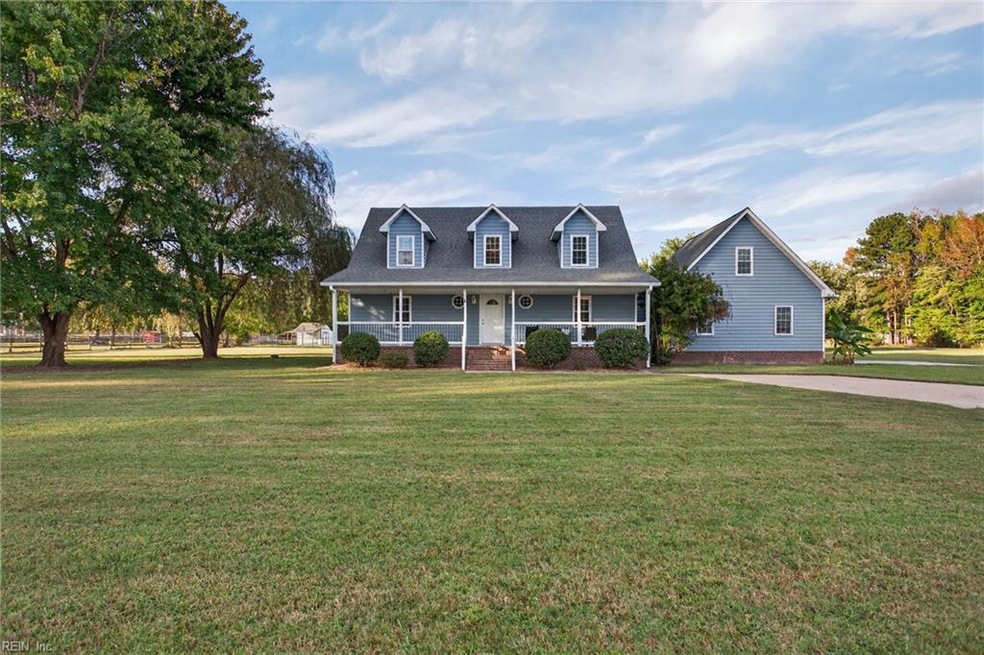7363 Mill Creek Dr Zuni, VA 23898
Southern Isle of Wight NeighborhoodEstimated payment $2,778/month
Highlights
- Hot Property
- Above Ground Pool
- Cape Cod Architecture
- Windsor Elementary School Rated A-
- Finished Room Over Garage
- Deck
About This Home
Beautifully updated Cape Cod on 1.24 acres of peaceful country living! This 4-bedroom, 2 full & 2 half-bath home features a flowing & flexible main living area with a formal dining that can easily be an office, large great room w/cozy fireplace open to the eat in kitchen & cooking area for entertaining. The FROG is the 4th bedroom. Enjoy a brand-new kitchen w/updated cabinets, counters, flooring, & appliances. Fresh paint throughout & some new flooring. The large primary suite includes a walk-in closet & private bath. A convenient mudroom off the garage has a washer, dryer, & half bath. 2 car side loading garage & plenty of parking for all your toys! Relax or entertain by the above-ground pool with oversized deck—perfect for enjoying starlit country nights. Pool recently closed by Oliver Pools. Easy 45-minute commute to Petersburg, Richmond, or Virginia Beach via Route 460. Welcome Home!
Home Details
Home Type
- Single Family
Est. Annual Taxes
- $2,827
Year Built
- Built in 2000
Lot Details
- 1.24 Acre Lot
- Corner Lot
- Property is zoned RR
Home Design
- Cape Cod Architecture
- Transitional Architecture
- Asphalt Shingled Roof
- Vinyl Siding
Interior Spaces
- 2,334 Sq Ft Home
- 1.5-Story Property
- Cathedral Ceiling
- Ceiling Fan
- Propane Fireplace
- Mud Room
- Entrance Foyer
- Utility Room
- Crawl Space
- Attic
Kitchen
- Breakfast Area or Nook
- Gas Range
- Dishwasher
Flooring
- Carpet
- Laminate
Bedrooms and Bathrooms
- 4 Bedrooms
- Primary Bedroom on Main
- En-Suite Primary Bedroom
- Walk-In Closet
Laundry
- Laundry on main level
- Dryer
- Washer
Parking
- 2 Car Attached Garage
- Finished Room Over Garage
- Garage Door Opener
Outdoor Features
- Above Ground Pool
- Deck
- Porch
Schools
- Windsor Elementary School
- Georgie D. Tyler Middle School
- Windsor High School
Utilities
- Forced Air Zoned Heating and Cooling System
- Cooling System Mounted To A Wall/Window
- Heat Pump System
- Heating System Uses Gas
- Well
- Electric Water Heater
- Fuel Tank
- Septic System
Community Details
- No Home Owners Association
- Zuni Subdivision
Map
Home Values in the Area
Average Home Value in this Area
Tax History
| Year | Tax Paid | Tax Assessment Tax Assessment Total Assessment is a certain percentage of the fair market value that is determined by local assessors to be the total taxable value of land and additions on the property. | Land | Improvement |
|---|---|---|---|---|
| 2025 | $2,943 | $379,800 | $46,700 | $333,100 |
| 2024 | $2,773 | $379,800 | $46,700 | $333,100 |
| 2023 | $2,751 | $379,800 | $46,700 | $333,100 |
| 2022 | $2,235 | $256,600 | $46,700 | $209,900 |
| 2021 | $2,235 | $256,600 | $46,700 | $209,900 |
| 2020 | $2,235 | $256,600 | $46,700 | $209,900 |
| 2019 | $2,235 | $256,600 | $46,700 | $209,900 |
| 2018 | $2,171 | $249,000 | $46,700 | $202,300 |
| 2016 | $2,189 | $249,000 | $46,700 | $202,300 |
| 2015 | $2,093 | $249,000 | $46,700 | $202,300 |
| 2014 | $2,093 | $237,800 | $46,900 | $190,900 |
| 2013 | -- | $237,800 | $46,900 | $190,900 |
Property History
| Date | Event | Price | List to Sale | Price per Sq Ft |
|---|---|---|---|---|
| 10/09/2025 10/09/25 | For Sale | $479,000 | -- | $205 / Sq Ft |
Purchase History
| Date | Type | Sale Price | Title Company |
|---|---|---|---|
| Deed | $134,000 | -- |
Source: Real Estate Information Network (REIN)
MLS Number: 10605408
APN: 45-09-005
- 7458 Mill Creek Dr
- 6728 Mill Creek Dr
- 6190 W Blackwater Rd
- 6043 W Blackwater Rd
- 7496 Yellow Hammer Rd
- 20460 Sand Pit Rd
- 5217 Blackie Ln
- 20509 Thomas Woods Trail
- 24465 Curve Dr
- Lot 11 Walters Hwy
- Lot 10 Walters Hwy
- Lot 9 Walters Hwy
- Lot 24 Walters Hwy
- Lot 23 Walters Hwy
- Lot 22 Walters Hwy
- Lot 21 Walters Hwy
- 15+AC Courthouse Hwy
- 18 B Ave
- Prcl 1 Bank St
- 32 N Court St
- 23 E Griffin St
- 33254 Unity Rd
- 102 Tree Ln Unit A
- 209 Pioneer Rd
- 4022 Kingston Pkwy
- 109 Grove Ave
- 4036 Kingston Pkwy
- 2501 Queens Point Dr
- 1000 Halstead Blvd
- 406 Terrywood Dr
- 523 Catapult Ct
- 135 Nottingham Blvd
- 123 Squire Reach
- 201 Forest Pine Rd
- 1056 Centerbrooke Ln
- 301 S High St Unit B
- 3061 Godwin Blvd
- 1000 Skipjack Ln
- 206 Lida Ave
- 303 Bogart St Unit A-Down Stairs







