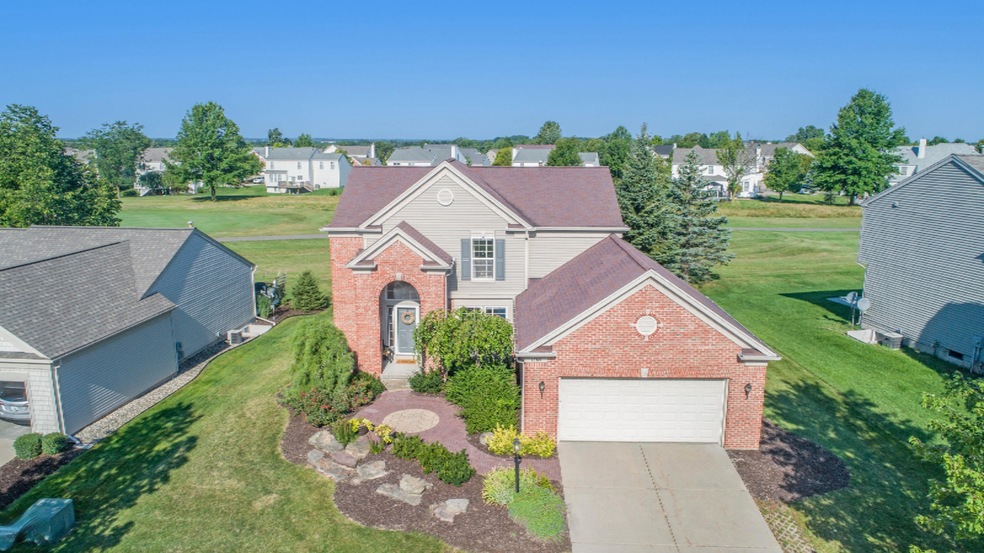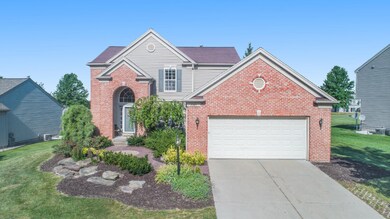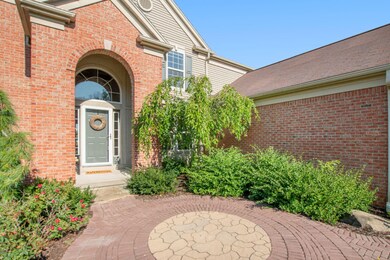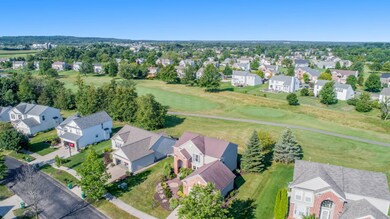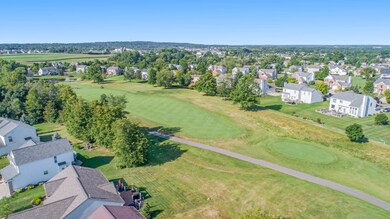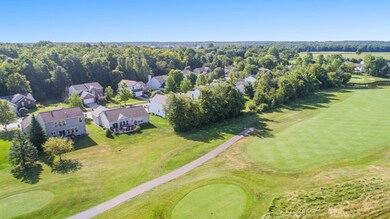
7365 Misty View Ct SE Unit 37 Caledonia, MI 49316
Highlights
- On Golf Course
- Clubhouse
- Traditional Architecture
- Explorer Elementary School Rated A-
- Deck
- Mud Room
About This Home
As of October 2020This pristine & updated golf course frontage home has 3 bedrooms and 2.5 baths on the picturesque 5th hole of Crystal Springs! This home is located towards the end of the cul de sac street and is brimming with charm and character plus has been meticulously maintained. When you walk through the front door you're greeted by the grand staircase and wainscoting throughout multiple rooms in the house plus the beautiful formal dining room. The open floor plan features a large kitchen and living room with gas fireplace and sleek mantel and is wired for surround sound. The kitchen has a center island with bar seating, large pantry and GE Profile stainless steel appliances. The main floor laundry (washer and dryer stay with the home) off of the 2 stall garage and mud room area is every buyer's dream. Upstairs the master suite is dreamy with great views plus a huge attached bath with jetted soaker tub, double vanity and separate shower and fantastic walk in closet. The other 2 bedrooms are good sized with another full bathroom & linen closet. The lower level is a blank canvas for you to gain some equity with an egress window for a 4th bedroom and is plumbed for a 3rd full bath. A few of the other things you will love is the underground sprinkling, custom brick paver sidewalk approach, fresh landscaping, honey comb blinds throughout and underground electrical connections. All mechanicals are serviced every year. See additional documents for more info. Call to see today. Priced to sell. Reviewing all offers Monday August 17th at noon.
Last Agent to Sell the Property
Re/Max of Grand Rapids (Grandville) License #6501325437 Listed on: 08/14/2020

Home Details
Home Type
- Single Family
Est. Annual Taxes
- $3,005
Year Built
- Built in 2003
Lot Details
- 8,712 Sq Ft Lot
- Lot Dimensions are 86x132x61x130
- On Golf Course
- Cul-De-Sac
- Shrub
- Level Lot
- Sprinkler System
HOA Fees
- $62 Monthly HOA Fees
Parking
- 2 Car Attached Garage
- Garage Door Opener
Home Design
- Traditional Architecture
- Brick Exterior Construction
- Vinyl Siding
Interior Spaces
- 1,892 Sq Ft Home
- 2-Story Property
- Gas Log Fireplace
- Window Treatments
- Mud Room
- Living Room with Fireplace
- Dining Area
- Ceramic Tile Flooring
Kitchen
- Eat-In Kitchen
- Oven
- Cooktop
- Microwave
- Dishwasher
- Kitchen Island
- Snack Bar or Counter
- Disposal
Bedrooms and Bathrooms
- 3 Bedrooms
Laundry
- Laundry on main level
- Dryer
- Washer
Basement
- Basement Fills Entire Space Under The House
- Natural lighting in basement
Outdoor Features
- Deck
Utilities
- Forced Air Heating and Cooling System
- Heating System Uses Natural Gas
- Natural Gas Water Heater
- Phone Available
- Cable TV Available
Community Details
Overview
- Association fees include trash, snow removal
Amenities
- Restaurant
- Clubhouse
Recreation
- Golf Course Community
- Community Playground
Ownership History
Purchase Details
Home Financials for this Owner
Home Financials are based on the most recent Mortgage that was taken out on this home.Purchase Details
Home Financials for this Owner
Home Financials are based on the most recent Mortgage that was taken out on this home.Purchase Details
Purchase Details
Home Financials for this Owner
Home Financials are based on the most recent Mortgage that was taken out on this home.Purchase Details
Home Financials for this Owner
Home Financials are based on the most recent Mortgage that was taken out on this home.Similar Homes in Caledonia, MI
Home Values in the Area
Average Home Value in this Area
Purchase History
| Date | Type | Sale Price | Title Company |
|---|---|---|---|
| Warranty Deed | $306,000 | None Available | |
| Warranty Deed | $215,000 | Grand Rapids Title Agency Ll | |
| Interfamily Deed Transfer | -- | None Available | |
| Warranty Deed | $222,250 | Chicago Title | |
| Corporate Deed | $61,000 | Metropolitan Title Company |
Mortgage History
| Date | Status | Loan Amount | Loan Type |
|---|---|---|---|
| Open | $244,800 | New Conventional | |
| Previous Owner | $207,701 | New Conventional | |
| Previous Owner | $28,650 | Unknown | |
| Previous Owner | $176,000 | New Conventional | |
| Previous Owner | $180,800 | Unknown | |
| Previous Owner | $177,800 | Purchase Money Mortgage | |
| Previous Owner | $22,500 | Unknown | |
| Previous Owner | $180,000 | Fannie Mae Freddie Mac | |
| Previous Owner | $202,610 | Purchase Money Mortgage |
Property History
| Date | Event | Price | Change | Sq Ft Price |
|---|---|---|---|---|
| 10/09/2020 10/09/20 | Sold | $306,000 | +5.6% | $162 / Sq Ft |
| 08/17/2020 08/17/20 | Pending | -- | -- | -- |
| 08/14/2020 08/14/20 | For Sale | $289,900 | +34.8% | $153 / Sq Ft |
| 05/15/2013 05/15/13 | Sold | $215,000 | -4.4% | $114 / Sq Ft |
| 03/17/2013 03/17/13 | Pending | -- | -- | -- |
| 03/14/2013 03/14/13 | For Sale | $224,900 | -- | $119 / Sq Ft |
Tax History Compared to Growth
Tax History
| Year | Tax Paid | Tax Assessment Tax Assessment Total Assessment is a certain percentage of the fair market value that is determined by local assessors to be the total taxable value of land and additions on the property. | Land | Improvement |
|---|---|---|---|---|
| 2025 | $4,772 | $217,900 | $0 | $0 |
| 2024 | $2,893 | $204,700 | $0 | $0 |
| 2022 | $2,893 | $166,600 | $0 | $0 |
| 2021 | $2,893 | $142,600 | $0 | $0 |
| 2020 | $2,893 | $121,900 | $0 | $0 |
| 2019 | $2,893 | $121,000 | $0 | $0 |
| 2018 | $2,893 | $119,900 | $30,000 | $89,900 |
| 2017 | $0 | $109,000 | $0 | $0 |
| 2016 | $0 | $104,200 | $0 | $0 |
| 2015 | -- | $104,200 | $0 | $0 |
| 2013 | -- | $91,800 | $0 | $0 |
Agents Affiliated with this Home
-

Seller's Agent in 2020
Lindsay VanDuinen-Scully
Re/Max of Grand Rapids (Grandville)
(616) 957-0700
10 in this area
423 Total Sales
-

Buyer's Agent in 2020
John Cremer
Five Star Real Estate (Grandv)
(616) 437-9166
7 in this area
686 Total Sales
-

Seller's Agent in 2013
Michele Brown
Keller Williams GR East
(616) 575-0118
49 Total Sales
-

Seller Co-Listing Agent in 2013
Amy Vissman
Keller Williams GR East
(616) 540-0426
1 in this area
145 Total Sales
-

Buyer's Agent in 2013
Andrew Grashuis
Greenridge Realty (EGR)
(616) 291-4176
6 in this area
147 Total Sales
Map
Source: Southwestern Michigan Association of REALTORS®
MLS Number: 20033235
APN: 41-22-09-327-037
- 1784 Bridge Town Ct SE
- 1964 Crystal View Ct SE
- 7330 Kalamazoo Ave SE
- 1721 Fountainview Ct SE
- 2355 76th St SE
- 1527 Fairwood Ct SE
- 1518 Crystal Valley Ct SE
- 6935 Fairway Vista Dr SE
- 6903 Hartman Dr SE
- 6785 Summerbreeze Dr SE
- 6936 Caliburn Dr SE
- 6751 Vantage Dr SE
- 6970 Avalon Dr SE
- 6698 Hartman Dr SE
- 7772 Greendale Dr
- 7828 Greendale Dr
- 7511 Emerald Woods Dr SE
- 6654 Sawgrass Dr SE
- 7945 Greendale Dr
- 6495 Avalon Dr SE
