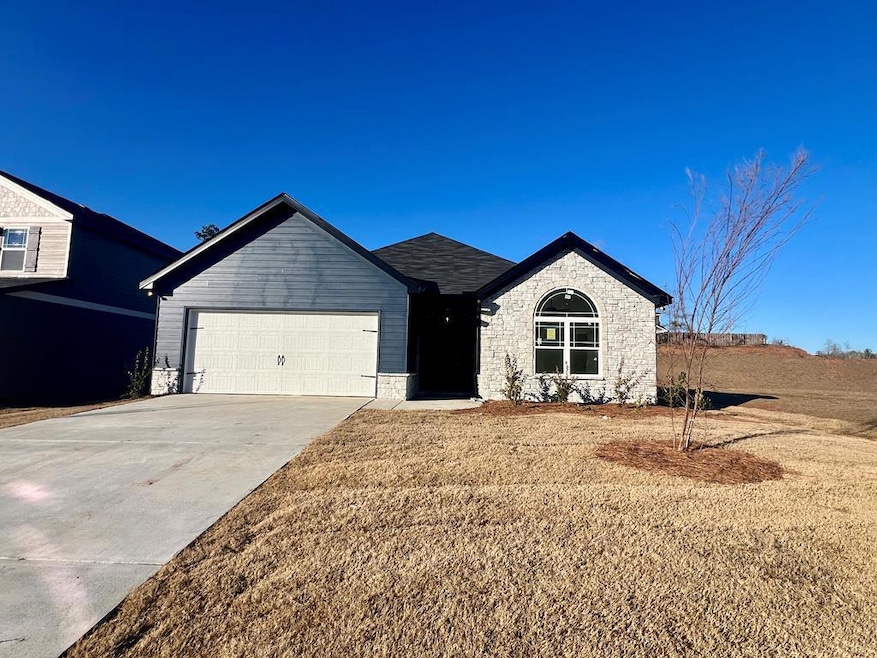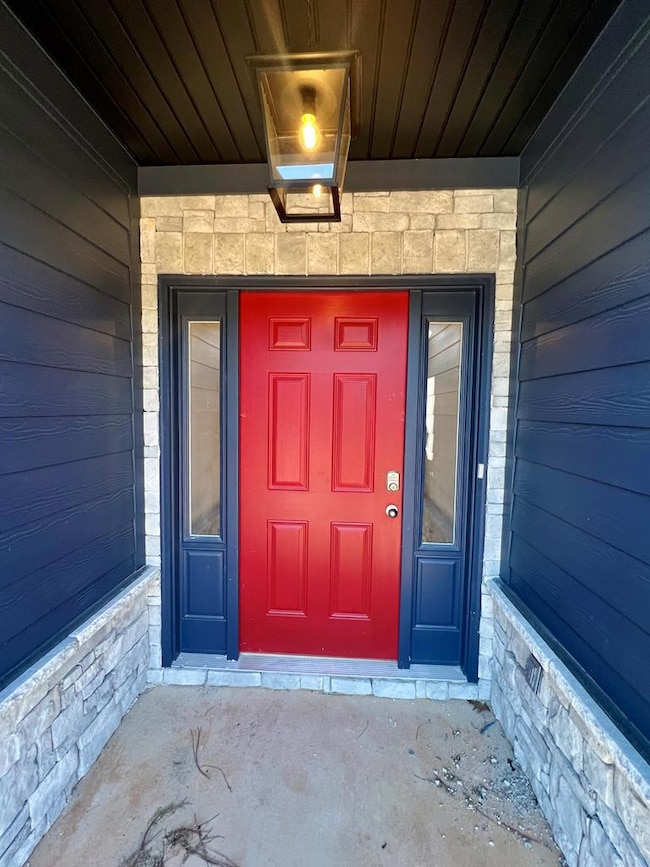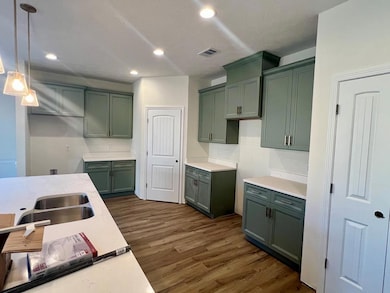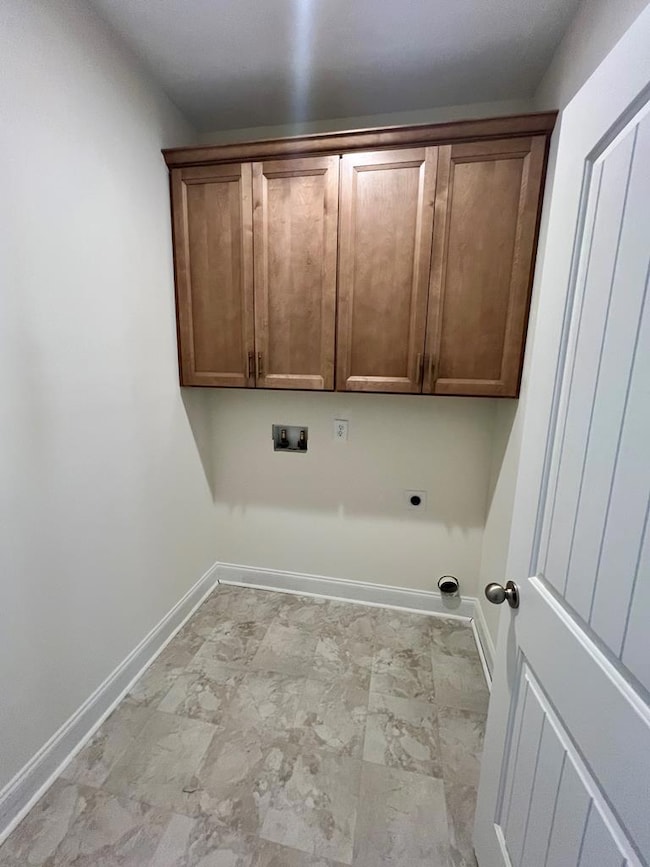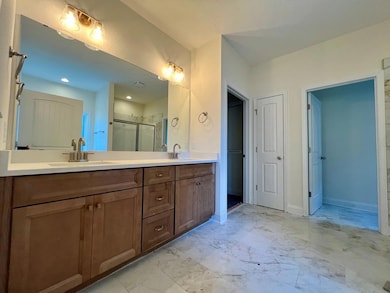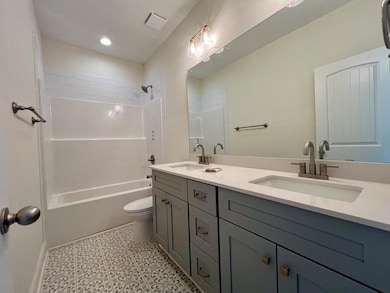7365 Pine Tar Dr Midland, GA 31820
Midland NeighborhoodEstimated payment $2,320/month
Highlights
- New Construction
- Thermal Windows
- Double Vanity
- Mathews Elementary School Rated A-
- 2 Car Attached Garage
- Walk-In Closet
About This Home
THIS ONE LEVEL HOME HAS A SPLIT FLOOR PLAN! THE KITCHEN HAS SS APPLIANCES, GRANITE, HUGE ISLAND, AND A PANTRY. IT OVERLOOKS A LARGE DINING AREA AND A GREAT ROOM WITH A FIREPLACE. THE MASTER BEDROOM HAS A DOOR TO PATIO AND THE MASTER BATH HAS A SEPARATE TUB/ SHOWER AND DOUBLE SINKS, AND A HUGE WALK-IN CLOSET. ALL BEDROOMS ARE SPACIOUS. HARDWOODS OR LVP IN THE MAIN LIVING AREAS. THE FRONT AND BACK PORCHES ARE COVERED AND GREAT FOR RELAXING OR ENTERTAINING.
Listing Agent
Keller Williams Realty River Cities Brokerage Phone: 7062216900 License #340558 Listed on: 09/13/2024

Home Details
Home Type
- Single Family
Year Built
- Built in 2025 | New Construction
Lot Details
- 8,276 Sq Ft Lot
- Landscaped
Parking
- 2 Car Attached Garage
Home Design
- Frame Construction
- Cement Siding
- Stone
Interior Spaces
- 2,158 Sq Ft Home
- 1-Story Property
- Ceiling Fan
- Factory Built Fireplace
- Thermal Windows
- Entrance Foyer
- Family Room with Fireplace
- Carpet
- Fire and Smoke Detector
- Laundry Room
Kitchen
- Electric Range
- Microwave
- Dishwasher
- Disposal
Bedrooms and Bathrooms
- 4 Main Level Bedrooms
- Walk-In Closet
- Double Vanity
Outdoor Features
- Patio
Utilities
- Cooling Available
- Heat Pump System
- Underground Utilities
- Cable TV Available
Community Details
- Property has a Home Owners Association
- Garrett Pines Subdivision
Listing and Financial Details
- Assessor Parcel Number 131 005 012
Map
Home Values in the Area
Average Home Value in this Area
Property History
| Date | Event | Price | List to Sale | Price per Sq Ft |
|---|---|---|---|---|
| 09/13/2024 09/13/24 | For Sale | $371,500 | -- | $172 / Sq Ft |
Source: Columbus Board of REALTORS® (GA)
MLS Number: 215985
- 7337 Pine Tar Dr
- 7156 Tall Pine Ct
- 7133 Tall Pine Ct
- 7300 Pine Chase Dr
- 9759 Pine Seed Ct
- 7107 Pine Seed Dr
- 8013 Barton Dr
- 7390 Pine Tar Dr
- 7382 Pine Tar Dr
- 7369 Pine Tar Dr
- 7346 Pine Chase Dr
- 7343 Pine Chase Dr
- 7381 Pine Tar Dr
- 7333 Pine Chase Dr
- 7988 Westlake Dr
- 8016 Glen Valley Dr
- 70 Meadow Valley Ct
- 7748 Coppice Dr
- 9221 Midland Woods Dr
- 8532 Birdie Dr
- 9300 Yarbrough Rd
- 6600 Kitten Lake Dr
- 6210 Flat Rock Rd
- 6407-6423 Flat Rock Rd
- 6029 Flat Rock Rd
- 6254 Warm Springs Rd
- 6233 Cross Tie Ct Unit 2
- 7108 Cross Tie Dr Unit 1
- 5200 Greystone Summit Dr
- 6515 Thea Ln
- 5800 Milgen Rd
- 5780 Milgen Rd
- 5409 Shanna Ct
- 7461 Blackmon Rd
- 7401 Blackmon Rd
- 5218 Crystal Ct
- 6498 Yellow Stone Dr Unit ID1043684P
- 5608 Dearborn Ave
- 5358 Woodruff Farm Rd
- 6900 Schomburg Rd
