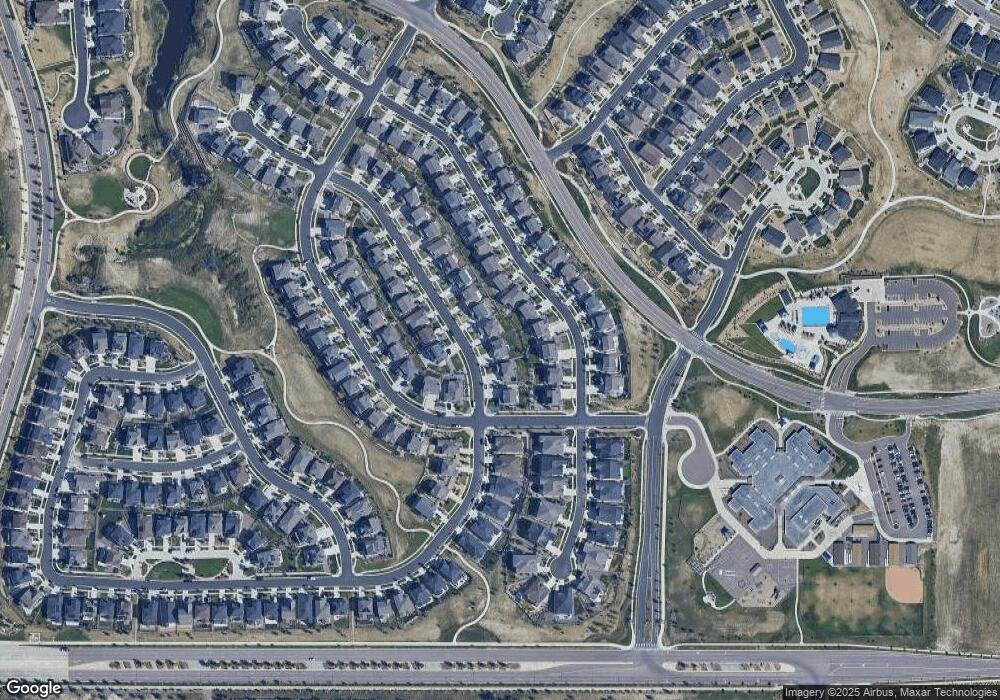7366 S Robertsdale Way Aurora, CO 80016
Southeast Aurora NeighborhoodEstimated Value: $694,000 - $784,000
5
Beds
4
Baths
3,031
Sq Ft
$246/Sq Ft
Est. Value
About This Home
This home is located at 7366 S Robertsdale Way, Aurora, CO 80016 and is currently estimated at $745,361, approximately $245 per square foot. 7366 S Robertsdale Way is a home located in Arapahoe County with nearby schools including Altitude Elementary School, Fox Ridge Middle School, and Cherokee Trail High School.
Ownership History
Date
Name
Owned For
Owner Type
Purchase Details
Closed on
Jun 15, 2021
Sold by
Tilden Aaron Thomas and Tilden Victoria M
Bought by
Stith James J and Stith Tarsha D
Current Estimated Value
Home Financials for this Owner
Home Financials are based on the most recent Mortgage that was taken out on this home.
Original Mortgage
$596,850
Outstanding Balance
$540,373
Interest Rate
2.9%
Mortgage Type
New Conventional
Estimated Equity
$204,988
Purchase Details
Closed on
Jan 23, 2020
Sold by
Tilden Aaron Thomas
Bought by
Tilden Aaron Thomas and Tilden Victoria M
Home Financials for this Owner
Home Financials are based on the most recent Mortgage that was taken out on this home.
Original Mortgage
$348,200
Interest Rate
3.73%
Mortgage Type
New Conventional
Purchase Details
Closed on
Jul 19, 2018
Sold by
Century At Southshore Llc
Bought by
Tilden Aaron Thomas
Home Financials for this Owner
Home Financials are based on the most recent Mortgage that was taken out on this home.
Original Mortgage
$349,731
Interest Rate
4.5%
Mortgage Type
New Conventional
Create a Home Valuation Report for This Property
The Home Valuation Report is an in-depth analysis detailing your home's value as well as a comparison with similar homes in the area
Home Values in the Area
Average Home Value in this Area
Purchase History
| Date | Buyer | Sale Price | Title Company |
|---|---|---|---|
| Stith James J | $672,000 | Capstone Title | |
| Tilden Aaron Thomas | -- | None Available | |
| Tilden Aaron Thomas | $437,164 | First American Title Company |
Source: Public Records
Mortgage History
| Date | Status | Borrower | Loan Amount |
|---|---|---|---|
| Open | Stith James J | $596,850 | |
| Previous Owner | Tilden Aaron Thomas | $348,200 | |
| Previous Owner | Tilden Aaron Thomas | $349,731 |
Source: Public Records
Tax History Compared to Growth
Tax History
| Year | Tax Paid | Tax Assessment Tax Assessment Total Assessment is a certain percentage of the fair market value that is determined by local assessors to be the total taxable value of land and additions on the property. | Land | Improvement |
|---|---|---|---|---|
| 2024 | $6,319 | $45,687 | -- | -- |
| 2023 | $6,319 | $45,687 | $0 | $0 |
| 2022 | $4,658 | $35,272 | $0 | $0 |
| 2021 | $4,277 | $35,272 | $0 | $0 |
| 2020 | $4,271 | $32,926 | $0 | $0 |
| 2019 | $4,187 | $32,926 | $0 | $0 |
| 2018 | $1,094 | $8,330 | $0 | $0 |
| 2017 | $448 | $3,444 | $0 | $0 |
| 2016 | $307 | $2,369 | $0 | $0 |
Source: Public Records
Map
Nearby Homes
- 26994 E Indore Ave
- 26731 E Hinsdale Place
- 7285 S Titus Way
- 7163 S Shady Grove Ct
- 7359 S Queensburg St
- 26889 E Irish Place
- 26881 E Roxbury Place
- 26554 E Indore Ave
- 7145 S Uriah St
- 26903 E Easter Place
- 7253 S Valleyhead Ct
- 27746 E Frost Place
- 6946 S Titus St
- 7720 S Queensburg Way
- 6980 S Uriah St
- 7711 S Queensburg Way
- 27675 E Moraine Dr
- 6915 S Titus St
- 26535 E Links Place
- 7782 S Quantock Way
- 7372 S Robertsdale Way
- 7362 S Robertsdale Way
- 7356 S Robertsdale Way
- 7353 S Scottsburg Way
- 7347 S Scottsburg Way
- 7333 S Scottsburg Way
- 7386 S Robertsdale Way
- 7327 S Scottsburg Way
- 7363 S Scottsburg Way
- 7352 S Robertsdale Way
- 7390 S Shady Grove Way
- 7355 S Robertsdale Way
- 7373 S Scottsburg Way
- 7345 S Robertsdale Way
- 7307 S Scottsburg Way
- 7346 S Robertsdale Way
- 7335 S Robertsdale Way
- 27094 E Indore Ave
- 7334 S Scottsburg Way
- 7370 S Shady Grove Way
