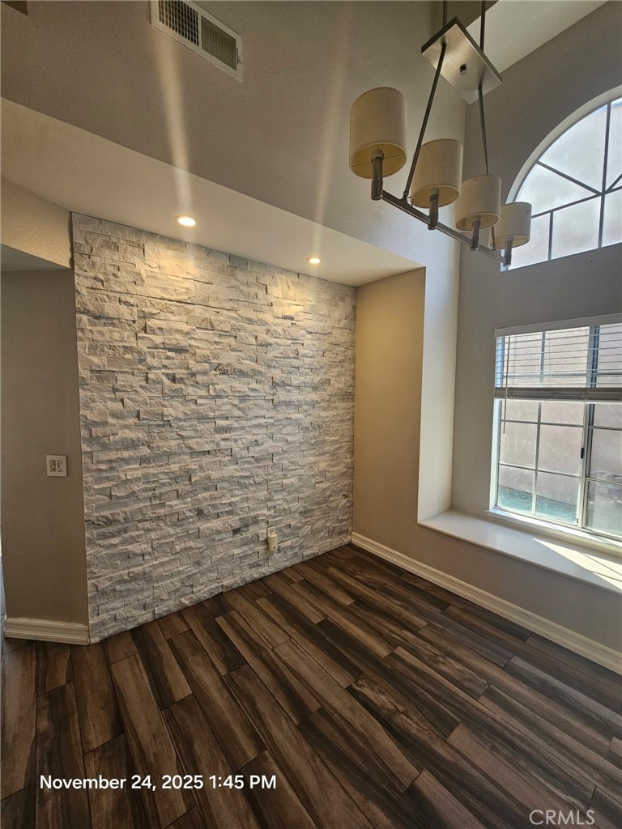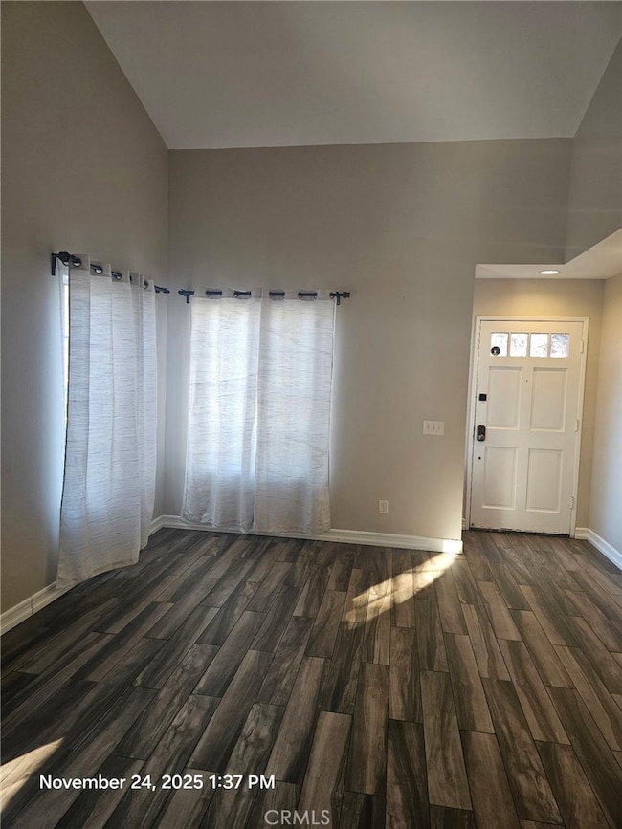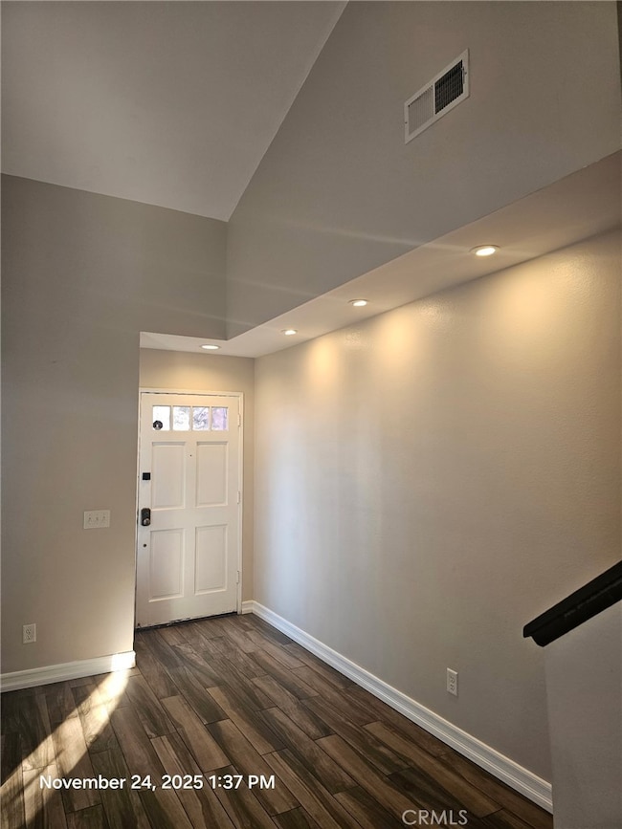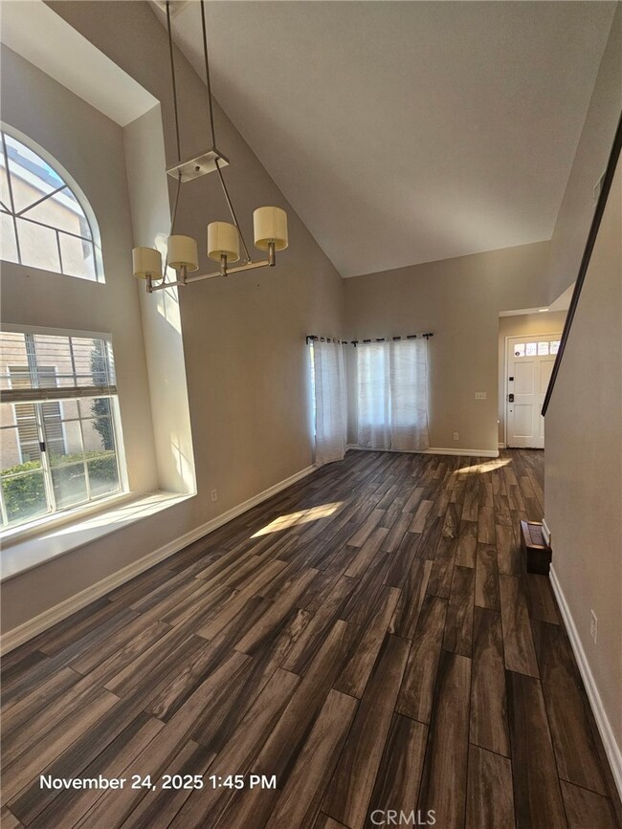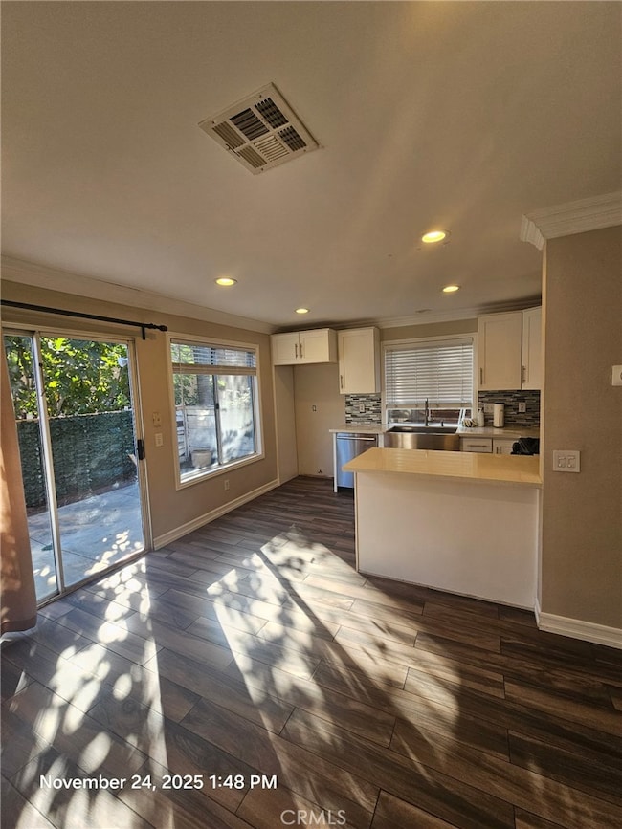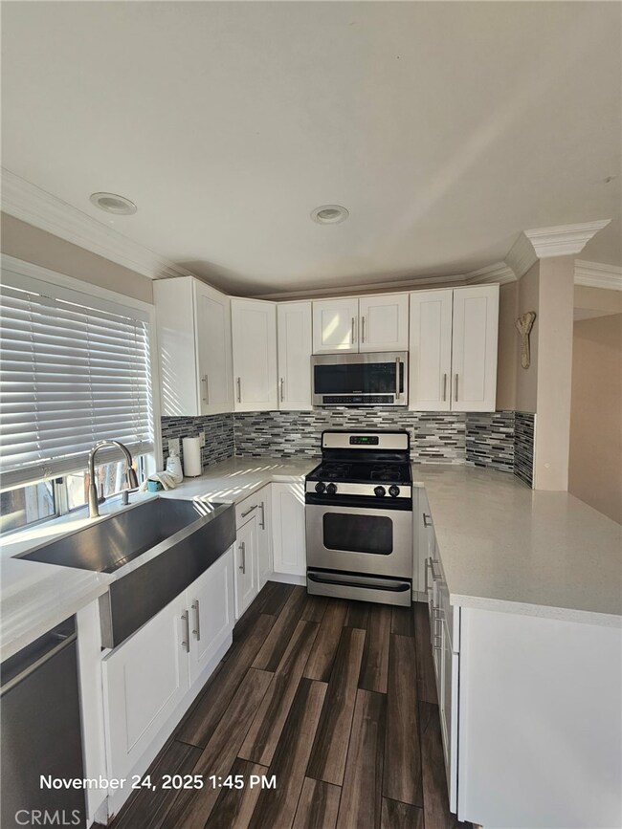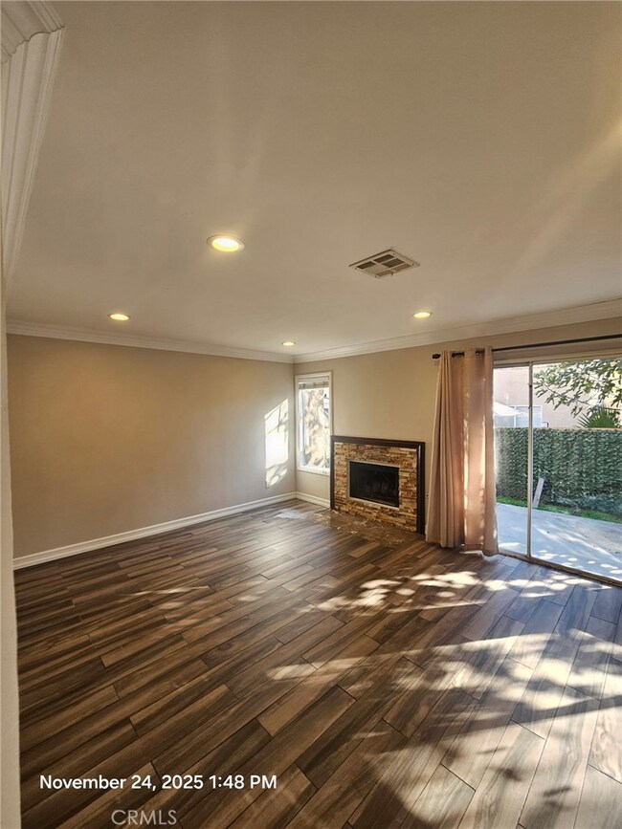7367 Belpine Place Rancho Cucamonga, CA 91730
Terra Vista NeighborhoodHighlights
- Community Pool
- 1 Car Attached Garage
- Community Barbecue Grill
- Rancho Cucamonga High School Rated A+
- Laundry Room
- Central Heating and Cooling System
About This Home
This home is located at 7367 Belpine Place, Rancho Cucamonga, CA 91730 and is currently priced at $3,000. This property was built in 1989. 7367 Belpine Place is a home located in San Bernardino County with nearby schools including Ruth Musser Middle, Coyote Canyon Elementary, and Rancho Cucamonga High School.
Listing Agent
Colonial Real Estate Brokerage Phone: 909-908-6743 License #01513434 Listed on: 11/26/2025
Townhouse Details
Home Type
- Townhome
Year Built
- Built in 1989
Lot Details
- 1,400 Sq Ft Lot
- 1 Common Wall
Parking
- 1 Car Attached Garage
Home Design
- Entry on the 1st floor
Interior Spaces
- 1,354 Sq Ft Home
- 2-Story Property
- Family Room with Fireplace
- Laundry Room
Bedrooms and Bathrooms
- 3 Main Level Bedrooms
- All Upper Level Bedrooms
Additional Features
- Exterior Lighting
- Suburban Location
- Central Heating and Cooling System
Listing and Financial Details
- Security Deposit $3,000
- Rent includes trash collection
- 12-Month Minimum Lease Term
- Available 11/30/25
- Legal Lot and Block 3 / 48
- Tax Tract Number 14150
- Assessor Parcel Number 1077673130000
Community Details
Overview
- Property has a Home Owners Association
- 56 Units
Amenities
- Community Barbecue Grill
Recreation
- Community Pool
- Community Spa
- Bike Trail
Pet Policy
- Pet Deposit $1,000
- Dogs and Cats Allowed
- Breed Restrictions
Map
Source: California Regional Multiple Listing Service (CRMLS)
MLS Number: SR25267147
- 7331 Belpine Place Unit 31
- 11209 Terra Vista Pkwy Unit B
- 11213 Terra Vista Pkwy Unit D
- 11261 Terra Vista Pkwy
- 7522 Calais Ct
- 11318 Fitzpatrick Dr
- 11194 Alencon Dr
- 11090 Mountain View Dr Unit 53
- 7353 Ellena W Unit 3
- 7077 Campbell Place
- 7636 Belvedere Place
- 7116 Sapri Place
- 7759 Devonshire Ct
- 7265 Parkside Place
- 7343 Legacy Place
- 10744 Sundance Dr
- 11253 Drake St
- 6886 Cabrini Ct
- 7051 Stanislaus Place
- 7358 Freedom Place
- 11254 Terra Vista Pkwy
- 7353 Ellena W Unit 149
- 7353 Ellena W
- 11052 Hastings Ct
- 11343 Mountain View Dr
- 10935 Terra Vista Pkwy
- 11433 Mountain View Dr Unit 45
- 7487 Holloway Rd
- 11560 Stoneridge Dr
- 7821 Emery Place
- 7221 Daybreak Place
- 7868 Milliken Ave
- 11660 Church St
- 10730 Church St
- 11450 Church St Unit 103
- 7476 Brookside Rd
- 10850 Church St
- 10950 Church St
- 10855 Church St
- 7619 Haven Ave Unit B
