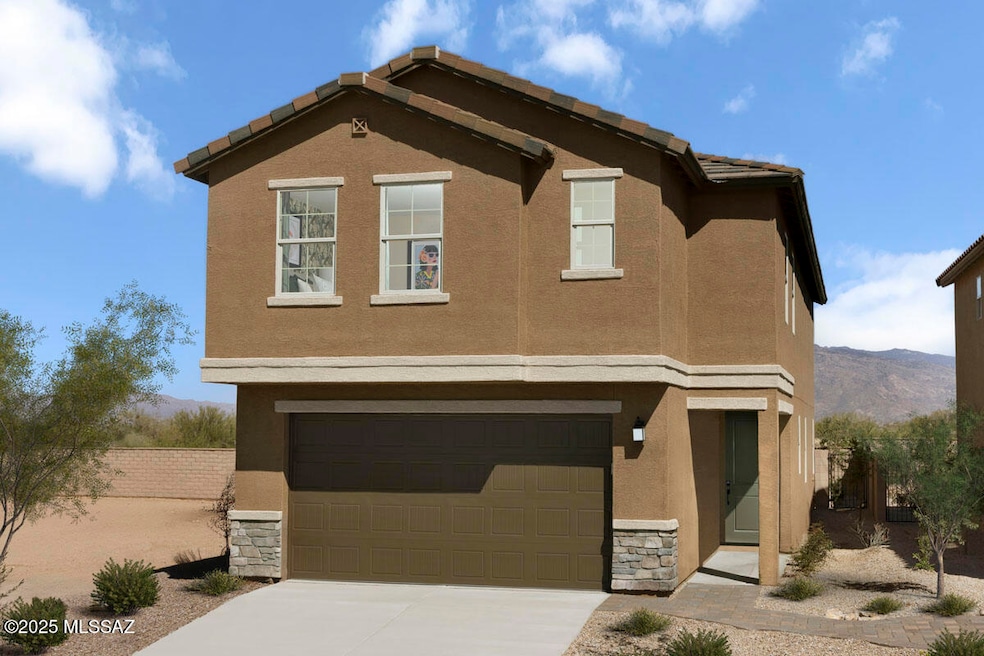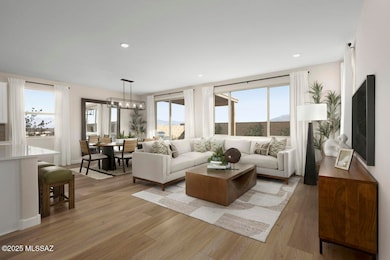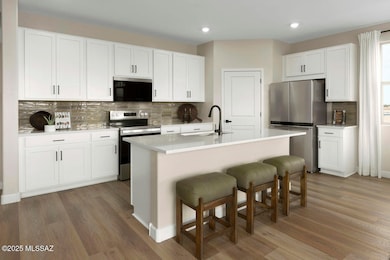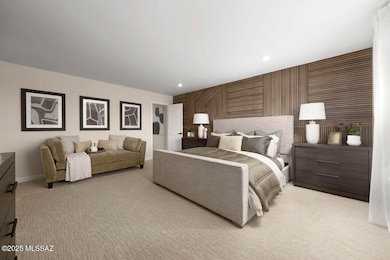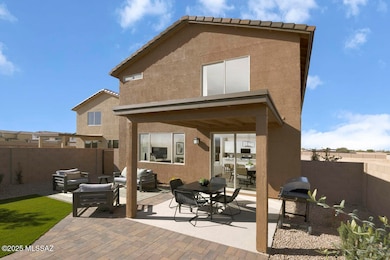7367 S Keller Ln Tucson, AZ 85747
Rita Ranch NeighborhoodEstimated payment $2,405/month
Highlights
- New Construction
- Green energy generation from water
- Home Energy Rating Service (HERS) Rated Property
- Mesquite Elementary School Rated A
- ENERGY STAR Certified Homes
- Contemporary Architecture
About This Home
This two-story home floor plan offers up to 5 bedrooms and 4 bathrooms. The kitchen showcases a walk-in pantry, island, and Whirlpool® stainless steel appliances. The den includes storage space. Upstairs, the loft provides space for game or movie night. The primary suite boasts a walk-in closet and adjoining bathroom with a walk-in shower and dual-sink vanity. Bedroom 2 and 4 include a walk-in closet. The covered patio is perfect for outside dining and entertaining. This is a floor plan listing. Home is to be built, and buyer may choose features and homesites that are not included in this base price. Call today for more information. Base price range does not include lot premiums and/or additional upgrades other than included features. Taxes are not available yet
Home Details
Home Type
- Single Family
Year Built
- Built in 2025 | New Construction
Lot Details
- 3,770 Sq Ft Lot
- Desert faces the front of the property
- Block Wall Fence
- Shrub
- Drip System Landscaping
- Landscaped with Trees
- Property is zoned Tucson - PAD
HOA Fees
- $62 Monthly HOA Fees
Parking
- Garage
- Garage Door Opener
- Driveway
Home Design
- Contemporary Architecture
- Frame With Stucco
- Frame Construction
- Tile Roof
Interior Spaces
- 2,467 Sq Ft Home
- 2-Story Property
- Double Pane Windows
- ENERGY STAR Qualified Windows
- Insulated Windows
- Great Room
- Den
- Loft
- Smart Thermostat
Kitchen
- Walk-In Pantry
- Electric Oven
- Electric Range
- Recirculated Exhaust Fan
- Microwave
- ENERGY STAR Qualified Dishwasher
- Stainless Steel Appliances
- ENERGY STAR Range
- ENERGY STAR Cooktop
- Kitchen Island
- Disposal
Flooring
- Carpet
- Ceramic Tile
Bedrooms and Bathrooms
- 4 Bedrooms
- Split Bedroom Floorplan
- Powder Room
- Double Vanity
- Pedestal Sink
- Primary Bathroom includes a Walk-In Shower
- Exhaust Fan In Bathroom
Laundry
- Laundry Room
- Electric Dryer Hookup
Eco-Friendly Details
- Home Energy Rating Service (HERS) Rated Property
- Energy-Efficient Lighting
- Green energy generation from water
- ENERGY STAR Certified Homes
- Watersense Fixture
Schools
- Mesquite Elementary School
- Desert Sky Middle School
- Vail Dist Opt High School
Utilities
- Zoned Heating and Cooling
- Heat Pump System
- Natural Gas Not Available
- Electric Water Heater
- Phone Available
- Cable TV Available
Additional Features
- Doors with lever handles
- Covered Patio or Porch
Listing and Financial Details
- Home warranty included in the sale of the property
Community Details
Overview
- Maintained Community
- The community has rules related to covenants, conditions, and restrictions, deed restrictions
Recreation
- Park
Map
Home Values in the Area
Average Home Value in this Area
Property History
| Date | Event | Price | List to Sale | Price per Sq Ft |
|---|---|---|---|---|
| 02/13/2026 02/13/26 | Price Changed | $380,990 | +0.3% | $154 / Sq Ft |
| 12/12/2025 12/12/25 | Price Changed | $379,990 | +0.8% | $154 / Sq Ft |
| 09/09/2025 09/09/25 | Price Changed | $376,990 | +0.3% | $153 / Sq Ft |
| 08/08/2025 08/08/25 | For Sale | $375,990 | -- | $152 / Sq Ft |
Source: MLS of Southern Arizona
MLS Number: 22520895
- 7373 S Keller Ln
- 7391 S Keller Ln
- 9571 E Wynalda Dr
- 7410 S Pyramid Ridge Dr
- 7416 S Pyramid Ridge Dr
- 9512 E Meola Dr
- 7319 S Dempsey Ave
- 7440 S Pyramid Ridge Dr
- 7394 Dempsey Ave
- 9611 E Caldwell Dr
- 7446 S Pyramid Ridge Dr
- 7452 S Pyramid Ridge Dr
- 9458 E Bench Mark Loop
- 9611 E Baber Ln
- 9631 E Azuma Way
- 9446 E Pale Blue Topaz Ln
- 9430 E Pale Blue Topaz Ln
- 9489 E Lochnay Ln
- 7757 S Precious Opal Dr
- 7821 S Kilbrennan Way
- 9639 E Friedel Dr
- 9619 E Friedel Dr
- 9640 E Friedel Dr
- 9630 E Friedel Dr
- 9620 E Friedel Dr
- 9610 E Friedel Dr
- 9612 Harkes Dr
- 9513 Harkes Dr
- 9300 E Valencia Rd
- 9033 E Ironbark St
- 9116 E Sugar Sumac St
- 9037 E Orchid Vine Dr
- 9078 E Autumn Sage St
- 9676 E Paseo Del Tornasol
- 9585 E Paseo Juan Tabo
- 7344 S James Dean Ave
- 10188 E Sunrise Meadow Place
- 8123 S Sunny Horizon Place
- 10366 E Roywood Way
- 10427 E Rita Ranch Crossing Cir
Ask me questions while you tour the home.
