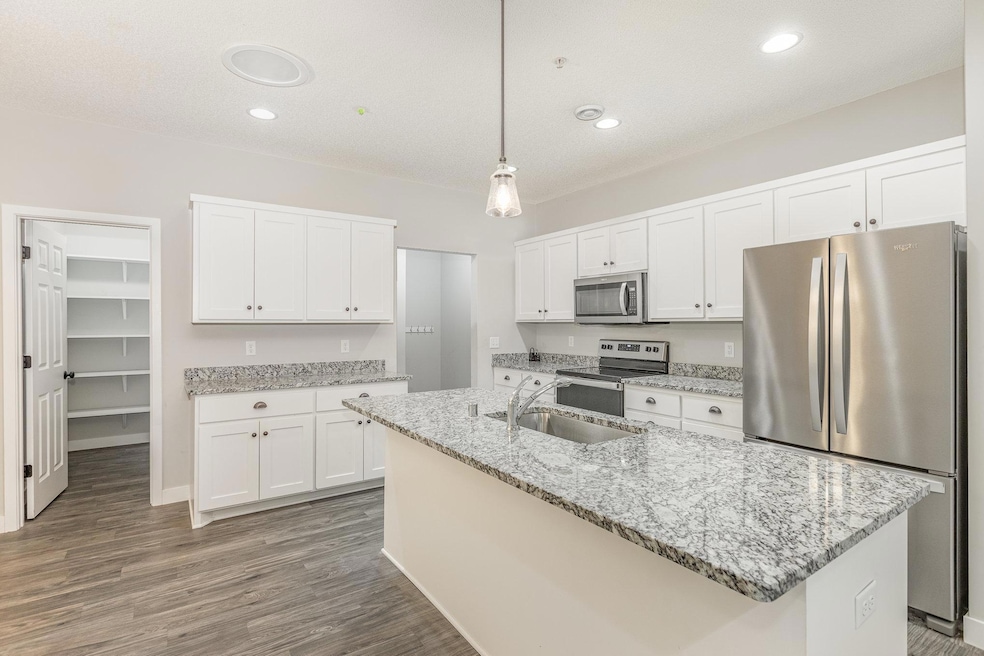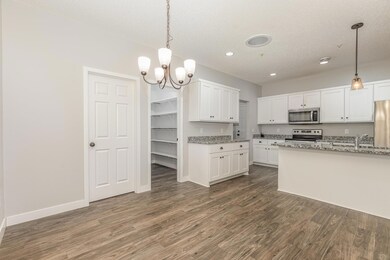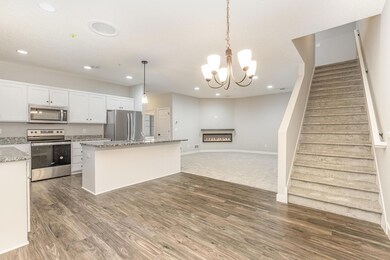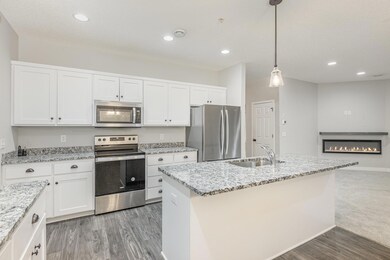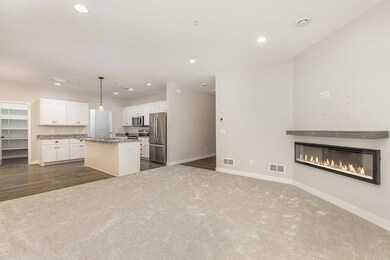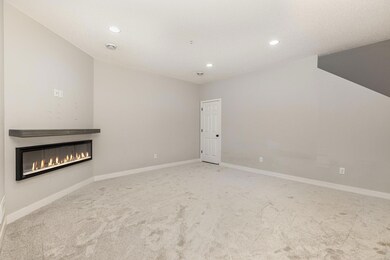
7369 Kalland Cir NE Otsego, MN 55301
3
Beds
2.5
Baths
2,187
Sq Ft
$340/mo
HOA Fee
Highlights
- Loft
- Home Office
- 2 Car Attached Garage
- Rogers Senior High School Rated 9+
- Stainless Steel Appliances
- Living Room
About This Home
As of April 2025Better than new construction! All new carpet. 3 gracious bedrooms on upper level, loft, Laundry and private Owners ensuite. Main level office/bedroom (no closet). Stunning open design with all the fun extras to enjoy for every living and entertaining.
Townhouse Details
Home Type
- Townhome
Est. Annual Taxes
- $3,636
Year Built
- Built in 2019
HOA Fees
- $340 Monthly HOA Fees
Parking
- 2 Car Attached Garage
- Garage Door Opener
Home Design
- Slab Foundation
Interior Spaces
- 2,187 Sq Ft Home
- 2-Story Property
- Electric Fireplace
- Living Room
- Home Office
- Loft
Kitchen
- Range
- Microwave
- Dishwasher
- Stainless Steel Appliances
Bedrooms and Bathrooms
- 3 Bedrooms
Laundry
- Dryer
- Washer
Additional Features
- 1,394 Sq Ft Lot
- Forced Air Heating and Cooling System
Community Details
- Association fees include lawn care, ground maintenance, professional mgmt, trash, sewer, snow removal
- Cities Management Association, Phone Number (612) 381-8600
- Kittredge Kalland Condo Associ Subdivision
Listing and Financial Details
- Assessor Parcel Number 118328007369
Ownership History
Date
Name
Owned For
Owner Type
Purchase Details
Listed on
Nov 29, 2024
Closed on
Mar 31, 2025
Sold by
Stifter Rachele
Bought by
Willis Lucas
Seller's Agent
Erin Lindholm
RE/MAX Results
Buyer's Agent
Brian Johnson
Keller Williams Classic Realty
List Price
$314,900
Sold Price
$314,900
Views
113
Current Estimated Value
Home Financials for this Owner
Home Financials are based on the most recent Mortgage that was taken out on this home.
Estimated Appreciation
$5,239
Avg. Annual Appreciation
4.83%
Original Mortgage
$314,900
Outstanding Balance
$313,832
Interest Rate
6.87%
Mortgage Type
New Conventional
Estimated Equity
$6,307
Purchase Details
Closed on
Dec 18, 2020
Sold by
Tc Holdings Llc
Bought by
Stifter Rachele Ann
Home Financials for this Owner
Home Financials are based on the most recent Mortgage that was taken out on this home.
Original Mortgage
$218,740
Interest Rate
2.7%
Mortgage Type
New Conventional
Similar Homes in the area
Create a Home Valuation Report for This Property
The Home Valuation Report is an in-depth analysis detailing your home's value as well as a comparison with similar homes in the area
Home Values in the Area
Average Home Value in this Area
Purchase History
| Date | Type | Sale Price | Title Company |
|---|---|---|---|
| Deed | $314,900 | -- | |
| Warranty Deed | $273,424 | Results Title Inc |
Source: Public Records
Mortgage History
| Date | Status | Loan Amount | Loan Type |
|---|---|---|---|
| Open | $314,900 | New Conventional | |
| Previous Owner | $218,740 | New Conventional |
Source: Public Records
Property History
| Date | Event | Price | Change | Sq Ft Price |
|---|---|---|---|---|
| 04/01/2025 04/01/25 | Sold | $314,900 | 0.0% | $144 / Sq Ft |
| 02/17/2025 02/17/25 | Pending | -- | -- | -- |
| 01/29/2025 01/29/25 | Off Market | $314,900 | -- | -- |
| 01/03/2025 01/03/25 | For Sale | $314,900 | 0.0% | $144 / Sq Ft |
| 12/30/2024 12/30/24 | Off Market | $314,900 | -- | -- |
| 12/09/2024 12/09/24 | Price Changed | $314,900 | -1.6% | $144 / Sq Ft |
| 11/29/2024 11/29/24 | For Sale | $319,900 | -- | $146 / Sq Ft |
Source: NorthstarMLS
Tax History Compared to Growth
Tax History
| Year | Tax Paid | Tax Assessment Tax Assessment Total Assessment is a certain percentage of the fair market value that is determined by local assessors to be the total taxable value of land and additions on the property. | Land | Improvement |
|---|---|---|---|---|
| 2025 | $3,356 | $318,300 | $45,000 | $273,300 |
| 2024 | $3,356 | $300,700 | $30,000 | $270,700 |
| 2023 | $3,636 | $321,300 | $38,500 | $282,800 |
| 2022 | $3,352 | $306,900 | $35,000 | $271,900 |
| 2021 | $190 | $254,400 | $20,000 | $234,400 |
Source: Public Records
Agents Affiliated with this Home
-

Seller's Agent in 2025
Erin Lindholm
RE/MAX Results
(612) 518-2136
5 in this area
83 Total Sales
-

Buyer's Agent in 2025
Brian Johnson
Keller Williams Classic Realty
(763) 458-1900
2 in this area
109 Total Sales
Map
Source: NorthstarMLS
MLS Number: 6635768
APN: 118-328-007369
Nearby Homes
- 7371 Kalland Cir NE
- 14665 74th Ln NE
- 10061 73rd Ln NE
- 7327 Kalland Cir NE Unit 28
- 14620 74th Ln NE
- 10049 73rd Ln NE
- 10351 Kittredge Pkwy NE
- 10317 Kittredge Pkwy NE
- 10218 74th St NE
- 10210 74th St NE
- 7625 Lachman Ave NE
- 7654 Lachman Ave NE
- 7333 Kaeding Ln NE
- 7302 Kaeding Ave NE
- 7302 Kaeding Ave NE
- 7302 Kaeding Ave NE
- 7302 Kaeding Ave NE
- 7302 Kaeding Ave NE
- 11184 69th St NE
- 7754 Lachman Ave NE
