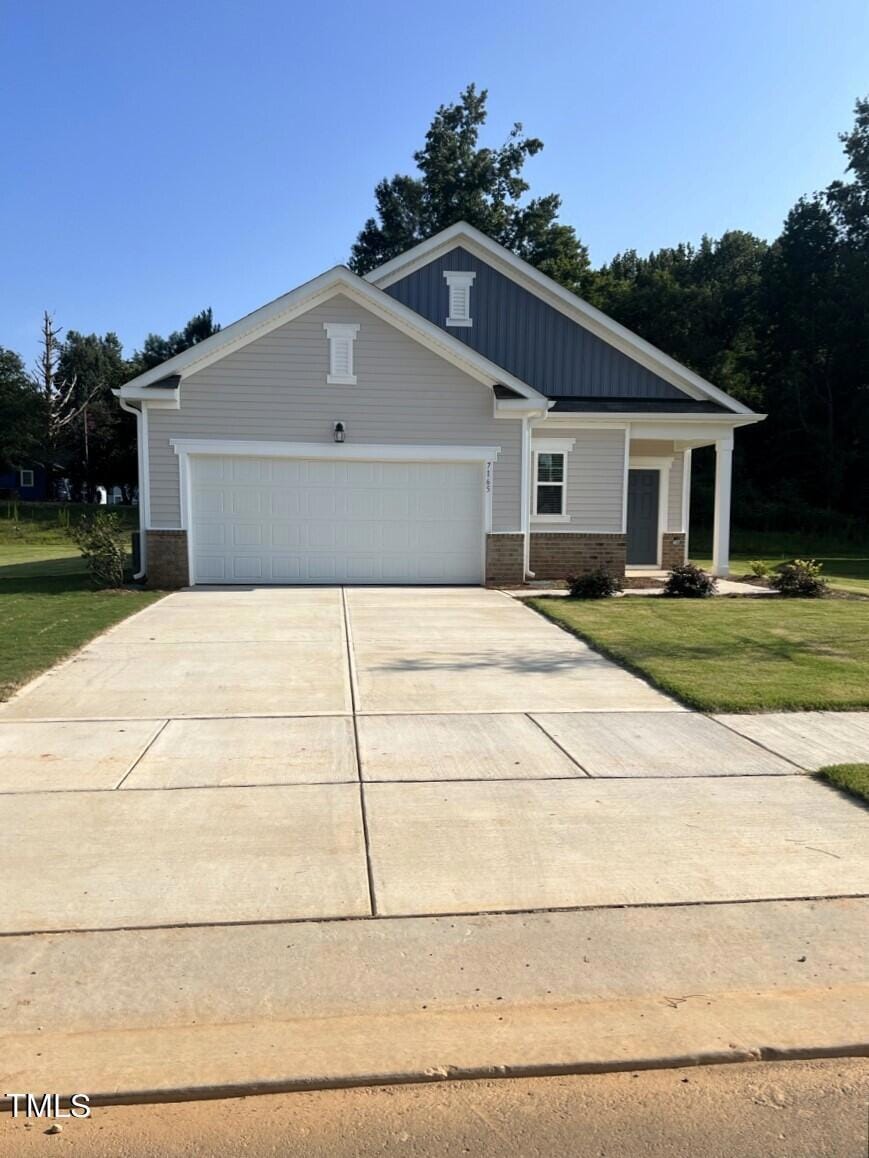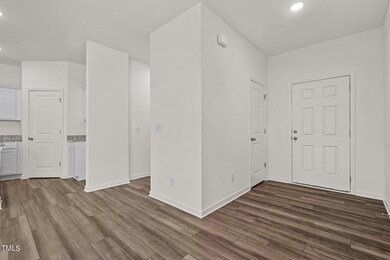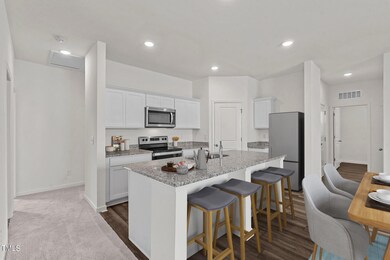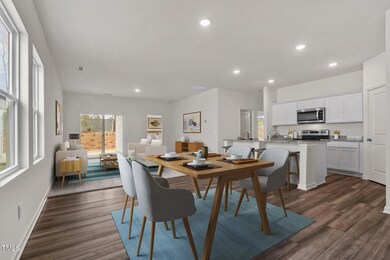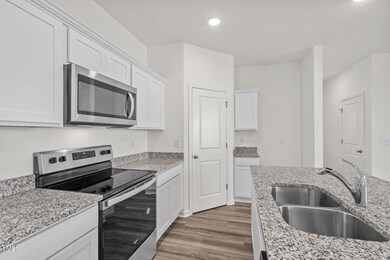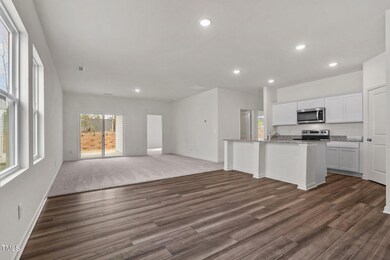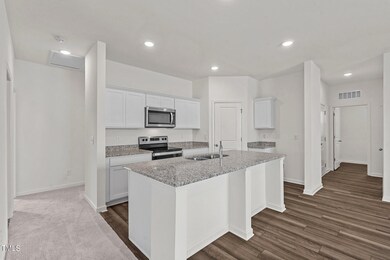
7369 Pilatus Ave Spring Hope, NC 27882
Highlights
- New Construction
- 2 Car Attached Garage
- Laundry Room
- Traditional Architecture
- Living Room
- 1-Story Property
About This Home
As of April 2025Unwind in Style: The Glimmer Awaits!This beautifully designed 3-bedroom Glimmer floorplan offers the perfect blend of functionality and modern living.Bright and Airy Open Concept:Relax and entertain seamlessly in the spacious living room, dining area, and kitchen - all seamlessly connected for an open and inviting feel.Dream Kitchen:Unleash your inner chef in the stylish kitchen featuring gleaming stainless steel appliances, crisp white cabinets, and stunning granite countertops.A generous island provides ample prep space and a perfect spot for casual dining.Bonus: A walk-in pantry keeps your kitchen organized and clutter-free.Spacious Master Retreat:The private primary suite is your own oasis, featuring a large walk-in closet and a luxurious bathroom with a walk-in shower and quartz countertops.Functional Extras:Two additional bedrooms offer comfortable spaces for family or guests.A convenient second full bathroom provides added functionality.Laundry made easy: A dedicated laundry room keeps chores streamlined.Outdoor Relaxation:Extend your living space to the outdoors and unwind on your covered back patio, overlooking your fully sodded lawn - perfect for enjoying fresh air and barbecues.Peace of Mind:Ask about our energy-efficient features that can help you save on utility bills.Confidence in your purchase: New home warranties provide peace of mind.Great rates: Take advantage of our current interest rate incentives to make homeownership more affordable.Don't miss out on this opportunity to own a beautiful and functional Glimmer floorplan!**Photos are not of the actual home**
Last Agent to Sell the Property
Starlight Homes NC LLC License #340920 Listed on: 02/14/2025
Home Details
Home Type
- Single Family
Est. Annual Taxes
- $4,200
Year Built
- Built in 2024 | New Construction
Lot Details
- 0.26 Acre Lot
HOA Fees
- $30 Monthly HOA Fees
Parking
- 2 Car Attached Garage
- 2 Open Parking Spaces
Home Design
- Home is estimated to be completed on 4/30/25
- Traditional Architecture
- Brick Exterior Construction
- Slab Foundation
- Frame Construction
- Shingle Roof
- Vinyl Siding
Interior Spaces
- 1,536 Sq Ft Home
- 1-Story Property
- Living Room
- Laundry Room
Flooring
- Carpet
- Luxury Vinyl Tile
Bedrooms and Bathrooms
- 3 Bedrooms
- 2 Full Bathrooms
- Primary bathroom on main floor
Schools
- Spring Hope Elementary School
- Southern Nash Middle School
- Southern Nash High School
Utilities
- Central Heating and Cooling System
- Phone Available
- Cable TV Available
Community Details
- Association fees include ground maintenance
- Ppm Association, Phone Number (919) 848-4911
- Built by Starlight Homes
- Brysons Ridge Subdivision, Glimmer Floorplan
Listing and Financial Details
- Assessor Parcel Number 286014247289
Similar Homes in Spring Hope, NC
Home Values in the Area
Average Home Value in this Area
Property History
| Date | Event | Price | Change | Sq Ft Price |
|---|---|---|---|---|
| 04/29/2025 04/29/25 | Sold | $274,990 | 0.0% | $179 / Sq Ft |
| 03/08/2025 03/08/25 | Pending | -- | -- | -- |
| 03/02/2025 03/02/25 | Price Changed | $274,990 | -0.7% | $179 / Sq Ft |
| 02/14/2025 02/14/25 | For Sale | $276,990 | -- | $180 / Sq Ft |
Tax History Compared to Growth
Agents Affiliated with this Home
-

Seller's Agent in 2025
William Thompson
Starlight Homes NC LLC
(757) 292-9683
50 Total Sales
-
G
Seller Co-Listing Agent in 2025
Giovani Dominique
Starlight Homes NC LLC
(984) 284-2333
36 Total Sales
-
E
Buyer's Agent in 2025
Ernesta Harrell
Coldwell Banker Allied Real Es
(252) 937-6500
41 Total Sales
Map
Source: Doorify MLS
MLS Number: 10076710
- 851 Embraer Way
- 970 Bombardier Alley
- 935 Bombardier Ln
- 941 Dassault Ln
- 7385 Pilatus Ave
- 956 Bombardier Ln
- 160 Tupelo Dr
- 175 Tupelo Dr
- 221 Yellowwood Ave
- 150 Riley Way
- 701 E Nash St
- 223 E Nash St
- 308 N Walnut St
- 219 E Nash St
- 223 E Railroad St
- 65 Stream View Way
- 220 E Branch St
- 60 Stream View Way
- 95 Autumnwood Ln
- 9184 Phoenix Ct
