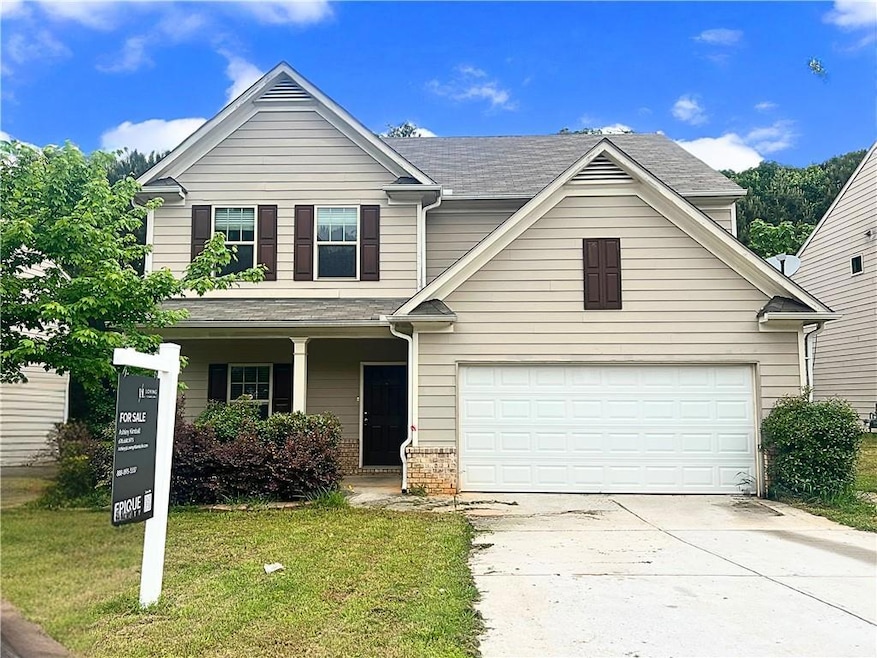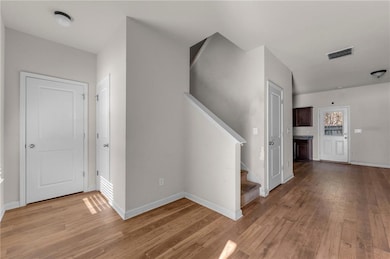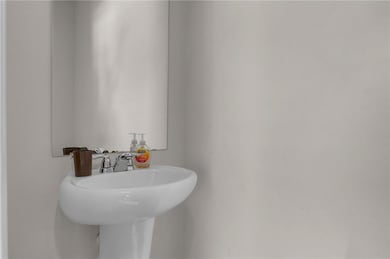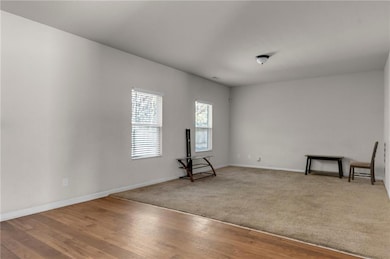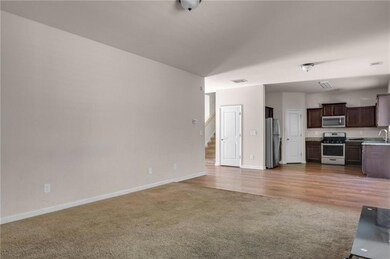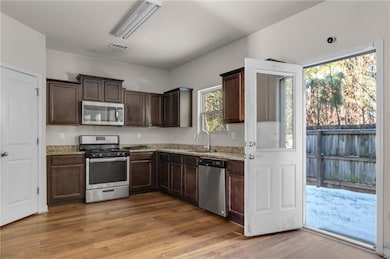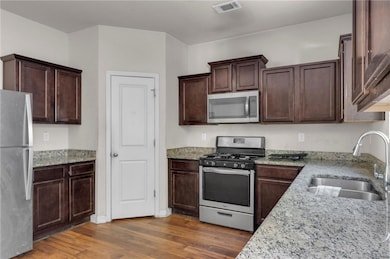7369 Saint Peter Way Fairburn, GA 30213
Estimated payment $1,657/month
Highlights
- Dining Room Seats More Than Twelve
- Solid Surface Countertops
- Double Pane Windows
- Traditional Architecture
- 2 Car Attached Garage
- Walk-In Closet
About This Home
Welcome to your dream home at 7369 Saint Peter Way, nestled in the charming community of Fairburn! This stunning two-story home is move-in ready and offers an ideal blend of comfort and convenience, perfect for families and individuals alike. As you step inside, you'll be greeted by an inviting atmosphere filled with natural light and modern finishes. The open-concept living area seamlessly flows into the well-appointed kitchen, making it perfect for entertaining guests or enjoying family meals. The kitchen features ample cabinetry, stylish countertops, and space for a dining table, making it the heart of the home. One of the standout features of this property is the expansive fenced-in backyard, complete with a privacy fence. This outdoor oasis is perfect for children to play, pets to roam, or simply relaxing after a long day. Imagine hosting summer barbecues or creating your own garden sanctuary in this beautiful space! Located in a well-established neighborhood, this home offers the perfect blend of suburban tranquility and urban convenience. Enjoy tree-lined streets and friendly neighbors, all while being just minutes away from local parks, recreational facilities, and schools. The easy access to major highways means downtown Atlanta and Hartsfield-Jackson International Airport are just a short drive away, making this the ideal location for those who appreciate both peace and proximity. With a quick closing option available, you can start making memories in your new home without delay. Whether you're a growing family seeking space or a professional looking for a serene retreat after a busy day, this home offers everything you need. Don't miss out on this incredible opportunity to own a piece of Fairburn's charm.
Home Details
Home Type
- Single Family
Est. Annual Taxes
- $2,494
Year Built
- Built in 2016
Lot Details
- 6,098 Sq Ft Lot
- Back Yard Fenced
- Level Lot
HOA Fees
- $21 Monthly HOA Fees
Parking
- 2 Car Attached Garage
- Parking Accessed On Kitchen Level
Home Design
- Traditional Architecture
- Slab Foundation
- Composition Roof
- Concrete Siding
- Cement Siding
Interior Spaces
- 1,667 Sq Ft Home
- Ceiling Fan
- Double Pane Windows
- Insulated Windows
- Dining Room Seats More Than Twelve
- Carpet
- Fire and Smoke Detector
- Laundry on upper level
Kitchen
- Microwave
- Dishwasher
- Solid Surface Countertops
Bedrooms and Bathrooms
- 4 Bedrooms
- Walk-In Closet
Eco-Friendly Details
- Energy-Efficient Windows
Schools
- E. C. West Elementary School
- Bear Creek - Fulton Middle School
- Creekside High School
Utilities
- Central Heating and Cooling System
- Cooling System Powered By Gas
- Heating System Uses Natural Gas
- 110 Volts
Community Details
- St Josephs Subdivision
Listing and Financial Details
- Assessor Parcel Number 07 150101390605
Map
Home Values in the Area
Average Home Value in this Area
Tax History
| Year | Tax Paid | Tax Assessment Tax Assessment Total Assessment is a certain percentage of the fair market value that is determined by local assessors to be the total taxable value of land and additions on the property. | Land | Improvement |
|---|---|---|---|---|
| 2025 | $2,494 | $121,560 | $31,120 | $90,440 |
| 2023 | $2,494 | $129,480 | $30,240 | $99,240 |
| 2022 | $2,350 | $97,160 | $17,880 | $79,280 |
| 2021 | $2,306 | $79,760 | $14,680 | $65,080 |
| 2020 | $3,057 | $75,120 | $13,960 | $61,160 |
| 2019 | $2,915 | $73,800 | $13,720 | $60,080 |
| 2018 | $2,869 | $72,080 | $13,400 | $58,680 |
| 2017 | $2,887 | $70,840 | $15,600 | $55,240 |
| 2016 | $24 | $600 | $600 | $0 |
| 2015 | $25 | $600 | $600 | $0 |
| 2014 | $26 | $600 | $600 | $0 |
Property History
| Date | Event | Price | List to Sale | Price per Sq Ft |
|---|---|---|---|---|
| 11/12/2025 11/12/25 | For Sale | $275,000 | -- | $165 / Sq Ft |
Purchase History
| Date | Type | Sale Price | Title Company |
|---|---|---|---|
| Warranty Deed | $181,900 | -- | |
| Limited Warranty Deed | $1,208,000 | -- |
Mortgage History
| Date | Status | Loan Amount | Loan Type |
|---|---|---|---|
| Open | $178,604 | FHA |
Source: First Multiple Listing Service (FMLS)
MLS Number: 7680636
APN: 07-1501-0139-060-5
- 7365 Saint Peter Way
- 7299 St Agnes Way
- 6509 Lily Trail
- 6420 White Mill Rd
- 7055 Rivertown Rd
- 7504 Rivertown Rd
- 6711 Bishop Rd
- 6990 Oak Leaf Dr
- 6753 Delaware Bend
- 7000 Bishop Rd
- 7729 Waterlace Dr
- 6790 Palace Ln
- 6945 John Rivers Rd
- 6791 Potomac Place
- 0 Rivertown Rd Unit 10636914
- 0 Rivertown Rd Unit 10627089
- 7518 Rivertown Rd
- 0 Lake Esther Dr Unit 7705907
- 0 Lake Esther Dr Unit LOT 2
- 0 Lake Esther Dr Unit LOT 1
- 6427 Saint Mark Way
- 6716 Delaware Bend
- 7381 Parkland Bend
- 7510 Spoleto Loop
- 6254 Waverly Ln
- 445 Samara Ct
- 7491 Waverly Loop
- 959 Minden Terrace
- 7801 Waterlace Dr
- 498 Pecan Wood Cir
- 700 Kirkly Way
- 6939 Chester St
- 6126 Allpoint Way Unit 3
- 106 Shadow Creek Ct
- 7275 Herndon Rd
- 5370 Campbellton Fairburn Rd
- 8064 S Fulton Pkwy
- 2400 Village Green Dr
- 110 Parkway Dr
- 7855 Cedar Grove Rd
