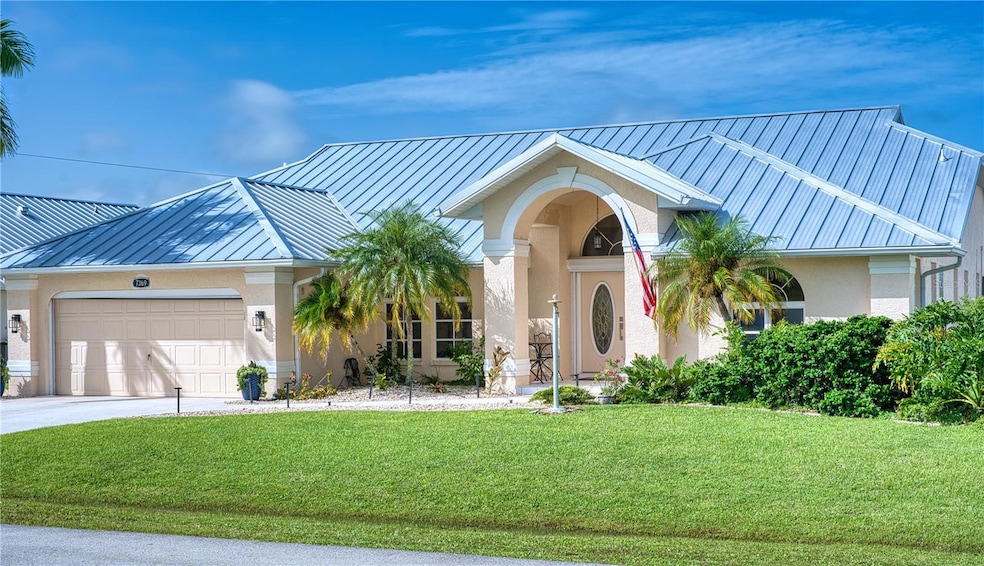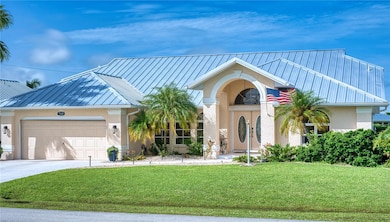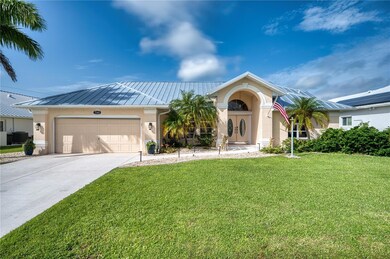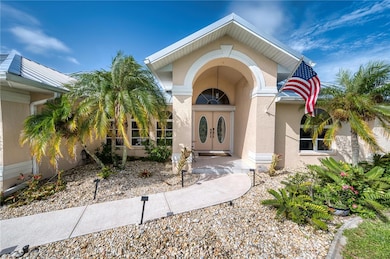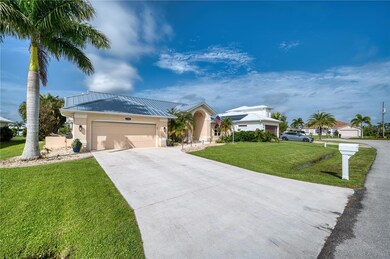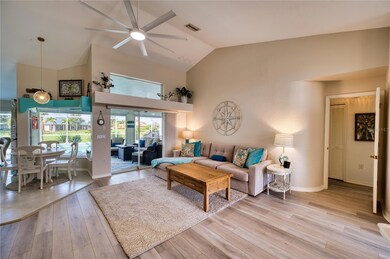7369 Schefflera Punta Gorda, FL 33955
South Punta Gorda NeighborhoodEstimated payment $2,579/month
Highlights
- Screened Pool
- Open Floorplan
- Cathedral Ceiling
- Lake View
- Florida Architecture
- Solid Surface Countertops
About This Home
Welcome Home to this freshly painted 3 bedroom, 2 bathroom pool home with updates throughout located in the sought after community of Burnt Store Meadows! When you walk into this home you will be greeted by soaring 13 ft ceilings and an abundance of natural light coming through the pocket sliders. The centrally located kitchen offers ample cabinets space, solid surface counters, NEW stainless steel appliances and NEW stainless steel sink. The kitchen also offers a cooking island with induction cooktop and an eating area with an aquarium window. The Primary Bedroom features access to the lanai through the pocket sliding door, vinyl flooring with walk-in and built in closets and an ensuite with dual sinks, separate tub and shower, linen closet and under vanity lighting. There are two additional guest bedrooms with NEW vinyl flooring and a dedicated laundry room with NEW front load washer and dryer (2024). The backyard offers a saltwater pool with NEW pump and filtration system (2024), Solar heat (2023), screened in pool cage with 368 sq. ft. of space under roof along with greenbelt and lake views. (cage was re-screened in 2023). Additional features of this home are NEW Roof (2023), Automatic Hurricane Shutters, NEW Water Filtration System (2024), NEW Electric Panel, Surge Protector, Meter, Emergency Disconnect (2024), New Air Handler and A/C (2024) and a Paver Brick Patio. This community is a short drive to Historic Downtown Punta Gorda and the popular Fishermen's Village. It is in close proximity to local beaches, golf courses, shopping, dining, public parks, and pubic boat ramps that provide access to Rivers, Charlotte Harbor and the Gulf of Mexico.
Listing Agent
AVENUE SUNSHINE REAL ESTATE Brokerage Phone: 941-585-8173 License #3420168 Listed on: 09/06/2024
Co-Listing Agent
AVENUE SUNSHINE REAL ESTATE Brokerage Phone: 941-585-8173 License #3320102
Home Details
Home Type
- Single Family
Est. Annual Taxes
- $2,037
Year Built
- Built in 1993
Lot Details
- 9,599 Sq Ft Lot
- Lot Dimensions are 85x120x74x120
- Northeast Facing Home
- Irrigation Equipment
- Property is zoned GS-3.5
HOA Fees
- $24 Monthly HOA Fees
Parking
- 2 Car Attached Garage
Home Design
- Florida Architecture
- Slab Foundation
- Metal Roof
- Block Exterior
Interior Spaces
- 2,014 Sq Ft Home
- 1-Story Property
- Open Floorplan
- Cathedral Ceiling
- Ceiling Fan
- Sliding Doors
- Family Room
- Living Room
- Dining Room
- Lake Views
- Hurricane or Storm Shutters
Kitchen
- Dinette
- Walk-In Pantry
- Built-In Oven
- Cooktop
- Microwave
- Dishwasher
- Cooking Island
- Solid Surface Countertops
Flooring
- Tile
- Luxury Vinyl Tile
- Vinyl
Bedrooms and Bathrooms
- 3 Bedrooms
- Split Bedroom Floorplan
- Walk-In Closet
- 2 Full Bathrooms
Laundry
- Laundry Room
- Dryer
- Washer
Pool
- Screened Pool
- Solar Heated In Ground Pool
- Gunite Pool
- Saltwater Pool
- Fence Around Pool
Outdoor Features
- Rain Gutters
Schools
- East Elementary School
- Punta Gorda Middle School
- Charlotte High School
Utilities
- Central Heating and Cooling System
- Thermostat
- Water Filtration System
- Electric Water Heater
- High Speed Internet
- Cable TV Available
Community Details
- Sherry Danko Association, Phone Number (941) 575-6764
- Visit Association Website
- Burnt Store Meadows Community
- Punta Gorda Isles Sec 18 Subdivision
- The community has rules related to building or community restrictions, deed restrictions
Listing and Financial Details
- Visit Down Payment Resource Website
- Legal Lot and Block 3 / 370
- Assessor Parcel Number 412333202004
Map
Home Values in the Area
Average Home Value in this Area
Tax History
| Year | Tax Paid | Tax Assessment Tax Assessment Total Assessment is a certain percentage of the fair market value that is determined by local assessors to be the total taxable value of land and additions on the property. | Land | Improvement |
|---|---|---|---|---|
| 2024 | $2,037 | $325,362 | $51,000 | $274,362 |
| 2023 | $2,037 | $165,066 | $0 | $0 |
| 2022 | $2,045 | $160,258 | $0 | $0 |
| 2021 | $2,020 | $155,590 | $0 | $0 |
| 2020 | $1,944 | $153,442 | $0 | $0 |
| 2019 | $1,909 | $149,992 | $0 | $0 |
| 2018 | $1,743 | $147,195 | $0 | $0 |
| 2017 | $1,724 | $144,167 | $0 | $0 |
| 2016 | $1,723 | $141,202 | $0 | $0 |
| 2015 | $1,741 | $140,220 | $0 | $0 |
| 2014 | $1,741 | $139,107 | $0 | $0 |
Property History
| Date | Event | Price | Change | Sq Ft Price |
|---|---|---|---|---|
| 05/16/2025 05/16/25 | Price Changed | $449,900 | -4.3% | $223 / Sq Ft |
| 03/30/2025 03/30/25 | Price Changed | $469,900 | -2.1% | $233 / Sq Ft |
| 11/14/2024 11/14/24 | Price Changed | $479,900 | -2.0% | $238 / Sq Ft |
| 09/06/2024 09/06/24 | For Sale | $489,900 | +22.5% | $243 / Sq Ft |
| 03/28/2024 03/28/24 | Sold | $400,000 | -5.9% | $199 / Sq Ft |
| 02/26/2024 02/26/24 | Pending | -- | -- | -- |
| 01/31/2024 01/31/24 | Price Changed | $425,000 | -7.4% | $211 / Sq Ft |
| 01/19/2024 01/19/24 | Price Changed | $459,000 | -3.4% | $228 / Sq Ft |
| 12/11/2023 12/11/23 | For Sale | $475,000 | -- | $236 / Sq Ft |
Purchase History
| Date | Type | Sale Price | Title Company |
|---|---|---|---|
| Warranty Deed | $400,000 | None Listed On Document | |
| Warranty Deed | -- | Fnc Title Services | |
| Interfamily Deed Transfer | -- | Attorney | |
| Deed | $100 | -- |
Mortgage History
| Date | Status | Loan Amount | Loan Type |
|---|---|---|---|
| Open | $300,000 | New Conventional | |
| Previous Owner | $717,000 | Credit Line Revolving | |
| Previous Owner | $717,000 | Reverse Mortgage Home Equity Conversion Mortgage |
Source: Stellar MLS
MLS Number: C7497504
APN: 412333202004
- 7366 Satsuma Dr
- 569 Royal Poinciana
- 7310 Satsuma Dr
- 312 Yellow Elder
- 503 Philodendron
- 592 Royal Poinciana
- 10494 Princess Ct
- 204 Yellow Elder
- 7274 Allamanda Ln
- 10488 Princess Ct
- 7530 Pon Kan
- 7413 Sweet Alyssum
- 7505 Carissa
- 7518 Paspalum
- Vacanza Plan at Burnt Store Meadows
- Viaggio Plan at Burnt Store Meadows
- Pioneer Plan at Burnt Store Meadows
- 26296 Angelica Rd
- 7130 Scarlet Sage Ct
- 7334 N Tulip Tree
- 7355 Schefflera
- 449 Royal Poinciana
- 449 Royal Poinciana Unit 221
- 538 W Cashew
- 7217 N Blue Sage
- 7554 Paspalum
- 26162 Stillwater Cir
- 11261 3rd Ave
- 26324 Stillwater Cir
- 11329 5th Ave
- 11361 2nd Ave
- 376 Portofino Dr
- 9516 Turtle Grass Cir
- 11594 1st Ave Unit 1, 3
- 3954 San Rocco Dr Unit 112
- 10169 Winding River Rd
- 27078 Brook Forest Rd
- 3832 Tripoli Blvd Unit 46
- 3800 Tripoli Blvd Unit 35
- 26120 Jones Loop Rd
