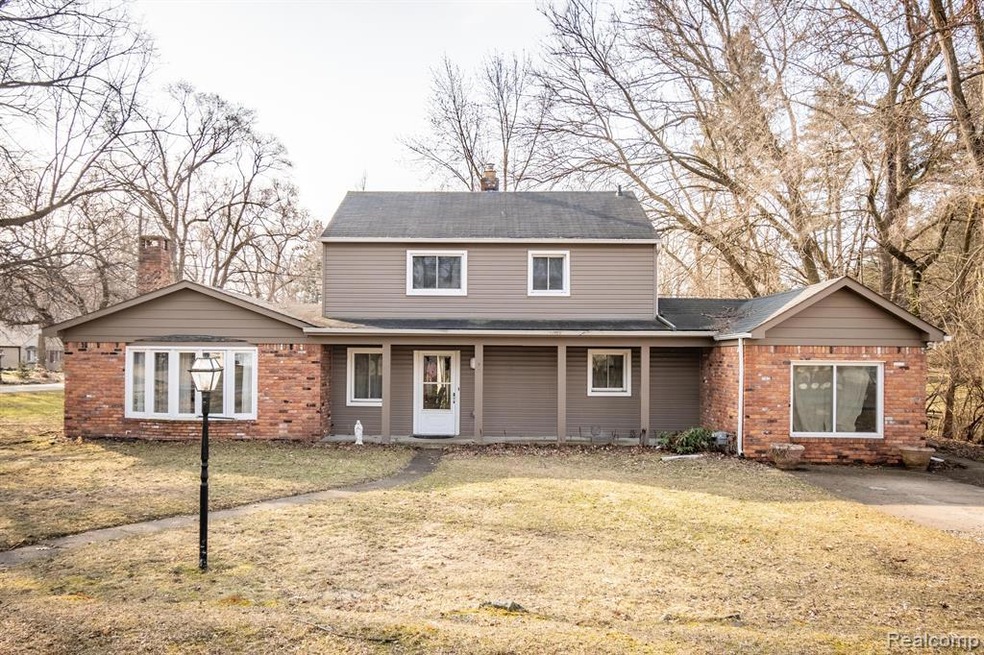Nestled in the serene neighborhood of West Bloomfield, this charming 4-bedroom, 1.5-bathroom home offers a delightful blend of comfort and style. Step inside to discover beautiful hardwood floors that enhance the warmth of the home. Each bedroom is generously sized, providing ample space for every member of the family to personalize their own retreat. The inviting living spaces are perfect for gathering and entertaining, while the kitchen features modern appliances and plenty of storage space. Rest assured, this home boasts several recent upgrades including newer windows, furnace, hot water heater, flooring, and newer siding, ensuring peace of mind for years to come. One of the highlights of this property is its wonderful access to Middle Straits Lake, offering endless water adventures for the whole family. Whether it's boating, fishing, or simply relaxing by the water's edge, this location provides a perfect retreat. As an all-sports lake, the summer possibilities are truly limitless. Conveniently located near schools, shopping, and dining options, this home offers the best of both worlds – a peaceful retreat with easy access to everyday amenities. Don't miss your opportunity to call this delightful property home. Schedule your showing today and start envisioning your future in this fantastic location.

