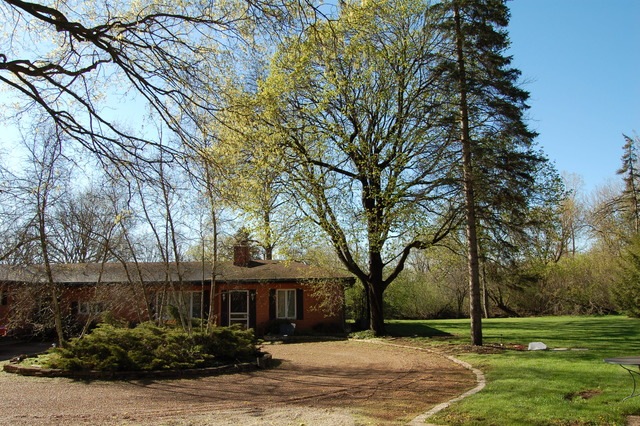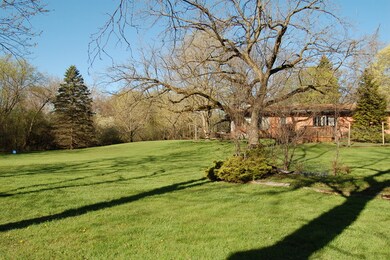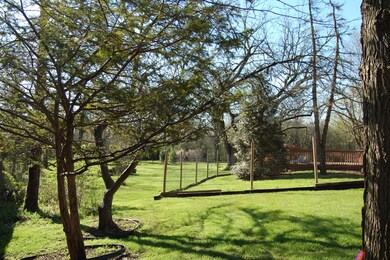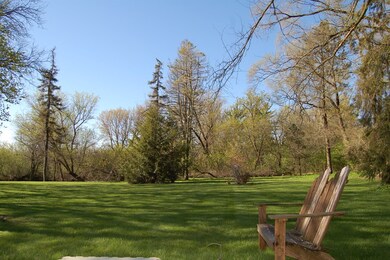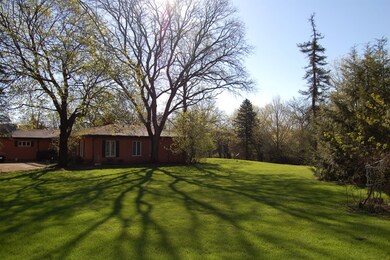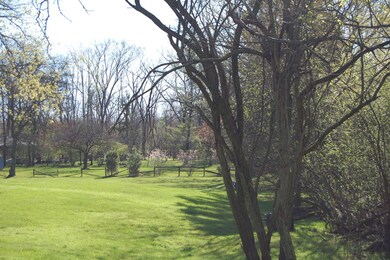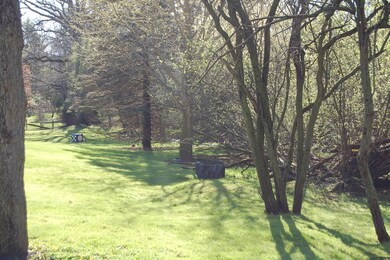
737 Becker Rd Glenview, IL 60025
Highlights
- Property is near a forest
- Wooded Lot
- Wood Flooring
- Pleasant Ridge Elementary School Rated A-
- Ranch Style House
- Porch
About This Home
As of July 2016Rare opportunity to live on 1.3 acres, backing up to the forest preserve on an dead-end street in E. Glenview. Easy ranch living with amazing views or build your dream home on a nature-lover's, quiet paradise - your choice!
Last Agent to Sell the Property
Berkshire Hathaway HomeServices Chicago License #475162256 Listed on: 04/26/2016

Home Details
Home Type
- Single Family
Est. Annual Taxes
- $14,594
Year Built
- 1962
Lot Details
- Irregular Lot
- Wooded Lot
Parking
- Attached Garage
- Gravel Driveway
- Parking Included in Price
- Garage Is Owned
Home Design
- Ranch Style House
- Brick Exterior Construction
- Wood Shingle Roof
Kitchen
- Oven or Range
- Microwave
- Freezer
- Dishwasher
Bedrooms and Bathrooms
- Primary Bathroom is a Full Bathroom
- Bathroom on Main Level
Laundry
- Laundry on main level
- Dryer
- Washer
Outdoor Features
- Patio
- Porch
Location
- Flood Zone Lot
- Property is near a forest
Utilities
- Central Air
- Heating System Uses Gas
- Shared Well
- Private or Community Septic Tank
Additional Features
- Wood Flooring
- Crawl Space
Ownership History
Purchase Details
Home Financials for this Owner
Home Financials are based on the most recent Mortgage that was taken out on this home.Purchase Details
Purchase Details
Similar Homes in the area
Home Values in the Area
Average Home Value in this Area
Purchase History
| Date | Type | Sale Price | Title Company |
|---|---|---|---|
| Warranty Deed | $862,500 | Chicago Title | |
| Trustee Deed | $675,000 | None Available | |
| Interfamily Deed Transfer | -- | -- |
Mortgage History
| Date | Status | Loan Amount | Loan Type |
|---|---|---|---|
| Previous Owner | $250,000 | Credit Line Revolving | |
| Previous Owner | $250,000 | Credit Line Revolving |
Property History
| Date | Event | Price | Change | Sq Ft Price |
|---|---|---|---|---|
| 06/19/2025 06/19/25 | Price Changed | $1,374,000 | -1.8% | -- |
| 05/23/2025 05/23/25 | Price Changed | $1,399,000 | -1.8% | -- |
| 05/16/2025 05/16/25 | Price Changed | $1,425,000 | -1.7% | -- |
| 04/22/2025 04/22/25 | For Sale | $1,450,000 | +68.1% | -- |
| 07/18/2016 07/18/16 | Sold | $862,500 | -4.1% | $283 / Sq Ft |
| 06/20/2016 06/20/16 | Pending | -- | -- | -- |
| 04/26/2016 04/26/16 | For Sale | $899,000 | -- | $295 / Sq Ft |
Tax History Compared to Growth
Tax History
| Year | Tax Paid | Tax Assessment Tax Assessment Total Assessment is a certain percentage of the fair market value that is determined by local assessors to be the total taxable value of land and additions on the property. | Land | Improvement |
|---|---|---|---|---|
| 2024 | $14,594 | $65,938 | $65,938 | -- |
| 2023 | $14,183 | $65,938 | $65,938 | -- |
| 2022 | $14,183 | $65,938 | $65,938 | $0 |
| 2021 | $16,411 | $65,937 | $65,937 | $0 |
| 2020 | $16,217 | $65,937 | $65,937 | $0 |
| 2019 | $13,753 | $65,937 | $65,937 | $0 |
| 2018 | $7,912 | $34,402 | $34,402 | $0 |
| 2017 | $8,862 | $39,586 | $34,402 | $5,184 |
| 2016 | $22,355 | $105,685 | $34,402 | $71,283 |
| 2015 | $16,074 | $67,500 | $28,668 | $38,832 |
| 2014 | $15,780 | $67,500 | $28,668 | $38,832 |
| 2013 | $15,299 | $67,500 | $28,668 | $38,832 |
Agents Affiliated with this Home
-
E
Seller's Agent in 2025
Elena-Ligia Florescu
GNP Realty Partners, LLC
(312) 925-1168
1 in this area
8 Total Sales
-

Seller's Agent in 2016
Alison de Castro Rhineha
Berkshire Hathaway HomeServices Chicago
(312) 339-7999
3 in this area
6 Total Sales
Map
Source: Midwest Real Estate Data (MRED)
MLS Number: MRD09209162
APN: 04-25-202-114-0000
- 724 Becker Rd
- 900 Pleasant Ln
- 1900 Winnetka Ave
- 78 Wagner Rd
- 2033 Winnetka Rd
- 2022 Brandon Rd
- 118 Dickens Rd
- 1933 Ridgewood Ln W
- 115 Dickens Rd
- 73 W Canterbury Ln
- 67 Brandon Rd
- 127 Riverside Dr
- 164 Wagner Rd
- 3030 Arbor Ln Unit 203
- 7030 Arbor Ln Unit 103
- 1406 Meadow Ln
- 1133 Manor Dr
- 1329 Glenwood Ave
- 1525 Evergreen Terrace
- 3528 Riverside Dr
