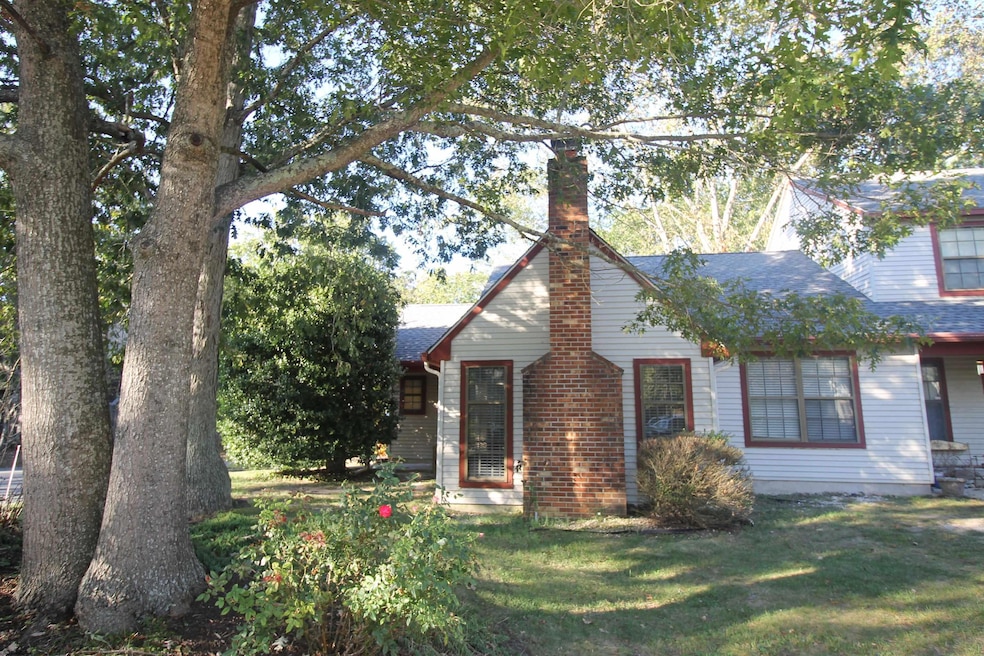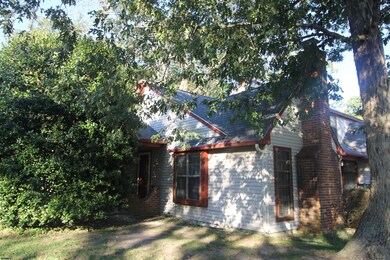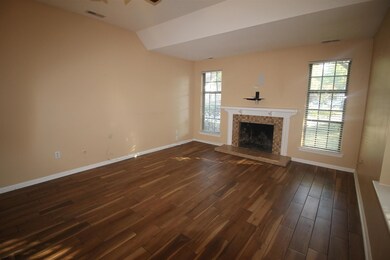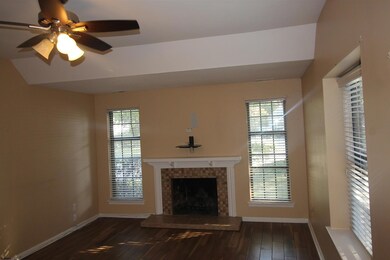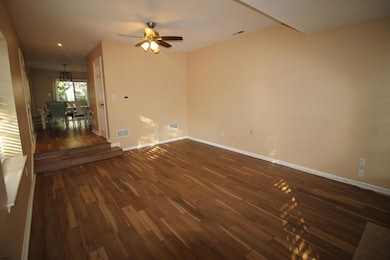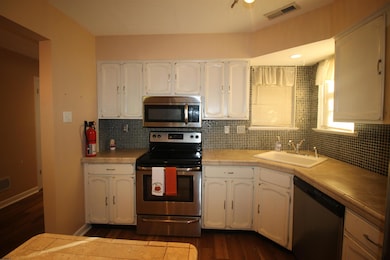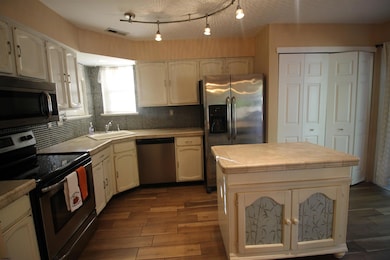737 Cardinal Way Galloway, NJ 08205
Estimated payment $1,779/month
Highlights
- Deck
- Vaulted Ceiling
- Corner Lot
- Absegami High School Rated A-
- Ranch Style House
- Great Room
About This Home
Welcome home to the beautiful town of Smithville. This unique ranch style sought after end unit is just what you’ve been looking for. Features an open floor plan with eat in kitchen with stainless steel appliances. The dining room has a slider that leads to the large deck, perfect for barbecues..private yard with shed.Step down to the sunken great room with vaulted ceilings, and wood burning fireplace . The main bedroom has a spacious walk in closet and access to the bathroom. 2nd bedroom is perfect for a home office. The pet friendly association has low fees and allows fences for privacy.New Roof, newer heat,air and hot water heater. It is Zoned residential not condo so it qualifies for many types of 100% financing like VA,USDA. Also FHA approved and eligible for the 1st time homebuyer grants.Enjoy all the Smithville amenities including 2 pools, clubhouse,game rooms. Walking and bike paths. Pickle ball and tennis Cts. Basketball CT’s.like a vacation everyday.Serene country setting yet just min to casinos and beaches, close to shopping and parkway..Yes you can have it all.
Home Details
Home Type
- Single Family
Est. Annual Taxes
- $4,283
Year Built
- Built in 1981
Lot Details
- Corner Lot
Parking
- Assigned Parking
Home Design
- Ranch Style House
- Slab Foundation
- Aluminum Siding
Interior Spaces
- 1,076 Sq Ft Home
- Vaulted Ceiling
- Wood Burning Fireplace
- Family Room with Fireplace
- Great Room
- Dining Room
- Storage
- Storage In Attic
Kitchen
- Eat-In Kitchen
- Stove
- Microwave
- Dishwasher
- Kitchen Island
Flooring
- Laminate
- Tile
Bedrooms and Bathrooms
- 2 Bedrooms
- Walk-In Closet
- Bathroom on Main Level
- 1 Full Bathroom
Laundry
- Laundry Room
- Dryer
- Washer
Home Security
- Storm Screens
- Carbon Monoxide Detectors
- Fire and Smoke Detector
Outdoor Features
- Deck
- Shed
- Porch
Utilities
- Forced Air Heating and Cooling System
- Heat Pump System
- Electric Water Heater
Community Details
- Quail Hollow Subdivision
Listing and Financial Details
- Tax Lot 11
Map
Home Values in the Area
Average Home Value in this Area
Tax History
| Year | Tax Paid | Tax Assessment Tax Assessment Total Assessment is a certain percentage of the fair market value that is determined by local assessors to be the total taxable value of land and additions on the property. | Land | Improvement |
|---|---|---|---|---|
| 2025 | $4,283 | $128,300 | $63,600 | $64,700 |
| 2024 | $4,283 | $128,300 | $63,600 | $64,700 |
| 2023 | $4,120 | $128,300 | $63,600 | $64,700 |
| 2022 | $4,120 | $128,300 | $63,600 | $64,700 |
| 2021 | $4,038 | $128,300 | $63,600 | $64,700 |
| 2020 | $3,973 | $128,300 | $63,600 | $64,700 |
| 2019 | $3,900 | $128,300 | $63,600 | $64,700 |
| 2018 | $3,955 | $128,300 | $63,600 | $64,700 |
| 2017 | $3,955 | $128,300 | $63,600 | $64,700 |
| 2016 | $3,921 | $128,300 | $63,600 | $64,700 |
| 2015 | $3,903 | $128,300 | $63,600 | $64,700 |
| 2014 | $3,773 | $128,300 | $63,600 | $64,700 |
Property History
| Date | Event | Price | List to Sale | Price per Sq Ft | Prior Sale |
|---|---|---|---|---|---|
| 10/09/2025 10/09/25 | Pending | -- | -- | -- | |
| 10/06/2025 10/06/25 | For Sale | $269,900 | +115.9% | $251 / Sq Ft | |
| 12/02/2016 12/02/16 | Sold | $125,000 | 0.0% | $116 / Sq Ft | View Prior Sale |
| 11/01/2016 11/01/16 | Pending | -- | -- | -- | |
| 09/09/2016 09/09/16 | For Sale | $125,000 | -- | $116 / Sq Ft |
Purchase History
| Date | Type | Sale Price | Title Company |
|---|---|---|---|
| Deed | $125,000 | Agents Title | |
| Deed | $125,000 | The Title Company Of Jersey | |
| Sheriffs Deed | -- | None Available | |
| Deed | -- | -- | |
| Deed | -- | -- | |
| Deed | -- | -- | |
| Deed | $81,000 | The Title Company |
Mortgage History
| Date | Status | Loan Amount | Loan Type |
|---|---|---|---|
| Open | $122,735 | FHA | |
| Previous Owner | $100,000 | Purchase Money Mortgage | |
| Previous Owner | $114,000 | Balloon |
Source: South Jersey Shore Regional MLS
MLS Number: 601173
APN: 11-01260-06-00011
- 56 Pheasant Meadow Dr
- 64 Pheasant Meadow Dr Unit 8
- 25 Pheasant Meadow Dr
- 32 Pheasant Meadow Dr Unit S
- 718 Cardinal Way
- 705 Gull Wing Ct
- 705 E Grist Mill Way
- 77 Waterview Dr Unit 77
- 18 N Grist Mill Place
- 85 Waterview Dr
- 722 E Grist Mill Way
- 710 Whalers Cove Ct
- 103 S Edgewater Dr Unit 103
- 710 Moonraker Ct
- 81 Trotters Ln
- 44 Trotters Ln Unit 1007
- 806 E Millbridge Ct
- 685 E Lake Front Cir Unit 81
- 00 Chestnut & Roosevelt St
- 715 Nacote Creek Place
