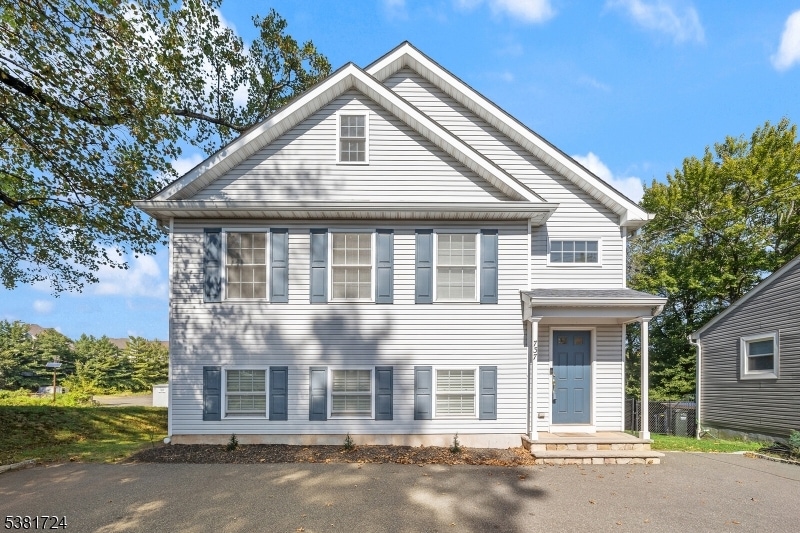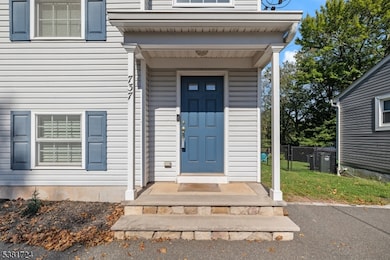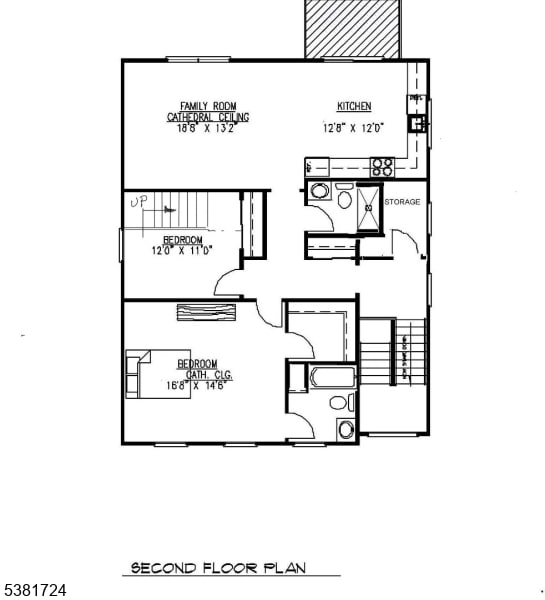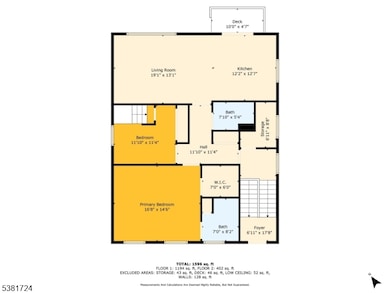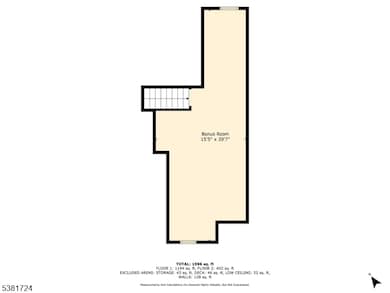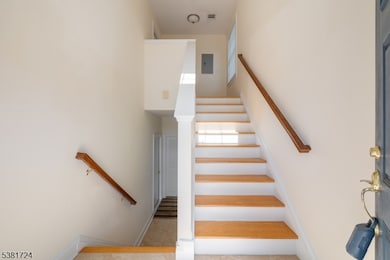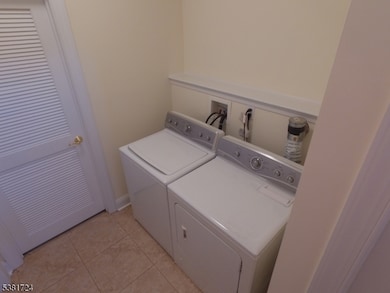737 Jerusalem Rd Unit 2 Scotch Plains, NJ 07076
Highlights
- Deck
- Wood Flooring
- High Ceiling
- Evergreen Elementary School Rated A
- Loft
- Circular Driveway
About This Home
Large 2 BR 2BA 2nd & 3rd floor apt. Open floor plan flows from EIK to FR. Volume ceiling in FR and primary suite. Wood floors in main living areas, carpet in BR's. Seperate HVAC system. WIC in large primary br with en-suite bathroom. 2nd BR has exclusive access to 3rd floor loft. Crown molding and wainscot trim. Granite tops and SS appliances with subway tile backsplash. Abundance of cabinets. Additional storage closet. Parking for 2 cars/apt. with easy access in circular driveway. Each tenant responsible for their snow removal and 1/2 utilities. Across from Scotch Hills golf coarse and easy access to NYC bus lines and Rt. 22. Convenient and clean.
Co-Listing Agent
MARIA DICARLO
WEICHERT REALTORS Brokerage Phone: 908-347-1181
Property Details
Home Type
- Multi-Family
Est. Annual Taxes
- $11,509
Year Built
- Built in 2008
Lot Details
- 4,792 Sq Ft Lot
- Wood Fence
- Level Lot
Home Design
- Tile
Interior Spaces
- 1,595 Sq Ft Home
- High Ceiling
- Ceiling Fan
- Thermal Windows
- Blinds
- Family Room
- Loft
- Storage Room
- Front Basement Entry
- Fire and Smoke Detector
Kitchen
- Eat-In Kitchen
- Gas Oven or Range
- Self-Cleaning Oven
- Recirculated Exhaust Fan
- Microwave
- Dishwasher
Flooring
- Wood
- Wall to Wall Carpet
Bedrooms and Bathrooms
- 2 Bedrooms
- Primary bedroom located on second floor
- Walk-In Closet
- 2 Full Bathrooms
- Bathtub with Shower
- Walk-in Shower
Laundry
- Laundry Room
- Dryer
- Washer
Parking
- 2 Parking Spaces
- Circular Driveway
- Off-Street Parking
- Assigned Parking
Outdoor Features
- Deck
Schools
- Terrill Middle School
- Sp Fanwood High School
Utilities
- Forced Air Heating and Cooling System
- One Cooling System Mounted To A Wall/Window
- Standard Electricity
- Gas Water Heater
Community Details
- Laundry Facilities
Listing and Financial Details
- Tenant pays for cable t.v., electric, gas, heat, hot water, repair insurance, trash removal
- Assessor Parcel Number 2916-06201-0000-00012-0000-
Map
Source: Garden State MLS
MLS Number: 3984047
APN: 16-06201-0000-00012
- 2398 Hamlette Place
- 2588 Liberty Ave
- 26 Riga Ct Unit 3A
- 2406 Park Place
- 16 Riga Ct Unit 2B
- 7 Riga Ct
- 414 Roberts Ln
- 524 William St
- 2269 Redwood Rd
- 2286 Stocker Ln
- 417 Victor St
- 2323 Belvedere Dr
- 113 Barchester Way
- 2291 Belvedere Dr
- 122 Stanmore Place
- 24 Deborah Way
- 2430 Mountain Ave
- 143 Stanmore Place
- 4 Lois Place
- 1163 Lawrence Ave
- 879 Odonnell Ave
- 2545 Us Highway 22
- 71 Locust Ave
- 2037 Westfield Ave
- 1474 Alpine Ridge Way Unit 2
- 1129 South Ave W
- 809 North Ave W
- 310 Prospect St
- 802 South Ave W Unit 2A
- 282 South Ave
- 1944 Grand St Unit 2
- 250 South Ave
- 115 Ludlow Place
- 11 Maclennan Place Unit A
- 224 Prospect St Unit 224 Prospect Street 5A
- 825 Mountain Ave Unit 4B
- 224 Prospect St Unit 5A
- 443 Downer St
- 458 W Broad St
- 1 Second St
