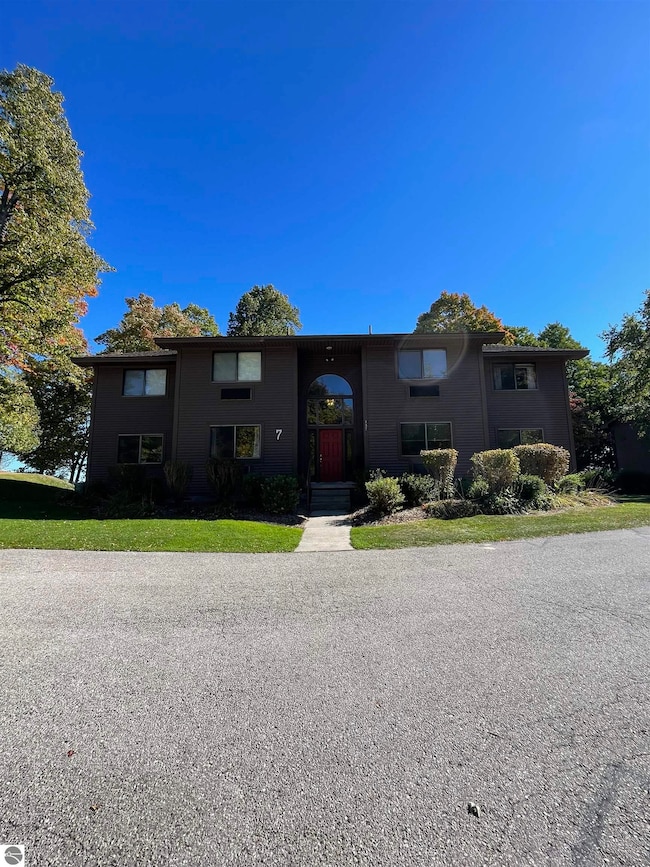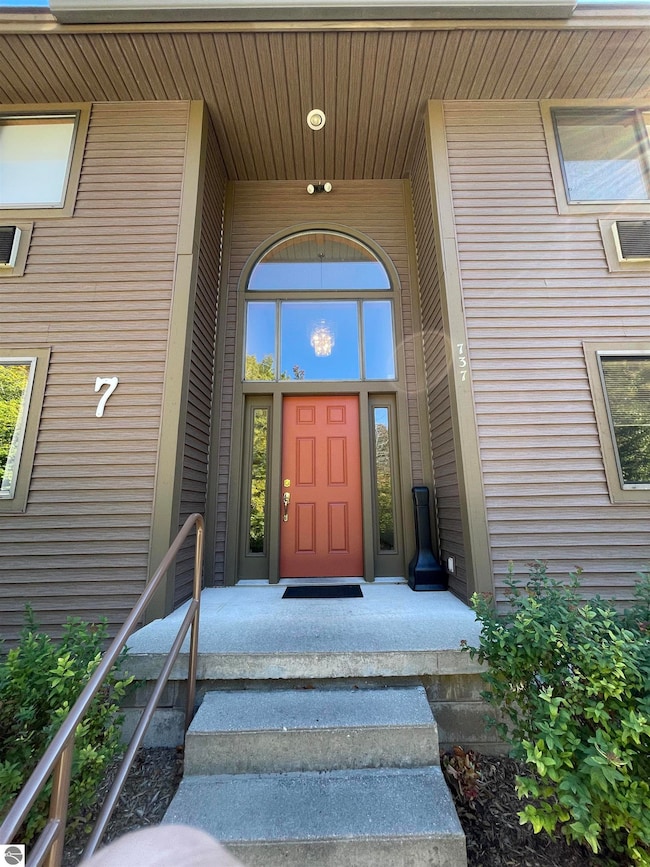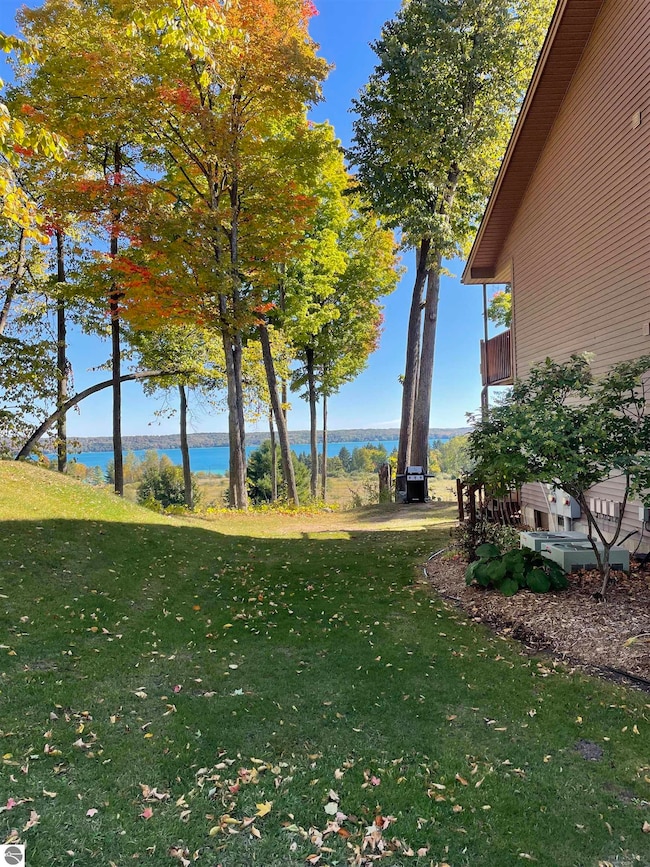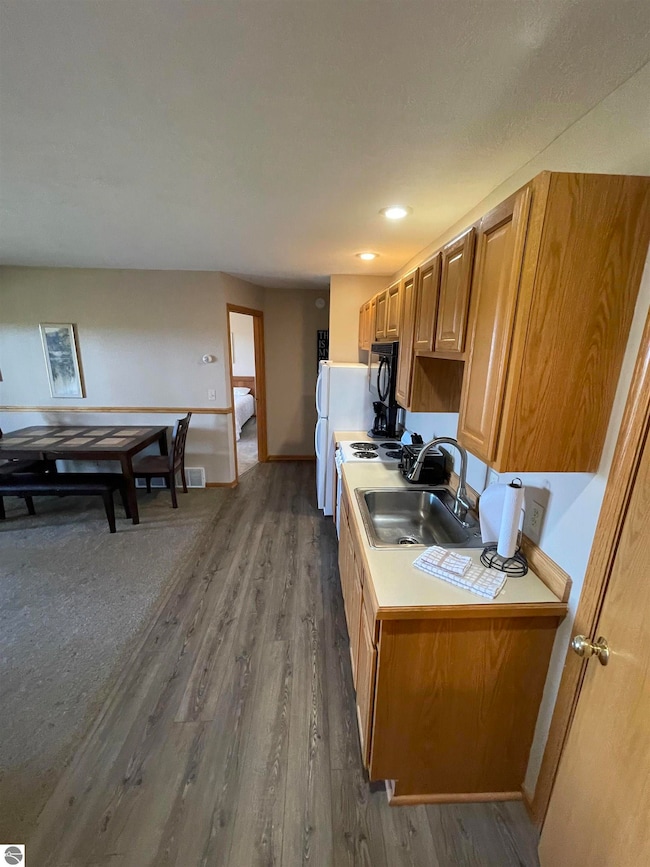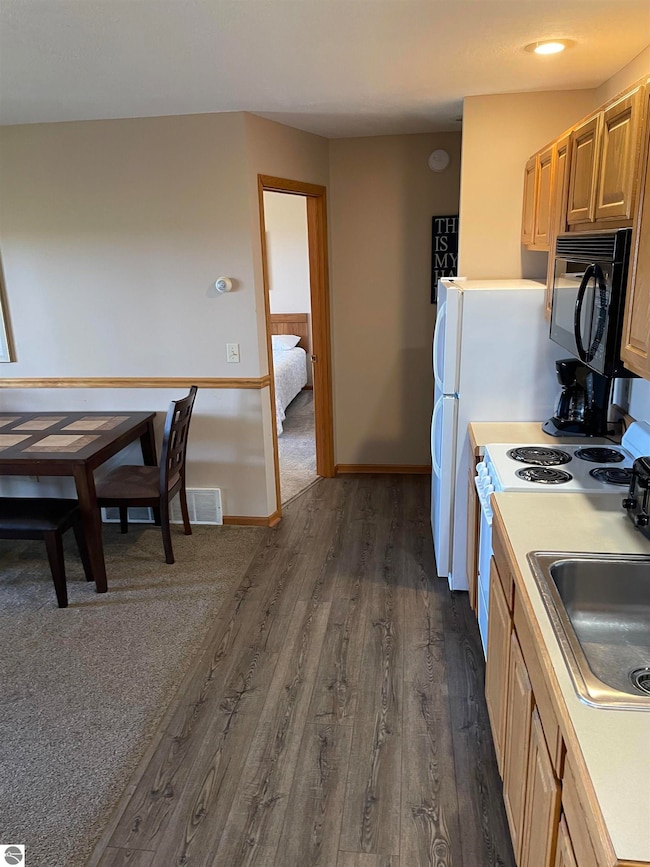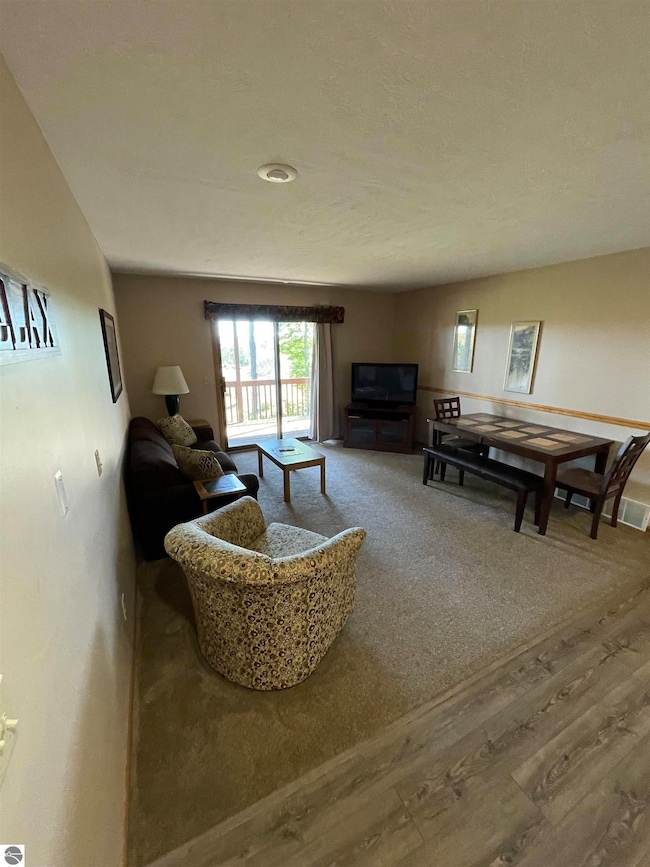737 Maplewood Ln Unit 18 Kewadin, MI 49648
Estimated payment $2,276/month
Highlights
- Golf Course View
- Bluff on Lot
- Wooded Lot
- Elk Rapids High School Rated A-
- Tiered Deck
- Ground Level Unit
About This Home
Rare opportunity to own a 3BR/3BA maintenance free condo at NW Michigan's gem A-Ga-Ming Golf Resort. This unit is fully furnished with very spacious bedrooms and ready for an overnight or extended stay. Enjoy your favorite beverage after your round while gazing at expansive Torch Lake from your large covered deck perched on a bluff. Take advantage of optional on-site rental mgt. while you're away as guests have been lodging in this versitile condo for years. Rental configurations- One BR kitchenette suite, or two or three bedrooom unit with kitchen. Championship golf, full-service golf resort - serving breakfast & lunch, and Torch Lake public access all conveniently located near Elk Rapids and Charlevoix. What are you waiting for?
Listing Agent
EXIT Northern Shores Realty-ER License #6501309838 Listed on: 10/11/2024
Home Details
Home Type
- Single Family
Year Built
- Built in 1997
Lot Details
- Bluff on Lot
- Landscaped
- Sloped Lot
- Sprinkler System
- Wooded Lot
- The community has rules related to zoning restrictions
HOA Fees
- $350 Monthly HOA Fees
Parking
- Shared Driveway
Home Design
- Slab Foundation
- Frame Construction
- Asphalt Roof
- Vinyl Siding
Interior Spaces
- 1,332 Sq Ft Home
- 1-Story Property
- Self Contained Fireplace Unit Or Insert
- Drapes & Rods
- Blinds
- Tile Flooring
- Golf Course Views
Kitchen
- Cooktop
- Microwave
Bedrooms and Bathrooms
- 3 Bedrooms
- 3 Full Bathrooms
Laundry
- Dryer
- Washer
Outdoor Features
- Tiered Deck
- Outdoor Grill
Schools
- Lakeland Elementary School
- Cherryland Middle School
- Elk Rapids High School
Utilities
- Forced Air Heating and Cooling System
- Water Holding Tank
- Shared Well
- Propane Water Heater
- Shared Septic
- Cable TV Available
Additional Features
- Stepless Entry
- Ground Level Unit
Community Details
Overview
- Association fees include water, sewer, trash removal, snow removal, lawn care, exterior maintenance, liability insurance, fire insurance
- Maplewood Ridge Condominiums Community
Amenities
- Common Area
Map
Home Values in the Area
Average Home Value in this Area
Property History
| Date | Event | Price | List to Sale | Price per Sq Ft |
|---|---|---|---|---|
| 08/08/2025 08/08/25 | Price Changed | $309,000 | -3.1% | $232 / Sq Ft |
| 05/07/2025 05/07/25 | Price Changed | $319,000 | -1.5% | $239 / Sq Ft |
| 03/07/2025 03/07/25 | Price Changed | $324,000 | -1.5% | $243 / Sq Ft |
| 11/11/2024 11/11/24 | Price Changed | $329,000 | -2.9% | $247 / Sq Ft |
| 10/11/2024 10/11/24 | For Sale | $339,000 | -- | $255 / Sq Ft |
Source: Northern Great Lakes REALTORS® MLS
MLS Number: 1928085
- 31 and 32 Old Orchard Trail
- 282 Lakeview Trail
- 0000 Mooney Way
- # 8 Mooney Way
- 136 Mooney Way
- 0 Fairway Ct Unit 12 1904683
- 1 Fairway Ct
- 11720 Easy St
- 0000 Hjelte Rd
- 0 U S 31 Unit 1934131
- 0 Coleman Rd
- 11685 Kruger Rd
- 00 Coleman Rd
- 000 Coleman Rd
- #2 Aspen Trail
- 13295 Coleman Rd
- 994 U S 31
- 1070 U S 31
- 1034 S East Torch Lake Dr
- 410 S Golden Beach Dr
- 293 Sumac Ln
- 710 Pine St
- 10166 SE Torch Lake Dr
- 10512 Lakeshore Rd
- 502 Erie St
- 8015 Aarwood Trail NW Unit Gorgeous Torch River 3
- 500 Erie St
- 710 Water St Unit 4
- 114 Mill St
- 776 N Yacht Club Dr
- 8150 Elk Lake Rd
- 7079 Hawley Rd
- 6031 Brackett Rd
- 5331 Moore Rd
- 7345 S West Bay Shore Dr
- 6455 Us Highway 31 N
- 7633 S West Bay Shore Dr
- 5377 Bates Rd
- 5735 Hilltop Way Unit Hilltop Condo Unit 5735
- 5736 Hilltop Way Unit Condo @ Hilltop - 5736

