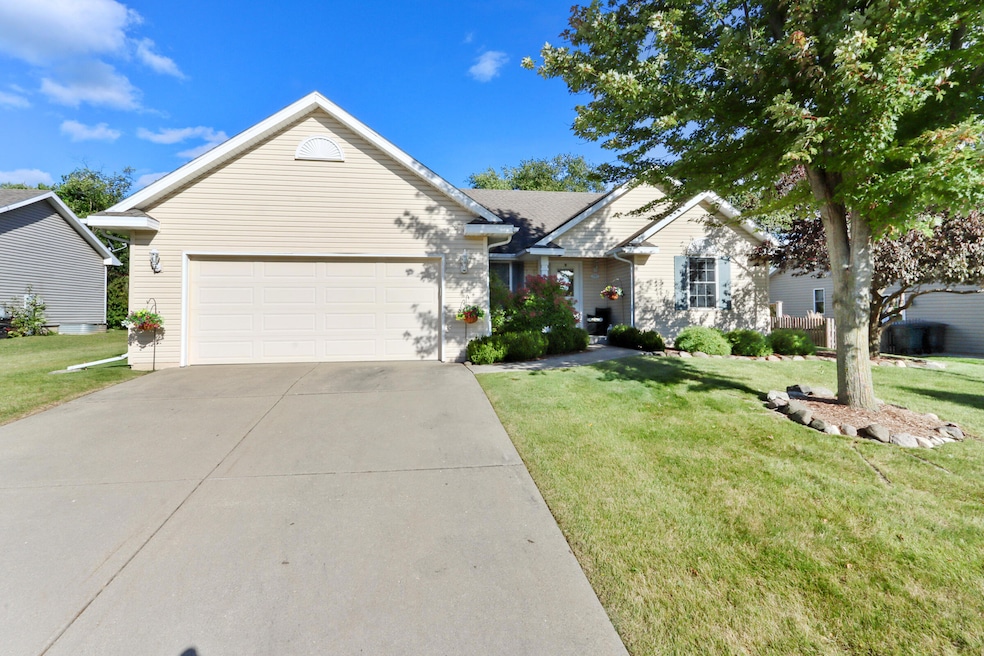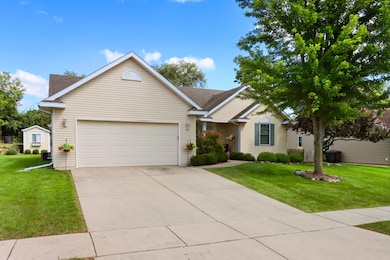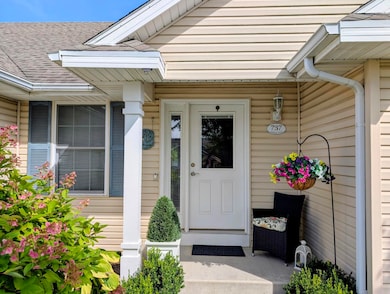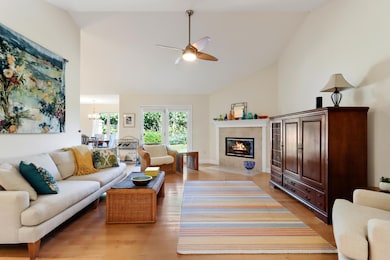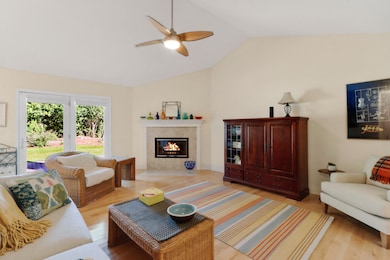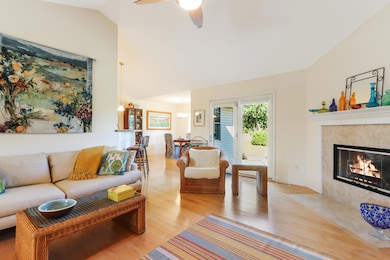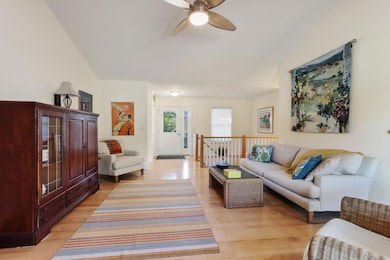737 N Joshua Ln Lake Geneva, WI 53147
Estimated payment $3,014/month
Highlights
- Vaulted Ceiling
- 2 Car Attached Garage
- Forced Air Heating and Cooling System
- Ranch Style House
- Walk-In Closet
- High Speed Internet
About This Home
This inviting 3-bedroom, 2-bath ranch features a desirable split-bedroom floor plan and an open-concept layout filled with natural light. The home showcases vaulted ceilings, a cozy fireplace, and solid hardwood floors. The unfinished basement, complete with an egress window and plumbing for a future bathroom, offers incredible potential to expand your living space. Enjoy a spacious, tranquil backyard with an expansive paver patio and custom storage shedperfect for entertaining or relaxing outdoors. Conveniently access the patio through French doors from the living room or primary bedroom suite. Hop on the nearby bike/walking path and be at the lake or downtown in minutes. Ideally located in Lake Geneva, this home combines comfort, smart design, and pleasurable surroundings.
Listing Agent
Berkshire Hathaway Starck Real Estate License #56548-90 Listed on: 09/25/2025

Home Details
Home Type
- Single Family
Est. Annual Taxes
- $4,864
Lot Details
- 9,583 Sq Ft Lot
Parking
- 2 Car Attached Garage
- Garage Door Opener
- Driveway
Home Design
- Ranch Style House
- Poured Concrete
- Vinyl Siding
Interior Spaces
- 1,490 Sq Ft Home
- Vaulted Ceiling
- Gas Fireplace
Kitchen
- Oven
- Range
- Microwave
- Dishwasher
- Disposal
Bedrooms and Bathrooms
- 3 Bedrooms
- Split Bedroom Floorplan
- Walk-In Closet
- 2 Full Bathrooms
Laundry
- Dryer
- Washer
Basement
- Basement Fills Entire Space Under The House
- Sump Pump
- Stubbed For A Bathroom
Schools
- Central - Denison Elementary School
- Lake Geneva Middle School
- Badger High School
Utilities
- Forced Air Heating and Cooling System
- Heating System Uses Natural Gas
- High Speed Internet
Community Details
- Meadowland Subdivision
Listing and Financial Details
- Exclusions: The security system and the rod holding the tapestry above the living room sofa will be removed.
- Assessor Parcel Number ZMEA00029
Map
Home Values in the Area
Average Home Value in this Area
Tax History
| Year | Tax Paid | Tax Assessment Tax Assessment Total Assessment is a certain percentage of the fair market value that is determined by local assessors to be the total taxable value of land and additions on the property. | Land | Improvement |
|---|---|---|---|---|
| 2024 | $4,864 | $386,500 | $88,500 | $298,000 |
| 2023 | $4,647 | $386,500 | $88,500 | $298,000 |
| 2022 | $4,470 | $279,100 | $49,000 | $230,100 |
| 2021 | $4,403 | $279,100 | $49,000 | $230,100 |
| 2020 | $4,345 | $265,400 | $49,000 | $216,400 |
| 2019 | $4,372 | $241,400 | $49,000 | $192,400 |
| 2018 | $4,094 | $220,700 | $49,000 | $171,700 |
| 2017 | $3,891 | $197,700 | $49,000 | $148,700 |
| 2016 | $3,684 | $184,000 | $49,000 | $135,000 |
| 2015 | $3,835 | $180,900 | $49,000 | $131,900 |
| 2014 | $3,996 | $170,200 | $49,000 | $121,200 |
| 2013 | $3,996 | $165,600 | $49,000 | $116,600 |
Property History
| Date | Event | Price | List to Sale | Price per Sq Ft |
|---|---|---|---|---|
| 09/25/2025 09/25/25 | For Sale | $495,000 | -- | $332 / Sq Ft |
Purchase History
| Date | Type | Sale Price | Title Company |
|---|---|---|---|
| Quit Claim Deed | -- | None Available | |
| Deed | $238,600 | Landmark Title |
Mortgage History
| Date | Status | Loan Amount | Loan Type |
|---|---|---|---|
| Previous Owner | $190,875 | New Conventional |
Source: Metro MLS
MLS Number: 1936767
APN: ZMEA00029
- 0 Edwards Blvd Unit 16427606
- 301 E Townline Rd Unit G
- 500 S Edwards Blvd Unit 9
- 500 S Edwards Blvd Unit 35
- 401 Host Dr
- Lt0 Edwards Blvd
- 1101 Edwards Blvd
- Lt13 Evan Dr
- 3134 East Dr
- 308 Cadence Cir
- 415 S Wells St Unit 810
- 415 S Wells St Unit 101
- 415 S Wells St Unit 804
- Regatta Plan at Symphony Bay - Nautical Series Homesites
- Mariner Plan at Symphony Bay - Nautical Series Homesites
- Villa Plan at Symphony Bay - Villa Homesites
- Chesapeake Plan at Symphony Bay - Nautical Series Homesites
- Spinnaker Plan at Symphony Bay - Nautical Series Homesites
- 705 S Lake Shore Dr Unit 2G
- 145 West St
- 500 S Edwards Blvd Unit 20
- 400 S Edwards Blvd
- 1110 S Wells St
- 218 E Laurie St
- 1157 S Wells St
- 1018 Bonnie Brae Ln
- 775 Southwind Dr
- 816 Wisconsin St
- 433 Broad St
- 619 Water St
- 747 Ann St Unit Lower
- 922 Sage St
- 1229 W Main St
- 950 Center St Unit 2
- 1321 W Main St
- 1321 W Main St
- 1335 W Main St
- 1237 Center St
- 222 Ridge Rd
- 531 Fremont Ave
