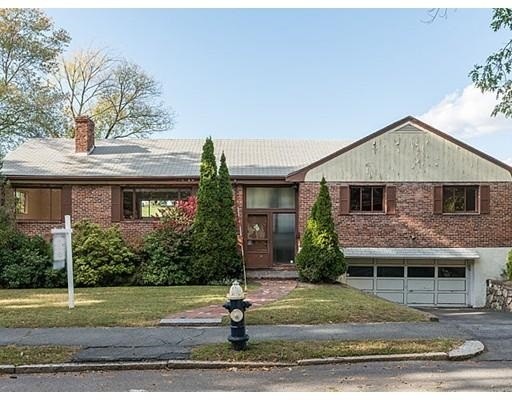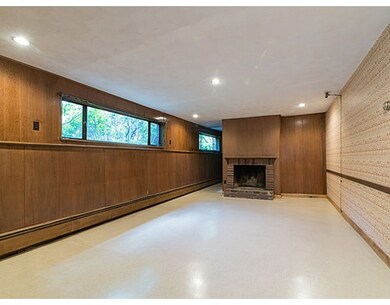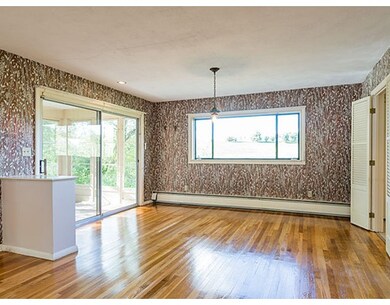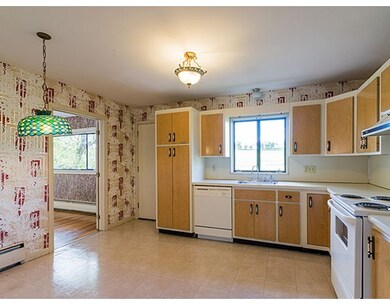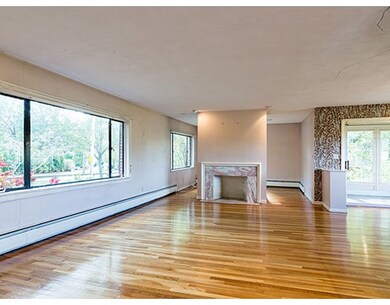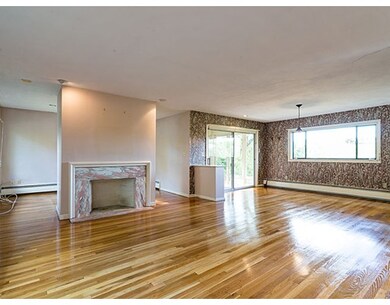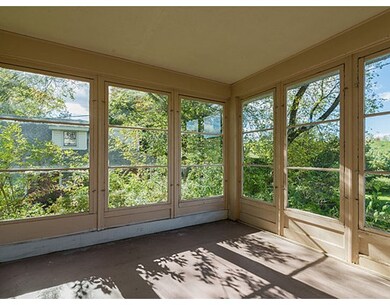
737 Newton St Chestnut Hill, MA 02467
South Brookline NeighborhoodAbout This Home
As of July 2017Home in need of total renovations. 3/4 acre lot offers many possibilities. Great neighborhood convenient to schools, major roads, shopping, etc. House is being sold in "AS IS Condition". Buyers to do due diligence. All offers, if any, should be submitted by Friday, 10/23, and will be reviewed by the end of day Saturday, 10/24.
Last Agent to Sell the Property
Vivian Aliotta
Coldwell Banker Realty - Newton License #449502838 Listed on: 10/19/2015
Last Buyer's Agent
Shannon Saleh
Redfin Corp.

Home Details
Home Type
Single Family
Est. Annual Taxes
$43,462
Year Built
1955
Lot Details
0
Listing Details
- Lot Description: Paved Drive, Level
- Other Agent: 2.50
- Special Features: None
- Property Sub Type: Detached
- Year Built: 1955
Interior Features
- Appliances: Range, Dishwasher, Disposal
- Fireplaces: 2
- Has Basement: Yes
- Fireplaces: 2
- Primary Bathroom: Yes
- Number of Rooms: 8
- Amenities: Public Transportation, Shopping, Park, Walk/Jog Trails, Golf Course, Bike Path, Conservation Area, Highway Access, Public School
- Electric: Fuses, Circuit Breakers
- Flooring: Tile, Vinyl, Hardwood
- Interior Amenities: Security System, Whole House Fan
- Basement: Full, Partially Finished, Interior Access, Garage Access
- Bedroom 2: First Floor, 13X12
- Bedroom 3: First Floor, 11X10
- Bathroom #1: First Floor
- Bathroom #2: First Floor
- Bathroom #3: Basement
- Kitchen: First Floor, 14X12
- Laundry Room: Basement
- Living Room: First Floor, 24X14
- Master Bedroom: First Floor, 16X12
- Master Bedroom Description: Bathroom - 3/4, Flooring - Hardwood, Exterior Access
- Dining Room: First Floor, 14X12
- Family Room: Basement, 39X17
Exterior Features
- Roof: Asphalt/Fiberglass Shingles
- Construction: Frame
- Exterior: Clapboard, Brick
- Exterior Features: Sprinkler System
- Foundation: Poured Concrete
Garage/Parking
- Garage Parking: Under
- Garage Spaces: 2
- Parking: Off-Street
- Parking Spaces: 1
Utilities
- Cooling: None
- Heating: Central Heat, Hot Water Baseboard, Oil
- Heat Zones: 2
- Hot Water: Oil, Tankless
- Utility Connections: for Electric Range, for Electric Dryer, Washer Hookup
Condo/Co-op/Association
- HOA: No
Schools
- Elementary School: Buffer:bak/Heat
- High School: Brookline High
Ownership History
Purchase Details
Home Financials for this Owner
Home Financials are based on the most recent Mortgage that was taken out on this home.Purchase Details
Home Financials for this Owner
Home Financials are based on the most recent Mortgage that was taken out on this home.Similar Homes in the area
Home Values in the Area
Average Home Value in this Area
Purchase History
| Date | Type | Sale Price | Title Company |
|---|---|---|---|
| Not Resolvable | $2,900,000 | -- | |
| Not Resolvable | $919,000 | -- |
Mortgage History
| Date | Status | Loan Amount | Loan Type |
|---|---|---|---|
| Open | $2,030,000 | Unknown | |
| Previous Owner | $1,685,000 | Stand Alone Refi Refinance Of Original Loan | |
| Previous Owner | $689,250 | Purchase Money Mortgage |
Property History
| Date | Event | Price | Change | Sq Ft Price |
|---|---|---|---|---|
| 07/14/2017 07/14/17 | Sold | $2,900,000 | -3.0% | $420 / Sq Ft |
| 06/03/2017 06/03/17 | Pending | -- | -- | -- |
| 05/18/2017 05/18/17 | For Sale | $2,988,800 | +225.2% | $433 / Sq Ft |
| 12/15/2015 12/15/15 | Sold | $919,000 | +2.2% | $407 / Sq Ft |
| 10/24/2015 10/24/15 | Pending | -- | -- | -- |
| 10/19/2015 10/19/15 | For Sale | $899,000 | -- | $398 / Sq Ft |
Tax History Compared to Growth
Tax History
| Year | Tax Paid | Tax Assessment Tax Assessment Total Assessment is a certain percentage of the fair market value that is determined by local assessors to be the total taxable value of land and additions on the property. | Land | Improvement |
|---|---|---|---|---|
| 2025 | $43,462 | $4,403,400 | $1,219,100 | $3,184,300 |
| 2024 | $41,114 | $4,208,200 | $1,172,200 | $3,036,000 |
| 2023 | $38,981 | $3,909,800 | $949,000 | $2,960,800 |
| 2022 | $37,945 | $3,723,700 | $903,900 | $2,819,800 |
| 2021 | $35,053 | $3,576,800 | $869,100 | $2,707,700 |
| 2020 | $32,599 | $3,449,600 | $790,000 | $2,659,600 |
| 2019 | $30,783 | $3,285,300 | $752,400 | $2,532,900 |
| 2018 | $16,532 | $1,747,600 | $728,600 | $1,019,000 |
| 2017 | $9,533 | $964,900 | $687,400 | $277,500 |
| 2016 | $9,435 | $905,500 | $642,400 | $263,100 |
| 2015 | $9,029 | $845,400 | $599,500 | $245,900 |
| 2014 | $8,795 | $772,200 | $547,900 | $224,300 |
Agents Affiliated with this Home
-
S
Seller's Agent in 2017
Shannon Saleh
Redfin Corp.
-
V
Seller's Agent in 2015
Vivian Aliotta
Coldwell Banker Realty - Newton
Map
Source: MLS Property Information Network (MLS PIN)
MLS Number: 71921168
APN: BROO-000418-000012-000001
- 34 Lagrange St
- 65 Lagrange St
- 646 Newton St Unit 2
- 69 Princeton Rd
- 109 Harwich Rd
- 44 Broadlawn Park Unit 18
- 57 Broadlawn Park Unit 24
- 64 Bryon Rd Unit 1
- 22 Bryon Rd Unit 3
- 36 Bryon Rd Unit 5
- 28 Westgate Rd Unit 3
- 34 Westgate Rd Unit 3
- 72 Wallis Rd
- 236 Beverly Rd
- 55 Goodnough Rd
- 22 Scotney Rd
- 800 Heath St Unit 800
- 809-811 Heath St Unit 811
- 50 Bellingham Rd
- 454 Dudley Rd
