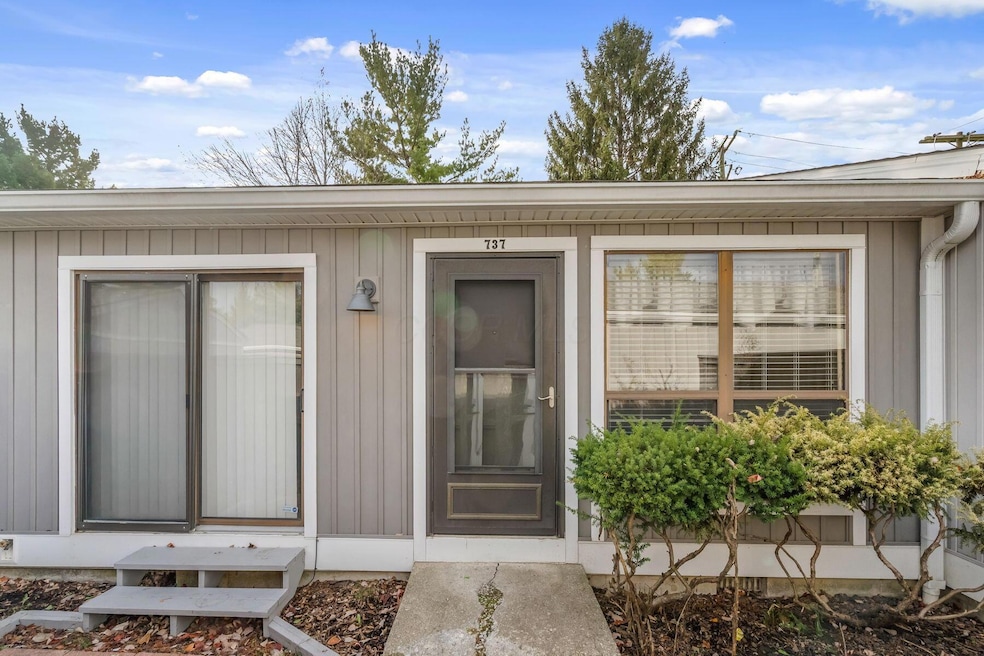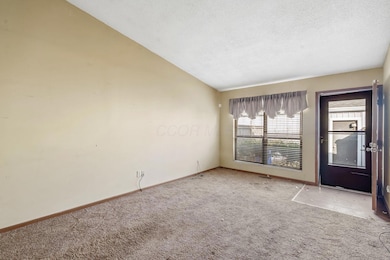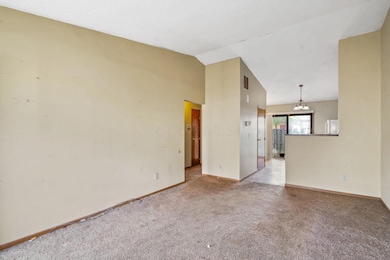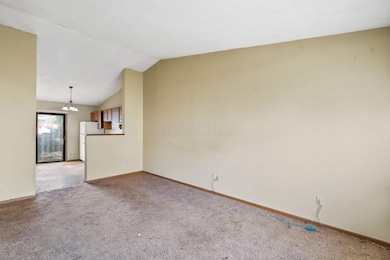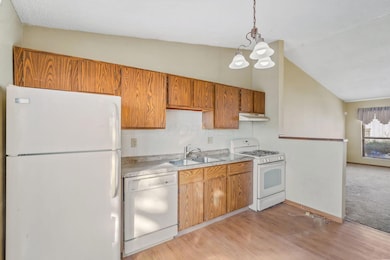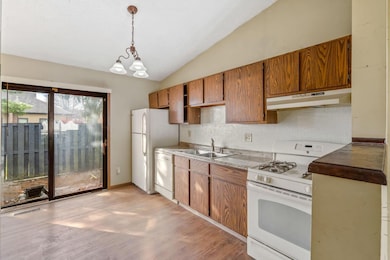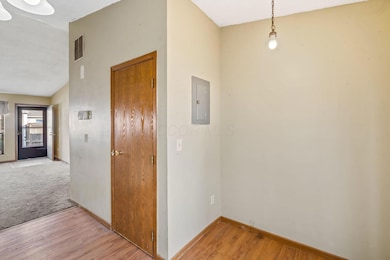737 Plant Dr Unit 2-C Columbus, OH 43085
Slate Hill NeighborhoodEstimated payment $695/month
Highlights
- Very Popular Property
- No Units Above
- Fenced Yard
- Thomas Worthington High School Rated A-
- Ranch Style House
- 1 Car Detached Garage
About This Home
( Online AUCTION, the RESERVE (Minimum Bid) is $75,000. The auction ends at 7:00 PM, Tuesday, December 9th, 2025. Agents, please see 'A2A' ) One story open concept condo in Worthington Woods. Desirable Worthington Schools, Columbus taxes. 2 bedrooms, 1 full bath, vaulted ceiling in living room, 2 seperate, private fenced patios, 1car detached garage with opener, 1 assigned parking spot, ample guest parking spots. The kitchen looks out to a private fenced patio & green space. The primary front bedroom overlooks a fenced in private patio as well. ( No neighbors directly to the rear, very private as condo backs up to a small office buiilding & church.) Worthington schools, Columbus taxes. Prime location with easy access to Polaris shopping, entertainment, grocery & dining. Parks nearby, quick access to Interstate 270 & Rt. 23. HOA Replaced siding, roof & gutters approximately 5-years ago, Washer & dryer remain. -RECAP: 2 bedrooms,1 full bath, vaulted ceiling in living room, large 1 car garage, 1 assigned parking spot, ample guest parking spots, 2 seperate fenced in patios, no neighbors directly to the rear/south, Exterior refreshed/Newer siding, gutters and roof. Worthington Schools & Columbus taxes. Located in a prime location & sits at the end of a quiet street with very little traffic on a.. no outlet drive. Don't Miss Out on this Rare Oppertunity. (Agents see A2A)
Property Details
Home Type
- Condominium
Year Built
- Built in 1986
Lot Details
- No Units Above
- No Units Located Below
- Two or More Common Walls
- Fenced Yard
HOA Fees
- $225 Monthly HOA Fees
Parking
- 1 Car Detached Garage
- Common or Shared Parking
- Garage Door Opener
- Shared Driveway
- Off-Street Parking: 1
- Assigned Parking
Home Design
- Ranch Style House
- Block Foundation
- Vinyl Siding
Interior Spaces
- 768 Sq Ft Home
- Insulated Windows
- Crawl Space
- Dishwasher
Flooring
- Carpet
- Laminate
Bedrooms and Bathrooms
- 2 Main Level Bedrooms
- 1 Full Bathroom
Laundry
- Laundry on main level
- Electric Dryer Hookup
Outdoor Features
- Patio
Utilities
- Forced Air Heating and Cooling System
- Heating System Uses Gas
- Electric Water Heater
Listing and Financial Details
- Assessor Parcel Number 610-203740
Community Details
Overview
- Association fees include lawn care, sewer, trash, water, snow removal
- $150 HOA Transfer Fee
- Association Phone (614) 781-0055
- Towne Properties HOA
- On-Site Maintenance
Recreation
- Snow Removal
Map
Home Values in the Area
Average Home Value in this Area
Property History
| Date | Event | Price | List to Sale | Price per Sq Ft |
|---|---|---|---|---|
| 11/17/2025 11/17/25 | For Sale | $75,000 | -- | $98 / Sq Ft |
Source: Columbus and Central Ohio Regional MLS
MLS Number: 225043268
- 716 Alta View Ct Unit 33
- 7697 Barkwood Dr Unit 1D
- 580 Mawyer Dr Unit 132
- 7634 Kelvinway Dr Unit 150
- 7649 Flynnway Dr Unit 139
- 906 Linkfield Dr
- 7803 Barkwood Dr Unit 11C
- 7736 Garrison Dr Unit 242
- 7685 Whitneyway Dr Unit 17
- 836 Noddymill Ln W Unit 42C
- 940 Larkfield Dr
- 994 Annagladys Dr Unit M4
- 874 Sheldrake Ct Unit 21C
- 7889 Woodhouse Ln Unit 44B
- 874 Charnwood Ln Unit 5D
- 842 Soramill Ln Unit 46C
- 1026 Snohomish Ave
- 1090 Landings Loop Unit 36
- 7981 Oakwind Ct
- 8016 Oakwind Ct
- 655 Alta View Ct
- 747 Worthington Woods Blvd
- 7630 Alta View Blvd Unit 106
- 7695 Barkwood Dr Unit 7695
- 699 Wellingshire Blvd
- 7325 Cayman Ln
- 7806 Barkwood Dr
- 7806 Barkwood Dr Unit 10B
- 7505 Worthington Galena Rd
- 872 Upholland Ln
- 7900 Barkwood Dr Unit 21C
- 7830 Alta Dr
- 7785 Kiowa Way
- 425 Devon Bryan
- 7300 Huntington Park Dr
- 963 Cedar Trace Blvd
- 7600 Huntington Park Dr
- 7999 Wildflower Ln
- 900 Suntree Dr
- 351 Peat Moss Dr
