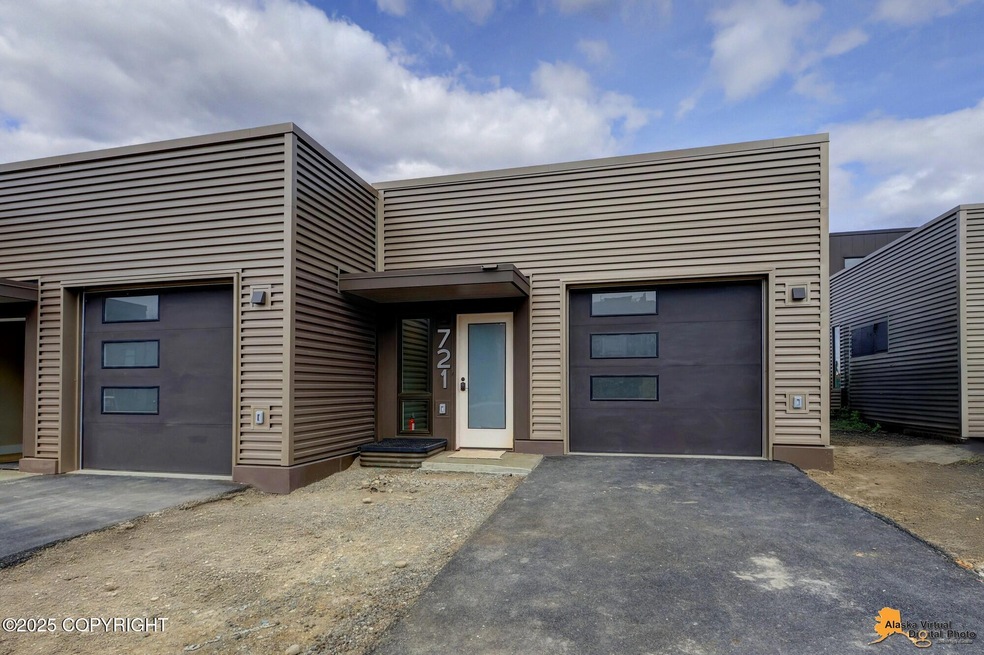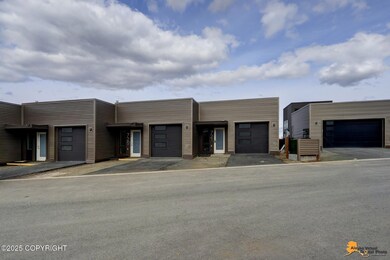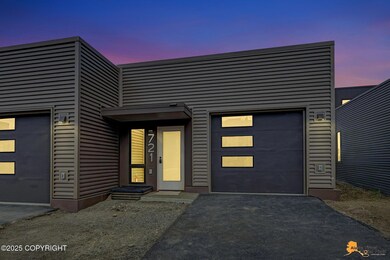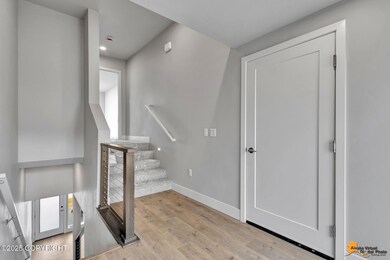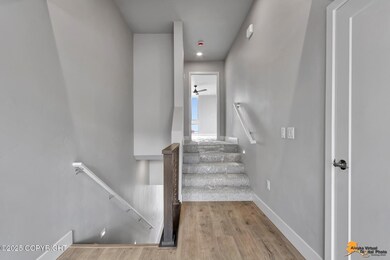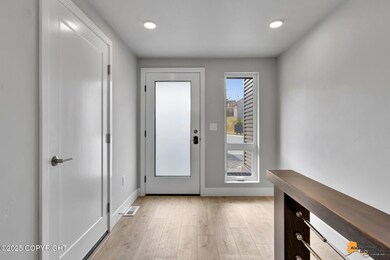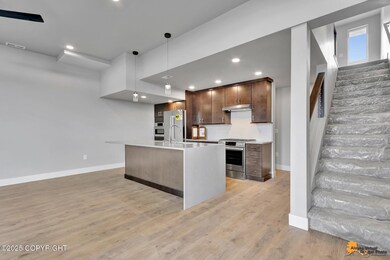737 Station Ln Unit A9 Anchorage, AK 99501
Downtown Anchorage NeighborhoodEstimated payment $4,982/month
Highlights
- Property fronts an inlet
- Under Construction
- Deck
- Inlet View Elementary School Rated A-
- Unobstructed Views
- Den
About This Home
Introducing The Spur, the latest offering in the coveted Downtown Edge North development. Nestled in the heart of downtown Anchorage, this modern condo offers an exquisite blend of contemporary design and luxurious living. The open-concept great room is bathed in natural light, thanks to expansive floor-to-ceiling west-facing windows that seamlessly connect to a private concrete patioproviding a perfect spot to soak in the outdoors while enjoying spectacular views.
A full-height fireplace adds a touch of warmth and coziness to the great room, creating the perfect ambiance for relaxation or entertaining. The spacious kitchen is a true centerpiece, featuring a large island designed as an eat-up table, ideal for gatherings, and a custom pantry that provides plenty of storage.
The upper-level master suite is designed for comfort and elegance, featuring a generously sized walk-in closet, a spa-like en suite bathroom, and breathtaking panoramic vistas of Sleeping Lady and the Alaska Range. Meanwhile, the lower level offers a thoughtfully placed guest suite, conveniently adjacent to the great room, ensuring privacy and ease for visitors.
Every corner of The Spur showcases high-end finishes, with custom features and meticulous attention to detail throughout. As an added bonus, this condo qualifies for a program providing a 12-year partial tax exemption, making it an even more attractive investment opportunity. Construction is scheduled for completion in early 2025, offering a unique opportunity to be part of Anchorage's hottest new development.
Townhouse Details
Home Type
- Townhome
Year Built
- Built in 2025 | Under Construction
HOA Fees
- $600 Monthly HOA Fees
Parking
- 1 Car Attached Garage
- Attached Carport
- Open Parking
Home Design
- Block Foundation
- Wood Frame Construction
Interior Spaces
- 1,429 Sq Ft Home
- Fireplace
- Den
- Unobstructed Views
Kitchen
- Oven or Range
- Dishwasher
- Disposal
Bedrooms and Bathrooms
- 2 Bedrooms
- 2 Full Bathrooms
Home Security
Schools
- Inlet View Elementary School
- Central Middle School
- West Anchorage High School
Additional Features
- Deck
- Property fronts an inlet
- Forced Air Heating System
Community Details
Overview
- Association fees include maintenance structure, ground maintenance, insurance, land lease, sewer, snow removal, water
- Built by The Petersen Group
Security
- Fire and Smoke Detector
Map
Home Values in the Area
Average Home Value in this Area
Property History
| Date | Event | Price | List to Sale | Price per Sq Ft |
|---|---|---|---|---|
| 05/12/2025 05/12/25 | For Sale | $699,900 | -- | $490 / Sq Ft |
Source: Alaska Multiple Listing Service
MLS Number: 25-5516
- 1 Unknown St
- 721 Station Ln Unit A5
- 333 M St Unit 402
- 618 I St
- 521 N St
- 607 Pacific Place
- 811 K St
- 1300 W 7th Ave Unit 301
- 1300 W 7th Ave Unit 315
- 800 W 10th Ave Unit 1
- 1625 C St
- 221 E 7th Ave Unit 310
- 221 E 7th Ave Unit 114
- 843 W 11th Ave Unit 203
- 222 E 7th Ave Unit 106
- 1110 F St
- 836 O Place Unit 836
- 832 O Place Unit 832
- 310 E 11th Ave Unit A-219
- 100 E Manor Ave
- 345 W 5th Ave
- 333 M St Unit 205
- 1110 W 6th Ave Unit 201
- 609 N St Unit 4
- 1000 W 8th Ave
- 1207 W 8th Ave
- 1300 W 7th Ave Unit 301
- 1414 W 7th Ave Unit 3
- 1414 W 7th Ave Unit 2
- 843 W 11th Ave Unit 207
- 337 E 4th Ave
- 807 P St Unit 807
- 957 W 12th Ave
- 1200 I St Unit 310
- 1200 B St
- 712 W 14th Ave
- 227 E 12th Ave Unit 4
- 618 Gambell St Unit 22
- 618 Gambell St Unit 33
- 618 Gambell St Unit 21
