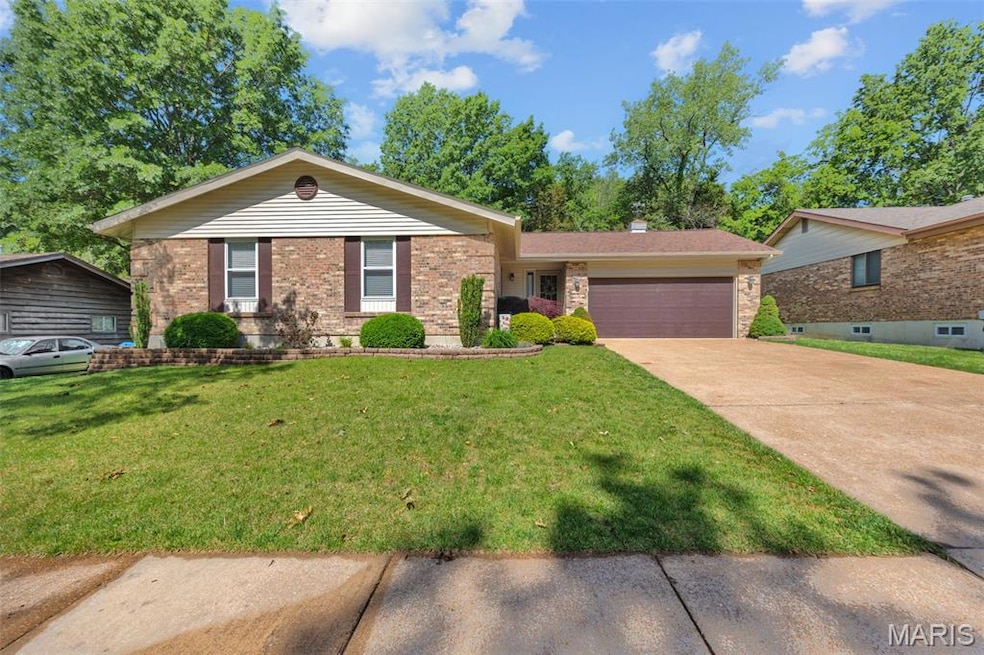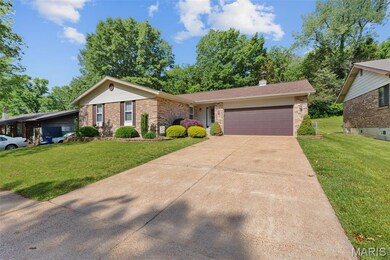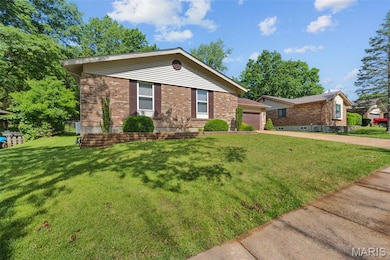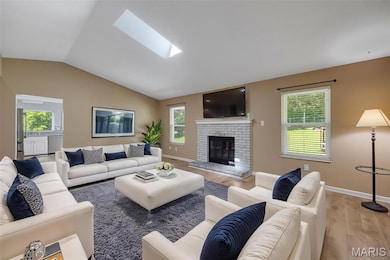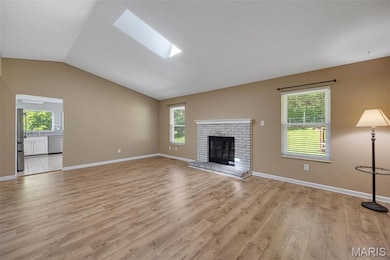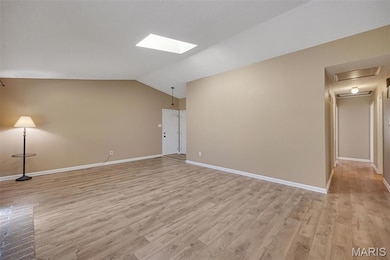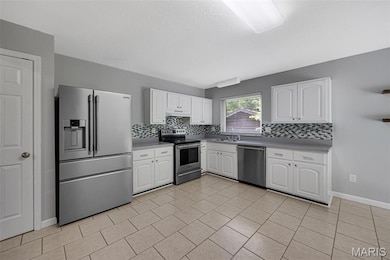
737 Vanderville Dr Fenton, MO 63026
Highlights
- Traditional Architecture
- Wood Flooring
- Private Yard
- Stanton Elementary School Rated A-
- 1 Fireplace
- 2 Car Attached Garage
About This Home
As of June 2025BOM No Fault of Sellers. See Agent Remarks ---Welcome to this lovely, one-story home located on a quiet, tree-lined street in Rockwood SD. The layout is all about easy living—w/ everything you need on one level. Vaulted ceilings, skylights, & a cozy fireplace make the spacious living room feel warm & bright, whether you're hosting friends or curling up w/ a book. The eat-in kitchen flows into the family room, so you can cook & chat without missing a beat. Relax in the comfortable primary suite w/ a jetted tub. Two more bedrooms & a full hallway bath complete the main floor. Downstairs, most of the LL is finished & ready for whatever you need—a home office, guest room, or hangout space—w/ a bonus room and half bath. There's also plenty of storage & laundry space in the unfinished area. Outside, the large patio & flat backyard are perfect for barbecues, gardening, or just soaking up the sunshine. The two-car garage has room for parking & gear. This is a place that feels like home the moment you walk in—come see for yourself!
Last Agent to Sell the Property
Keller Williams Realty St. Louis License #2016043046 Listed on: 05/22/2025

Last Buyer's Agent
Berkshire Hathaway HomeServices Select Properties License #2002003315

Home Details
Home Type
- Single Family
Est. Annual Taxes
- $3,660
Year Built
- Built in 1980 | Remodeled
Lot Details
- 9,287 Sq Ft Lot
- Lot Dimensions are 72x129
- Private Yard
HOA Fees
- $6 Monthly HOA Fees
Parking
- 2 Car Attached Garage
- Garage Door Opener
- Off-Street Parking
Home Design
- House
- Traditional Architecture
- Brick Exterior Construction
- Vinyl Siding
- Concrete Perimeter Foundation
Interior Spaces
- 1-Story Property
- 1 Fireplace
- Sliding Doors
- Fire and Smoke Detector
Kitchen
- Dishwasher
- Disposal
Flooring
- Wood
- Carpet
Bedrooms and Bathrooms
- 3 Bedrooms
Partially Finished Basement
- Basement Fills Entire Space Under The House
- Basement Ceilings are 8 Feet High
- Bedroom in Basement
Outdoor Features
- Patio
- Exterior Lighting
Schools
- Stanton Elem. Elementary School
- Rockwood South Middle School
- Rockwood Summit Sr. High School
Utilities
- Forced Air Heating and Cooling System
Listing and Financial Details
- Assessor Parcel Number 28P-51-0531
Ownership History
Purchase Details
Home Financials for this Owner
Home Financials are based on the most recent Mortgage that was taken out on this home.Purchase Details
Home Financials for this Owner
Home Financials are based on the most recent Mortgage that was taken out on this home.Purchase Details
Home Financials for this Owner
Home Financials are based on the most recent Mortgage that was taken out on this home.Similar Homes in Fenton, MO
Home Values in the Area
Average Home Value in this Area
Purchase History
| Date | Type | Sale Price | Title Company |
|---|---|---|---|
| Warranty Deed | -- | Select Title Group | |
| Warranty Deed | $160,000 | None Available | |
| Warranty Deed | -- | -- |
Mortgage History
| Date | Status | Loan Amount | Loan Type |
|---|---|---|---|
| Open | $342,000 | New Conventional | |
| Previous Owner | $139,000 | New Conventional | |
| Previous Owner | $148,250 | New Conventional | |
| Previous Owner | $152,000 | Purchase Money Mortgage | |
| Previous Owner | $25,000 | Unknown | |
| Previous Owner | $12,000 | Unknown | |
| Previous Owner | $100,000 | No Value Available |
Property History
| Date | Event | Price | Change | Sq Ft Price |
|---|---|---|---|---|
| 06/20/2025 06/20/25 | Sold | -- | -- | -- |
| 06/01/2025 06/01/25 | Pending | -- | -- | -- |
| 05/29/2025 05/29/25 | For Sale | $325,000 | 0.0% | $148 / Sq Ft |
| 05/25/2025 05/25/25 | Pending | -- | -- | -- |
| 05/22/2025 05/22/25 | For Sale | $325,000 | -- | $148 / Sq Ft |
| 04/11/2025 04/11/25 | Off Market | -- | -- | -- |
Tax History Compared to Growth
Tax History
| Year | Tax Paid | Tax Assessment Tax Assessment Total Assessment is a certain percentage of the fair market value that is determined by local assessors to be the total taxable value of land and additions on the property. | Land | Improvement |
|---|---|---|---|---|
| 2023 | $3,660 | $49,040 | $18,560 | $30,480 |
| 2022 | $3,396 | $42,420 | $18,560 | $23,860 |
| 2021 | $3,370 | $42,420 | $18,560 | $23,860 |
| 2020 | $3,166 | $38,300 | $15,690 | $22,610 |
| 2019 | $3,176 | $38,300 | $15,690 | $22,610 |
| 2018 | $2,991 | $34,600 | $11,800 | $22,800 |
| 2017 | $2,967 | $34,600 | $11,800 | $22,800 |
| 2016 | $2,699 | $31,750 | $9,900 | $21,850 |
| 2015 | $2,643 | $31,750 | $9,900 | $21,850 |
| 2014 | $2,714 | $31,790 | $8,930 | $22,860 |
Agents Affiliated with this Home
-

Seller's Agent in 2025
Megan Gauthier
Keller Williams Realty St. Louis
(314) 605-4515
32 Total Sales
-

Buyer's Agent in 2025
Kim Anderson
Berkshire Hathway Home Services
(314) 704-1276
185 Total Sales
Map
Source: MARIS MLS
MLS Number: MIS25022721
APN: 28P-51-0531
- 717 Stonesign Dr
- 1330 Fenton Hills Rd
- 1458 Villas Estates Dr
- 1837 San Luis Rey Pkwy
- 1821 San Luis Rey Pkwy
- 1778 San Miguel Ln
- 1857 San Pedro Ln
- 2503 Dimus Dr
- 2511 Dimus Dr
- 1881 San Pedro Ln
- 1715 Smizer Mill Rd
- 1834 San Lucas Ln
- 2422 Alcarol Dr
- 1892 San Lucas Ln
- 1708 Prestshire Dr
- 1248 Green Knoll Dr
- 935 Norrington Way
- 1705 Coronita Dr
- 1685 Summit Terrace Ct
- 2224 Aventine Dr
